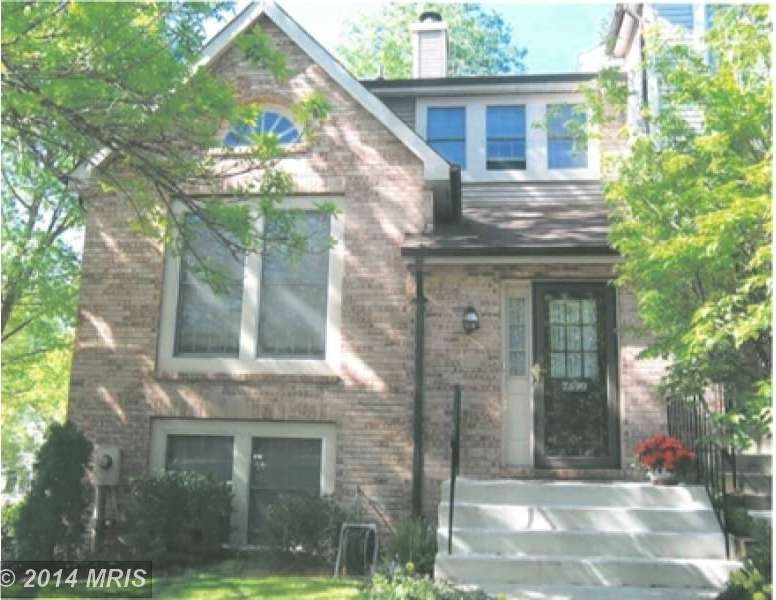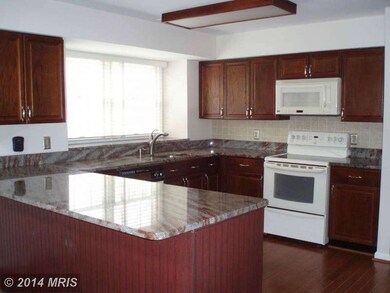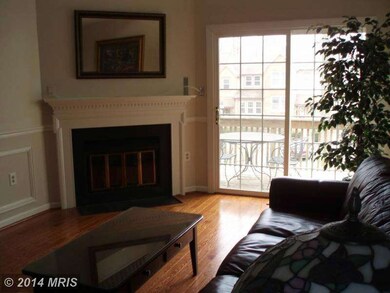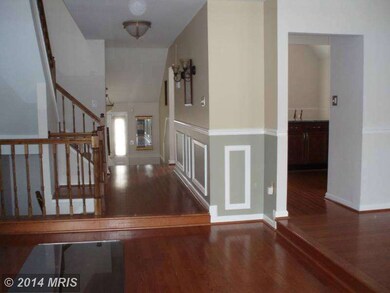
7499 Swan Point Way Columbia, MD 21045
Owen Brown NeighborhoodHighlights
- Water Views
- Boat Dock
- Deck
- Atholton High School Rated A
- Water Oriented
- Vaulted Ceiling
About This Home
As of August 2017Beautiful brick front, upgraded end unit town home, in sought after Swan Point, Columbia. Upgraded amenities include: hardwood floors, granite in kitchen, breakfast bar, security system, new refrigerator, custom window treatments, 3 new sliding glass doors, new lighting, new ceiling fans, two fireplaces, new carpet throughout entire lower level, new water heater. Quiet neighborhood.
Last Agent to Sell the Property
Continental Real Estate Group License #611425 Listed on: 03/24/2014
Townhouse Details
Home Type
- Townhome
Est. Annual Taxes
- $4,419
Year Built
- Built in 1984
Lot Details
- 1 Common Wall
- Back Yard Fenced
- Property is in very good condition
HOA Fees
Home Design
- Slab Foundation
- Frame Construction
- Wood Siding
- Aluminum Siding
- Shingle Siding
- Brick Front
Interior Spaces
- 1,931 Sq Ft Home
- Property has 3 Levels
- Wet Bar
- Vaulted Ceiling
- Ceiling Fan
- 2 Fireplaces
- Fireplace With Glass Doors
- Fireplace Mantel
- Window Treatments
- Wood Frame Window
- Window Screens
- Sliding Doors
- Entrance Foyer
- Family Room
- Living Room
- Combination Kitchen and Dining Room
- Wood Flooring
- Water Views
- Washer and Dryer Hookup
Kitchen
- Breakfast Area or Nook
- Eat-In Kitchen
- Electric Oven or Range
- Stove
- Cooktop with Range Hood
- Microwave
- Ice Maker
- Dishwasher
- Kitchen Island
- Upgraded Countertops
- Disposal
Bedrooms and Bathrooms
- 3 Bedrooms
- En-Suite Primary Bedroom
- En-Suite Bathroom
- 2.5 Bathrooms
- Whirlpool Bathtub
Finished Basement
- Walk-Out Basement
- Basement Fills Entire Space Under The House
- Connecting Stairway
- Crawl Space
- Natural lighting in basement
Home Security
- Motion Detectors
- Monitored
Parking
- Handicap Parking
- Free Parking
- Unassigned Parking
Outdoor Features
- Water Oriented
- Property near a bay
- Deck
- Porch
Utilities
- Central Air
- Heat Pump System
- Vented Exhaust Fan
- Electric Water Heater
Listing and Financial Details
- Tax Lot U17 1
- Assessor Parcel Number 1416180718
Community Details
Overview
- Association fees include management, reserve funds, snow removal
- Swan Point Community
- Village Of Owen Brown Subdivision
- The community has rules related to covenants
Recreation
- Boat Dock
- Pier or Dock
- Jogging Path
- Bike Trail
Additional Features
- Common Area
- Storm Doors
Ownership History
Purchase Details
Purchase Details
Home Financials for this Owner
Home Financials are based on the most recent Mortgage that was taken out on this home.Purchase Details
Home Financials for this Owner
Home Financials are based on the most recent Mortgage that was taken out on this home.Purchase Details
Purchase Details
Purchase Details
Home Financials for this Owner
Home Financials are based on the most recent Mortgage that was taken out on this home.Similar Homes in Columbia, MD
Home Values in the Area
Average Home Value in this Area
Purchase History
| Date | Type | Sale Price | Title Company |
|---|---|---|---|
| Interfamily Deed Transfer | -- | Accommodation | |
| Deed | $365,000 | Excalibur Title & Escrow Llc | |
| Deed | $340,000 | Lakeside Title Company | |
| Deed | $372,120 | -- | |
| Deed | $372,120 | -- | |
| Deed | $127,000 | -- |
Mortgage History
| Date | Status | Loan Amount | Loan Type |
|---|---|---|---|
| Open | $215,000 | New Conventional | |
| Previous Owner | $346,500 | VA | |
| Previous Owner | $351,220 | VA | |
| Previous Owner | $101,600 | No Value Available |
Property History
| Date | Event | Price | Change | Sq Ft Price |
|---|---|---|---|---|
| 08/28/2017 08/28/17 | Sold | $365,000 | 0.0% | $175 / Sq Ft |
| 07/14/2017 07/14/17 | Pending | -- | -- | -- |
| 06/13/2017 06/13/17 | For Sale | $365,000 | +7.4% | $175 / Sq Ft |
| 07/10/2014 07/10/14 | Sold | $340,000 | -2.8% | $176 / Sq Ft |
| 03/24/2014 03/24/14 | For Sale | $349,900 | -- | $181 / Sq Ft |
Tax History Compared to Growth
Tax History
| Year | Tax Paid | Tax Assessment Tax Assessment Total Assessment is a certain percentage of the fair market value that is determined by local assessors to be the total taxable value of land and additions on the property. | Land | Improvement |
|---|---|---|---|---|
| 2024 | $5,207 | $337,967 | $0 | $0 |
| 2023 | $4,918 | $315,800 | $100,000 | $215,800 |
| 2022 | $3,556 | $315,800 | $100,000 | $215,800 |
| 2021 | $5,010 | $315,800 | $100,000 | $215,800 |
| 2020 | $5,142 | $334,200 | $115,000 | $219,200 |
| 2019 | $4,785 | $331,833 | $0 | $0 |
| 2018 | $4,777 | $329,467 | $0 | $0 |
| 2017 | $4,612 | $327,100 | $0 | $0 |
| 2016 | $1,047 | $317,500 | $0 | $0 |
| 2015 | $1,047 | $307,900 | $0 | $0 |
| 2014 | $1,014 | $298,300 | $0 | $0 |
Agents Affiliated with this Home
-
Andrea Thomas

Seller's Agent in 2017
Andrea Thomas
Creig Northrop Team of Long & Foster
(410) 913-9881
65 Total Sales
-
Audrey Bullock

Buyer's Agent in 2017
Audrey Bullock
Cummings & Co. Realtors
(410) 935-5656
3 in this area
143 Total Sales
-
Derek Eisenberg
D
Seller's Agent in 2014
Derek Eisenberg
Continental Real Estate Group
(877) 996-5728
3,440 Total Sales
-
Brian Pakulla

Buyer's Agent in 2014
Brian Pakulla
Red Cedar Real Estate, LLC
(410) 340-8666
8 in this area
412 Total Sales
Map
Source: Bright MLS
MLS Number: 1002898008
APN: 16-180718
- 7211 Harbor Ln
- 7084 Winter Rose Path
- 7129 Winter Rose Path
- 7140 Winter Rose Path
- 7167 Winter Rose Path
- 7156 Winter Rose Path
- 7256 Dockside Ln
- 9546 Angelina Cir
- 7448 Broken Staff
- 7374 Hickory Log Cir
- 7320 Better Hours Ct
- 7215 Carved Stone
- 7217 Sleep Soft Cir
- 6632 Waning Moon Way
- 7043 Ivoryhand Place
- 9350 Gentle Folk
- 6529 Frietchie Row
- 6867 Happyheart Ln
- 6394 Tawny Bloom
- 9269 Pigeon Wing Place



