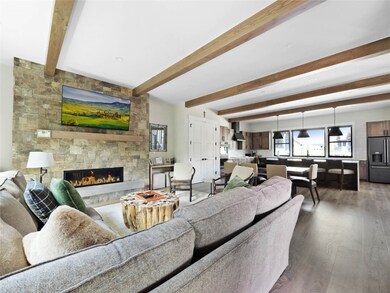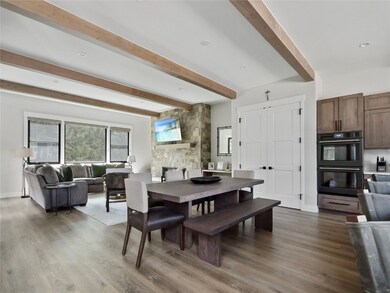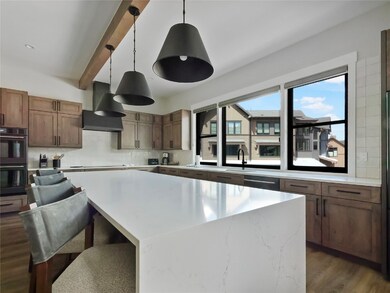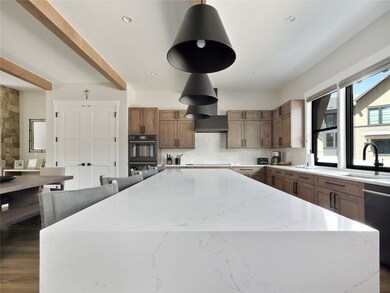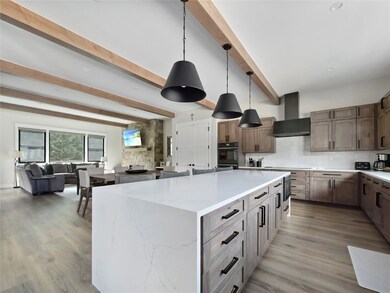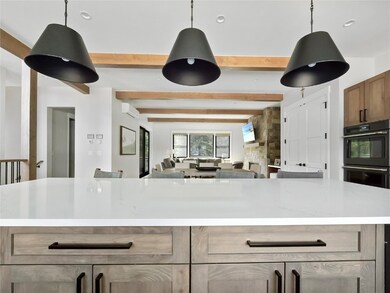75 Alcove Ct Unit 75 Keystone, CO 80435
Keystone NeighborhoodEstimated payment $29,419/month
Highlights
- Ski Accessible
- Golf Course Community
- New Construction
- Views of Ski Resort
- Horse Facilities
- 1-minute walk to Walker Island
About This Home
Welcome to 75 Alcove Court, an extraordinary 4-bedroom luxury residence in Keystone’s most exclusive neighborhood. This rare offering is just a short walk to the River Run gondola, offering unmatched convenience paired with the privacy and prestige of a limited-access enclave. Every inch of this home reflects superior craftsmanship, from the hand-hewn beams to the designer finishes and high-end appliances throughout. This residence is in move in ready condition and is ideal as an income producer, second home, or primary residence.
Step inside to an elegant and spacious layout designed for both relaxation and entertaining. Soak in your private hot tub while listening to the sounds of the river just beyond your patio. The residence also features a 2-car garage, multiple outdoor living spaces, and a location that puts you steps from world-class skiing, dining, and the all that River Run has to offer. Opportunities to own in this coveted location are incredibly rare—this is luxury mountain living at its absolute finest.
Open House Schedule
-
Saturday, September 06, 202510:00 to 1:30 pm9/6/2025 10:00:00 PM +00:009/6/2025 1:30:00 PM +00:00Add to Calendar
Property Details
Home Type
- Multi-Family
Est. Annual Taxes
- $10,321
Year Built
- Built in 2024 | New Construction
HOA Fees
- $850 Monthly HOA Fees
Parking
- 2 Car Attached Garage
Property Views
- River
- Ski Resort
- Woods
- Creek or Stream
- Mountain
Home Design
- Duplex
- Wood Frame Construction
- Asphalt Roof
Interior Spaces
- 2,320 Sq Ft Home
- 3-Story Property
- Partially Furnished
- Vaulted Ceiling
- Gas Fireplace
Kitchen
- Built-In Oven
- Cooktop
- Microwave
- Dishwasher
- Disposal
Flooring
- Wood
- Carpet
- Tile
- Vinyl
Bedrooms and Bathrooms
- 4 Bedrooms
Laundry
- Dryer
- Washer
Utilities
- Radiant Heating System
- Cable TV Available
Listing and Financial Details
- Assessor Parcel Number 6520249
Community Details
Overview
- Alcove Subdivision
- Near a National Forest
Recreation
- Golf Course Community
- Community Pool
- Horse Facilities
- Trails
- Ski Accessible
Pet Policy
- Only Owners Allowed Pets
Map
Home Values in the Area
Average Home Value in this Area
Property History
| Date | Event | Price | Change | Sq Ft Price |
|---|---|---|---|---|
| 09/02/2025 09/02/25 | Price Changed | $5,125,000 | -1.0% | $2,209 / Sq Ft |
| 06/09/2025 06/09/25 | For Sale | $5,175,000 | -- | $2,231 / Sq Ft |
Source: Summit MLS
MLS Number: S1059585
- 20 Alcove Ct Unit 20
- 129 River Run Rd Unit 8040
- 96 River Run Rd Unit A
- 280 Trailhead Dr Unit 3027
- 280 Trailhead Dr Unit 3014
- 280 Trailhead Dr Unit 3037
- 91 River Run Rd Unit 8134
- 91 River Run Rd Unit 8140
- 91 River Run Rd Unit 8117
- 91 River Run Rd Unit 8122
- 91 River Run Rd Unit 8111
- 224 Trailhead Dr Unit 3081
- 224 Trailhead Dr Unit 3075
- 150 Dercum Square Unit 8530
- 150 Dercum Square Unit 8538
- 150 Dercum Square Unit 8453
- 150 Dercum Square Unit 8458
- 75 Hunki Dori Ct Unit E107
- 75 Hunki Dori Ct Unit E407
- 75 Hunki Dori Ct Unit W113
- 22714 Us Highway 6 Unit Hidden River Lodge
- 80 Mule Deer Ct Unit A
- 16 Arrowhead Ct Unit House
- 588 Lake View Cir W
- 588 Lake View Cir W
- 588 Lake View Cir E
- 101 Ryan Gulch Rd Unit A202
- 464 Silver Cir
- 120 Mountain Vista Ln
- 50 Drift Rd
- 8 Spyglass Ln
- 98000 Ryan Gulch Rd
- 10000 Ryan Gulch Rd Unit 207G
- 130 Atlantic Lode Rd
- 1 S Face Dr
- 189 Co Rd 535
- 246 Broken Lance Dr Unit 402
- 119 Boulder Cir
- 225 Creekside Dr
- 6311 Us-40

