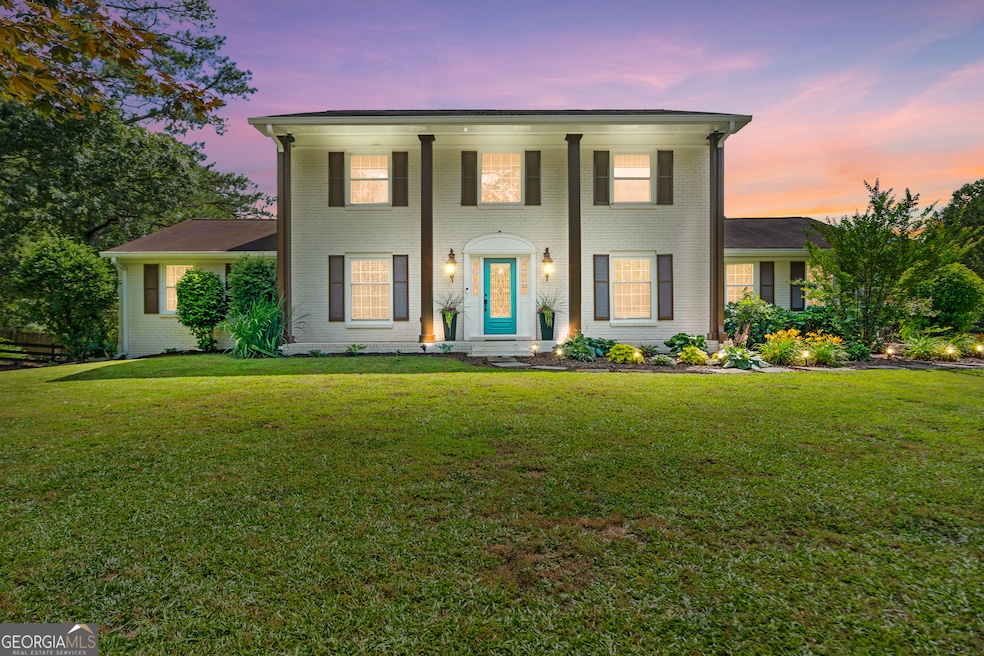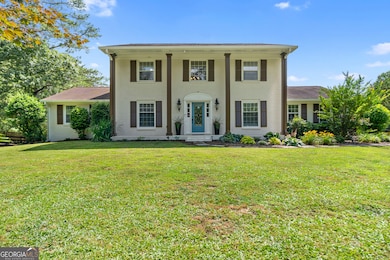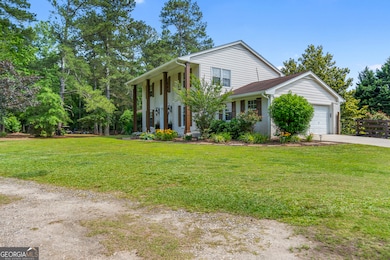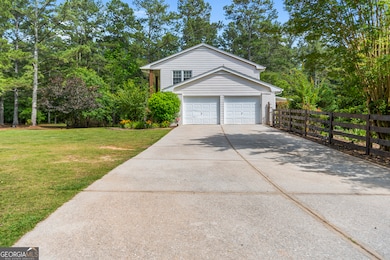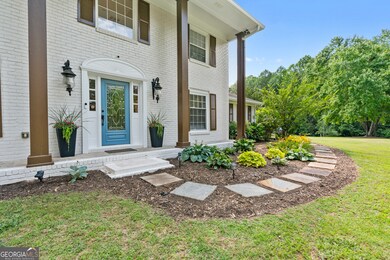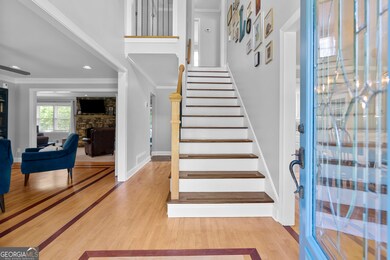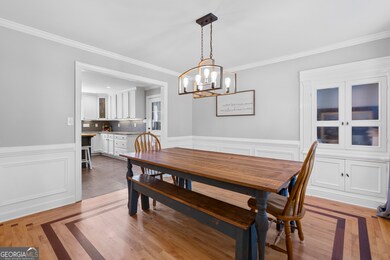This home is more than a house; it's where memories are made. Tucked away on 1.53 private acres in Gwinnett County, this updated Southern-style home offers the freedom, space, and charm you can't find in a crowded subdivision. Imagine early mornings on the screened-in back porch, afternoons playing basketball or pickleball on the 30x40-foot concrete slab, watching the kids run through the fenced backyard, or sitting around the fire pit. This home offers room to breathe and space to live fully. From the moment you turn onto the long gravel driveway, you'll feel like you're living in the country, but with the convenience of all that Auburn and Dacula offer. You are 5 minutes from Little Mulberry Park, 15 minutes from Fort Yargo, and the Mall of Georgia. Inside, the home features 4 large bedrooms, 4 full bathrooms, a finished basement, and a flex room perfect for a home office, gym, or guest suite. The layout features not just one but two primary suites; one on the main floor, ideal for guests or multigenerational living, and another on the second floor, with room to unwind in comfort and style. The kitchen and bathrooms have been fully updated. Fresh paint, carpet, and LVP mean this house is move-in ready. It is beautiful and smart with a tankless water heater, radon mitigation system, French drain system, and a place ready for your future shop or sports court. This house is located in top-rated Gwinnett County Schools and includes a seller-provided home warranty. This home and acreage are a rare find! Please allow a two-hour notice before showing.

