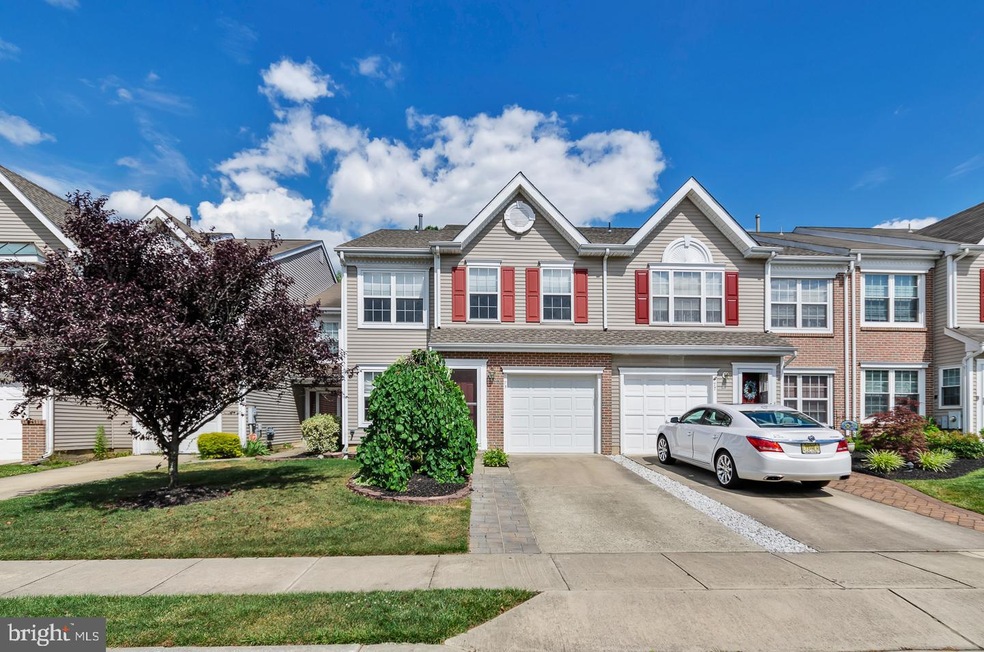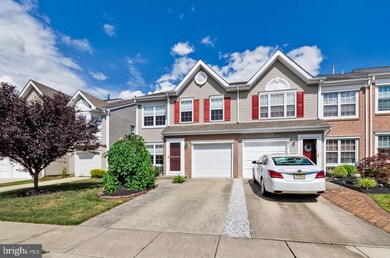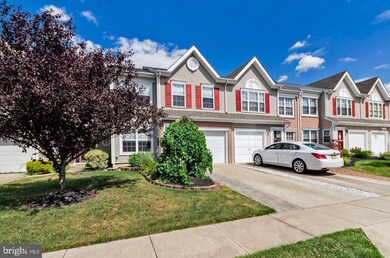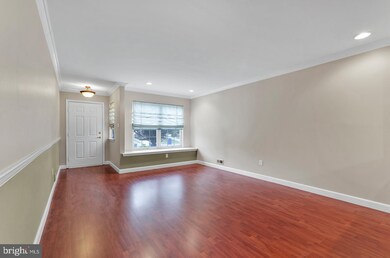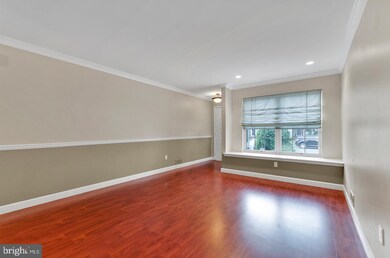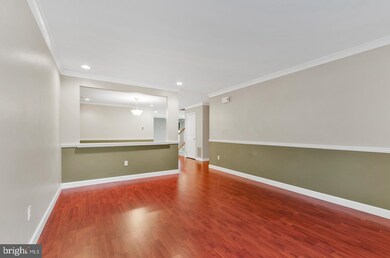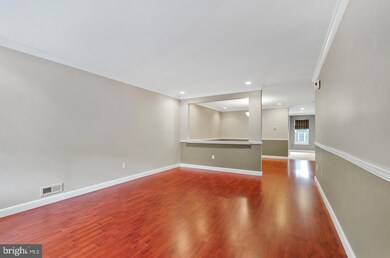
75 Biddle Way Mount Laurel, NJ 08054
Stonegate NeighborhoodHighlights
- View of Trees or Woods
- Contemporary Architecture
- Tennis Courts
- Lenape High School Rated A-
- Community Pool
- Den
About This Home
As of August 2020Nestled in Mount Laurel is this beautiful town home just waiting for a new owner...As you enter the home beautiful Brazilian Cherry laminate floors are sparkling at you..the Living Room includes recessed lighting,window treatment,crown molding and chair rail.. The Dining room also has the same flooring,recessed lights,custom light fixture, crown molding and chair rail. As you enter the kitchen awaits wood cabinets,gas stove,dishwasher,disposal,microwave,wine cooler,recessed lights,custom lighting over the island along with ceramic flooring...The attached family room has Berber wall to wall carpets, window treatments and crown molding.. the hall bath powder room has been upgraded with inclusions of a newer vanity and flooring... Upstairs is the Master Bedroom and Bath.. Master has a ceiling fan and neutral wall to wall carpets and shades, the bath has a soaking tub with a separate shower and large counter tops. the walk in closet has all built in for plenty of clothes and storage. There is a separate office off the master with wall to wall carpets and a full wall of built in shelving. the second floor laundry includes the washer and dryer along with a cabinet for storage items...the other two bedrooms have wall to wall carpets,shades and plenty of ample space...The hall bath room has a tub and shower unit and full vanity.The home is painted in pottery barn colors and very neutral for everyone's taste..Outside of the home is professionally landscaped along with a brick walkway Newer roof installed 2020..HVAC installed in 2019.. This home has it all...Don't wait it will be gone before you know it...
Townhouse Details
Home Type
- Townhome
Est. Annual Taxes
- $6,804
Year Built
- Built in 1992
Lot Details
- 2,737 Sq Ft Lot
- Back and Front Yard
- Property is in excellent condition
HOA Fees
- $38 Monthly HOA Fees
Parking
- 1 Car Direct Access Garage
- 1 Driveway Space
- Front Facing Garage
- Garage Door Opener
Home Design
- Contemporary Architecture
- Brick Exterior Construction
- Slab Foundation
- Pitched Roof
- Shingle Roof
- Vinyl Siding
Interior Spaces
- 2,040 Sq Ft Home
- Property has 2 Levels
- Built-In Features
- Chair Railings
- Crown Molding
- Ceiling height of 9 feet or more
- Ceiling Fan
- Recessed Lighting
- Window Treatments
- Window Screens
- Family Room Off Kitchen
- Living Room
- Dining Room
- Den
- Views of Woods
Kitchen
- Eat-In Kitchen
- Gas Oven or Range
- Self-Cleaning Oven
- Built-In Range
- Built-In Microwave
- Extra Refrigerator or Freezer
- Dishwasher
- Stainless Steel Appliances
- Kitchen Island
- Disposal
Flooring
- Carpet
- Laminate
- Ceramic Tile
- Vinyl
Bedrooms and Bathrooms
- 3 Main Level Bedrooms
- En-Suite Primary Bedroom
- Walk-In Closet
- Soaking Tub
- Bathtub with Shower
- Walk-in Shower
Laundry
- Laundry Room
- Dryer
- Washer
Home Security
Schools
- Thomas E. Harrington Middle School
- Lenape High School
Utilities
- Forced Air Heating and Cooling System
- Natural Gas Water Heater
- Municipal Trash
- Phone Available
- Cable TV Available
Additional Features
- Shed
- Suburban Location
Listing and Financial Details
- Tax Lot 00007
- Assessor Parcel Number 24-00908-00007
Community Details
Overview
- Association fees include management, pool(s), snow removal, trash, insurance, common area maintenance
- Stonegate HOA
- Built by Orleans
- Stonegate Subdivision, Cameron Floorplan
- Property Manager
Recreation
- Tennis Courts
- Community Basketball Court
- Community Pool
Pet Policy
- Pets allowed on a case-by-case basis
Security
- Storm Doors
Ownership History
Purchase Details
Home Financials for this Owner
Home Financials are based on the most recent Mortgage that was taken out on this home.Purchase Details
Home Financials for this Owner
Home Financials are based on the most recent Mortgage that was taken out on this home.Purchase Details
Home Financials for this Owner
Home Financials are based on the most recent Mortgage that was taken out on this home.Purchase Details
Map
Similar Homes in Mount Laurel, NJ
Home Values in the Area
Average Home Value in this Area
Purchase History
| Date | Type | Sale Price | Title Company |
|---|---|---|---|
| Bargain Sale Deed | $287,000 | New Dawn Title Agency Llc | |
| Deed | $270,000 | -- | |
| Deed | $288,000 | Coastline Title Agency Inc | |
| Deed | $141,215 | -- |
Mortgage History
| Date | Status | Loan Amount | Loan Type |
|---|---|---|---|
| Open | $229,600 | New Conventional | |
| Previous Owner | $220,000 | New Conventional | |
| Previous Owner | $230,400 | Purchase Money Mortgage | |
| Previous Owner | $160,000 | Unknown | |
| Previous Owner | $27,025 | Credit Line Revolving |
Property History
| Date | Event | Price | Change | Sq Ft Price |
|---|---|---|---|---|
| 08/13/2020 08/13/20 | Sold | $287,000 | 0.0% | $141 / Sq Ft |
| 07/08/2020 07/08/20 | Price Changed | $287,000 | +0.7% | $141 / Sq Ft |
| 07/02/2020 07/02/20 | Pending | -- | -- | -- |
| 07/01/2020 07/01/20 | For Sale | $285,000 | +5.6% | $140 / Sq Ft |
| 11/30/2015 11/30/15 | Sold | $270,000 | -4.6% | $130 / Sq Ft |
| 10/29/2015 10/29/15 | Pending | -- | -- | -- |
| 09/17/2015 09/17/15 | For Sale | $283,000 | -- | $137 / Sq Ft |
Tax History
| Year | Tax Paid | Tax Assessment Tax Assessment Total Assessment is a certain percentage of the fair market value that is determined by local assessors to be the total taxable value of land and additions on the property. | Land | Improvement |
|---|---|---|---|---|
| 2024 | $7,170 | $236,000 | $68,000 | $168,000 |
| 2023 | $7,170 | $236,000 | $68,000 | $168,000 |
| 2022 | $7,146 | $236,000 | $68,000 | $168,000 |
| 2021 | $7,012 | $236,000 | $68,000 | $168,000 |
| 2020 | $6,875 | $236,000 | $68,000 | $168,000 |
| 2019 | $6,804 | $236,000 | $68,000 | $168,000 |
| 2018 | $6,752 | $236,000 | $68,000 | $168,000 |
| 2017 | $6,577 | $236,000 | $68,000 | $168,000 |
| 2016 | $6,478 | $236,000 | $68,000 | $168,000 |
| 2015 | $6,403 | $236,000 | $68,000 | $168,000 |
| 2014 | $6,339 | $236,000 | $68,000 | $168,000 |
Source: Bright MLS
MLS Number: NJBL375664
APN: 24-00908-0000-00007
- 1 Stokes Rd
- 1404 Wharton Rd Unit 1404
- 8 Saw Mill Dr
- 12 Barton Way
- 802 Oswego Ct Unit 802
- 112B W Bluebell Ln Unit 112B
- 110B W Bluebell Ln Unit 110B
- 17 Vassar Rd
- 8 E Azalea La
- 28B W Bluebell Ln Unit 28B
- 135A Birchfield Ct Unit 135A
- 87 Chapel Hill Rd
- 37 Chapel Hill Rd
- 37 Village Ln Unit BUILDING 5
- 7 E Oleander Dr
- 131 Dorchester Rd
- 2002B Staghorn Dr Unit 2002
- 5A Sumac Ct Unit 5A
- 131 Mount Laurel Rd
- 23 Village Ln Unit BUILDING 3 23A
