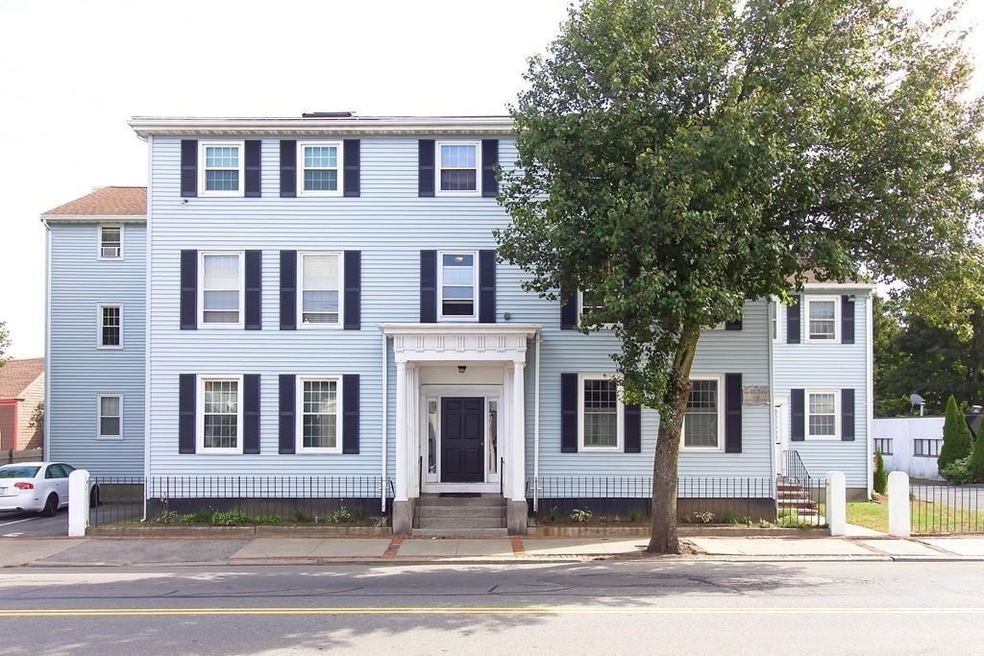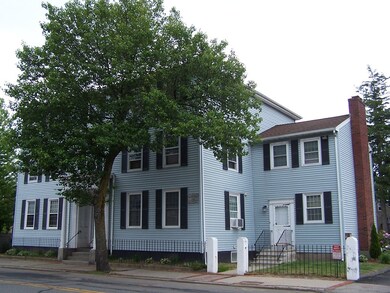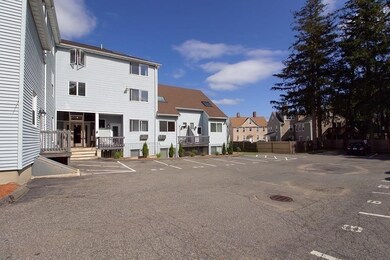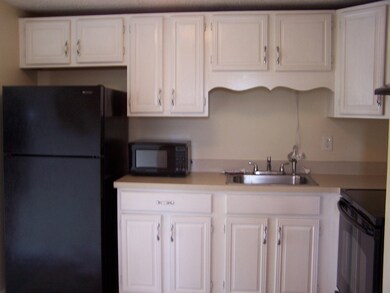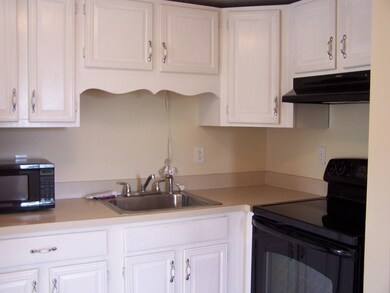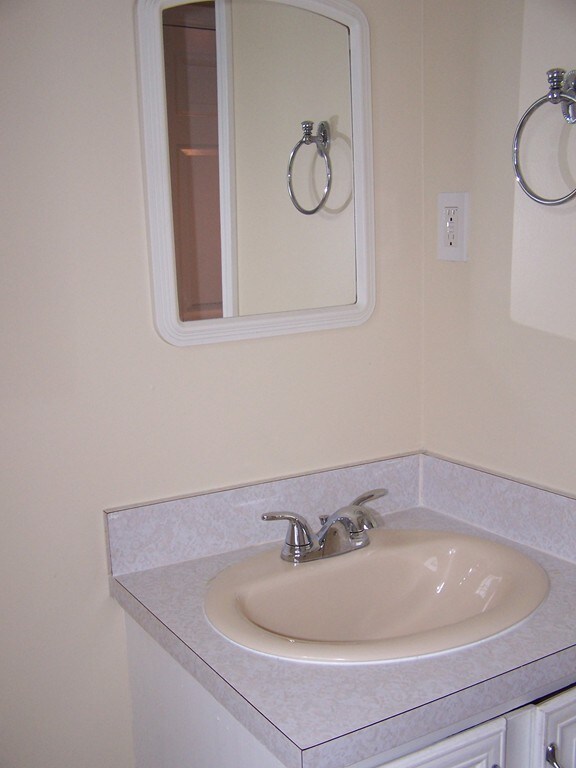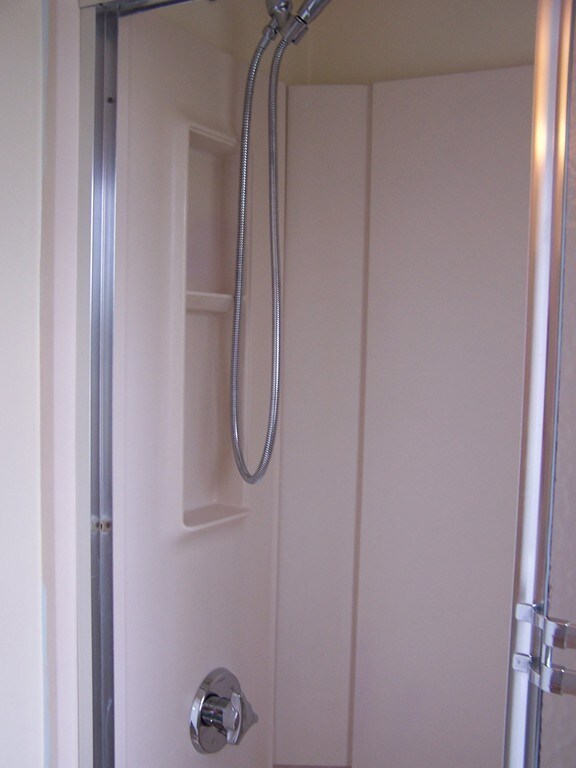
75 Cabot St Unit 13 Beverly, MA 01915
Downtown Beverly NeighborhoodHighlights
- Electric Baseboard Heater
- Wall to Wall Carpet
- 3-minute walk to Ahearn Park
About This Home
As of July 2020Yates House Condo in the heart of downtown Beverly ! Adorable 1 bedroom unit on the top floor with all new carpet, freshly painted, bright and sunny rooms , low fees and ready for a new owner . This unit has parking, laundry units in the building, some storage and close to all that Beverly has to offer . You are near restaurants, Shops , Montserrat College , Dane Street Beach, Lynch Park , the Train and just over the bridge to Salem too. Call today for a private showing by appointment only !.
Property Details
Home Type
- Condominium
Est. Annual Taxes
- $2,358
Year Built
- Built in 1988
Flooring
- Wall to Wall Carpet
- Vinyl
Utilities
- Electric Baseboard Heater
- Water Holding Tank
- Electric Water Heater
Additional Features
- Range
- Year Round Access
- Basement
Community Details
- Call for details about the types of pets allowed
Similar Home in Beverly, MA
Home Values in the Area
Average Home Value in this Area
Property History
| Date | Event | Price | Change | Sq Ft Price |
|---|---|---|---|---|
| 08/20/2020 08/20/20 | Rented | $1,500 | 0.0% | -- |
| 08/13/2020 08/13/20 | Under Contract | -- | -- | -- |
| 07/30/2020 07/30/20 | For Rent | $1,500 | 0.0% | -- |
| 07/22/2020 07/22/20 | Sold | $180,000 | -6.3% | $372 / Sq Ft |
| 06/22/2020 06/22/20 | Pending | -- | -- | -- |
| 06/15/2020 06/15/20 | For Sale | $192,000 | +9.7% | $397 / Sq Ft |
| 08/08/2019 08/08/19 | Sold | $175,000 | 0.0% | $362 / Sq Ft |
| 07/06/2019 07/06/19 | Pending | -- | -- | -- |
| 06/30/2019 06/30/19 | Price Changed | $175,000 | -2.7% | $362 / Sq Ft |
| 04/11/2019 04/11/19 | Price Changed | $179,900 | -5.3% | $372 / Sq Ft |
| 03/13/2019 03/13/19 | For Sale | $189,900 | -- | $392 / Sq Ft |
Tax History Compared to Growth
Tax History
| Year | Tax Paid | Tax Assessment Tax Assessment Total Assessment is a certain percentage of the fair market value that is determined by local assessors to be the total taxable value of land and additions on the property. | Land | Improvement |
|---|---|---|---|---|
| 2025 | $2,358 | $214,600 | $0 | $214,600 |
| 2024 | $2,242 | $199,600 | $0 | $199,600 |
Agents Affiliated with this Home
-
Patricia LeBlanc

Seller's Agent in 2020
Patricia LeBlanc
Century 21 North East
(978) 766-6388
1 in this area
53 Total Sales
-
Jack Brown

Seller's Agent in 2020
Jack Brown
RE/MAX
(508) 284-5098
1 in this area
159 Total Sales
-
Kimberly Pyne
K
Buyer's Agent in 2020
Kimberly Pyne
The Agency Marblehead
(781) 631-8800
1 in this area
15 Total Sales
-
F
Seller's Agent in 2019
Fred Brennan
Tache Real Estate, Inc.
Map
Source: MLS Property Information Network (MLS PIN)
MLS Number: 72673932
APN: BEVE-000005-000321-000013
- 19 Bartlett St
- 17 Stone St Unit C
- 24 Vestry St
- 15 River St
- 109 Water St Unit 304
- 19 Wallis St Unit 4
- 123 Water St Unit 48
- 20 Atlantic Ave
- 46 Federal St
- 19 Pond St
- 49 Federal St
- 28 Arthur St Unit 1
- 56 Dane St Unit 2
- 6 Marion Ave
- 41 Bridge St
- 1 Burton Ave
- 44 Baker Ave Unit 1
- 12 Rice St Unit 2
- 20 Planters St
- 11 Rice St Unit 1
