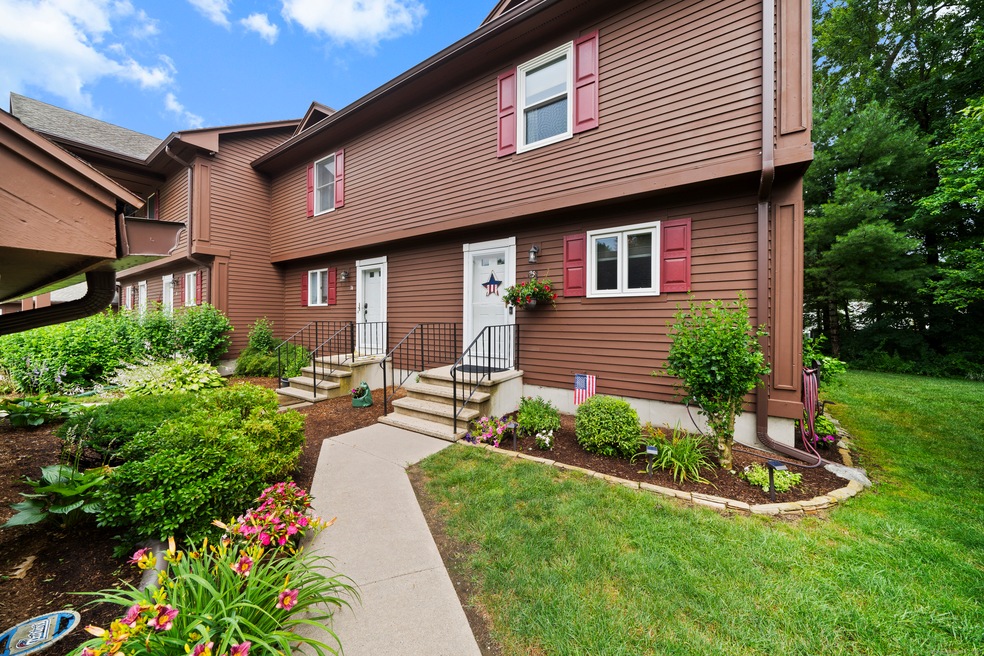
75 Candlewood Cir Enfield, CT 06082
Highlights
- Open Floorplan
- End Unit
- Workshop
- Attic
- Home Gym
- Thermal Windows
About This Home
As of August 2025Tranquility meets convenience.. You must see this very well maintained end unit in private part of complex with gorgeous palatial grounds. Features include a open floor plan, privacy deck overlooking woods. The unit has 2 bedrooms each bedroom has their own full bath and 2.1 baths with a 1 car garage with storage. Upgrades include granite counters and tiled backsplash, newer stainless appliances, new thermo windows, new slider to deck, updated central air, newer gas H20 heater, newer led lighting, newer toilets and counter tops, newer gas log set and burner assembly for FP. freshly painted. New garage door opener belt drive 2025 with 2 remotes, Dryer vent cleaning 2025. This condo has the best location is immaculate 4 mins to 91 and 4 mins to Longmeadow.
Last Agent to Sell the Property
Trend 2000 Real Estate License #REB.0788536 Listed on: 06/27/2025
Property Details
Home Type
- Condominium
Est. Annual Taxes
- $4,427
Year Built
- Built in 1989
HOA Fees
- $301 Monthly HOA Fees
Home Design
- Frame Construction
- Clap Board Siding
Interior Spaces
- 1,360 Sq Ft Home
- Open Floorplan
- Self Contained Fireplace Unit Or Insert
- Thermal Windows
- Workshop
- Home Gym
- Concrete Flooring
Kitchen
- Oven or Range
- Microwave
- Ice Maker
- Dishwasher
- Disposal
Bedrooms and Bathrooms
- 2 Bedrooms
Laundry
- Laundry on lower level
- Electric Dryer
Attic
- Unfinished Attic
- Attic or Crawl Hatchway Insulated
Unfinished Basement
- Basement Fills Entire Space Under The House
- Interior Basement Entry
- Basement Storage
Home Security
Parking
- 1 Car Garage
- Automatic Garage Door Opener
Schools
- Hazardville Elementary School
- J. F. Kennedy Middle School
- Enrico Fermi High School
Utilities
- Central Air
- Heating System Uses Natural Gas
- Programmable Thermostat
- Underground Utilities
- Cable TV Available
Additional Features
- Rain Gutters
- End Unit
- Property is near shops
Community Details
Overview
- Association fees include grounds maintenance, trash pickup, snow removal, property management, insurance
- 112 Units
- Property managed by Premier
Security
- Storm Windows
- Storm Doors
Ownership History
Purchase Details
Home Financials for this Owner
Home Financials are based on the most recent Mortgage that was taken out on this home.Purchase Details
Home Financials for this Owner
Home Financials are based on the most recent Mortgage that was taken out on this home.Purchase Details
Similar Homes in Enfield, CT
Home Values in the Area
Average Home Value in this Area
Purchase History
| Date | Type | Sale Price | Title Company |
|---|---|---|---|
| Warranty Deed | $179,000 | -- | |
| Warranty Deed | $194,000 | -- | |
| Deed | $93,000 | -- |
Mortgage History
| Date | Status | Loan Amount | Loan Type |
|---|---|---|---|
| Open | $184,907 | No Value Available | |
| Previous Owner | $155,200 | No Value Available | |
| Previous Owner | $29,100 | No Value Available | |
| Previous Owner | $150,000 | No Value Available |
Property History
| Date | Event | Price | Change | Sq Ft Price |
|---|---|---|---|---|
| 08/15/2025 08/15/25 | Sold | $282,000 | +4.5% | $207 / Sq Ft |
| 07/13/2025 07/13/25 | Pending | -- | -- | -- |
| 07/10/2025 07/10/25 | For Sale | $269,900 | -- | $198 / Sq Ft |
Tax History Compared to Growth
Tax History
| Year | Tax Paid | Tax Assessment Tax Assessment Total Assessment is a certain percentage of the fair market value that is determined by local assessors to be the total taxable value of land and additions on the property. | Land | Improvement |
|---|---|---|---|---|
| 2025 | $4,548 | $128,100 | $0 | $128,100 |
| 2024 | $4,427 | $128,100 | $0 | $128,100 |
| 2023 | $4,402 | $128,100 | $0 | $128,100 |
| 2022 | $4,053 | $128,100 | $0 | $128,100 |
| 2021 | $3,608 | $93,400 | $0 | $93,400 |
| 2020 | $3,571 | $93,400 | $0 | $93,400 |
| 2019 | $3,477 | $93,400 | $0 | $93,400 |
| 2018 | $3,400 | $93,400 | $0 | $93,400 |
| 2017 | $3,216 | $93,400 | $0 | $93,400 |
| 2016 | $3,857 | $116,300 | $0 | $116,300 |
| 2015 | $3,744 | $116,300 | $0 | $116,300 |
| 2014 | $3,655 | $116,300 | $0 | $116,300 |
Agents Affiliated with this Home
-

Seller's Agent in 2025
Greg Heineman
Trend 2000 Real Estate
(860) 841-1199
29 in this area
141 Total Sales
-

Buyer's Agent in 2025
Rondi Hickey
Weichert Corporate
(860) 377-0312
1 in this area
23 Total Sales
Map
Source: SmartMLS
MLS Number: 24107520
APN: ENFI-000076-000108-053800-010036
- 27 Circle Dr
- 13 Birchwood Rd
- 12 the Laurels Unit 12
- 304 Brainard Rd Unit 1
- 4 Douglas Dr
- 8 Fernwood Ave
- 39 Liberty Ln
- 15 Carmella Terrace
- 41 Liberty Ln
- 18 Glen Oak Dr
- 12 Shady Oak Dr
- 1 Partridge Run
- 36 Bacon Rd
- 41 Elm Meadows Unit 41
- 3 Georgetown Dr Unit H
- 50 Cottage Rd
- 5 Bradley Cir Unit F5
- 28 Marshall Dr
- 17 Marshall Dr
- 517 George Washington Rd
