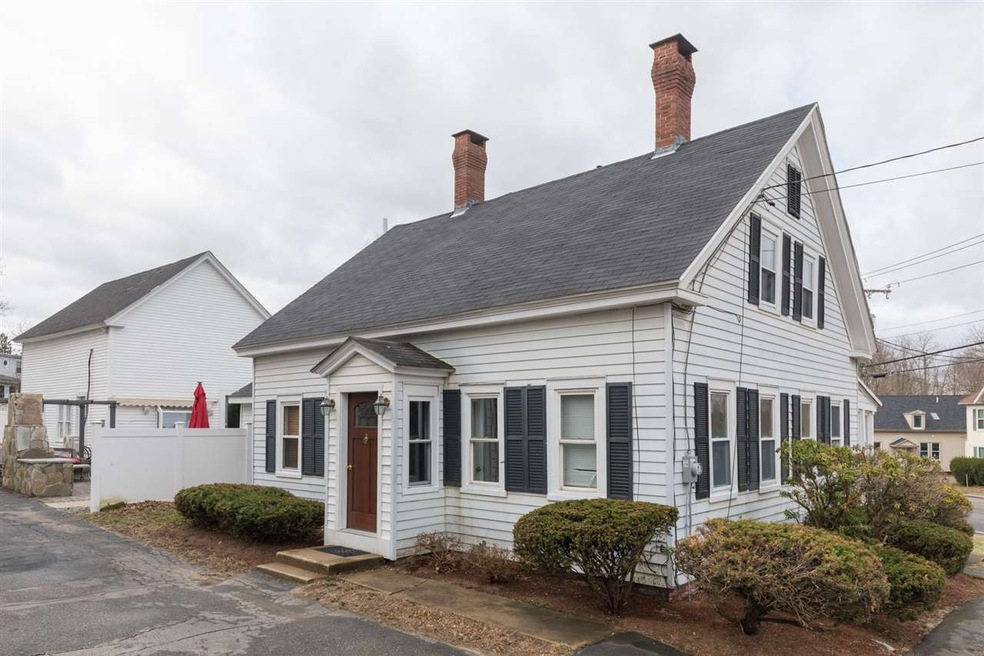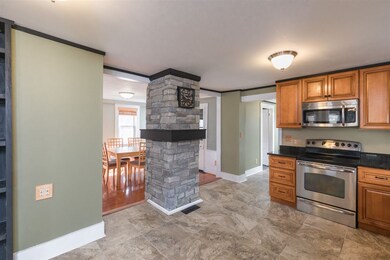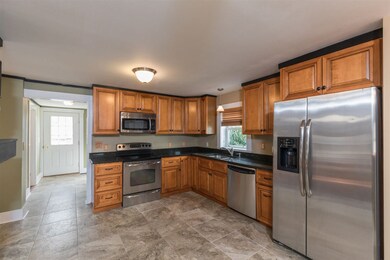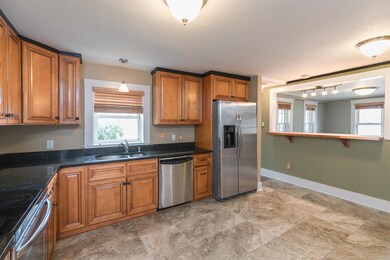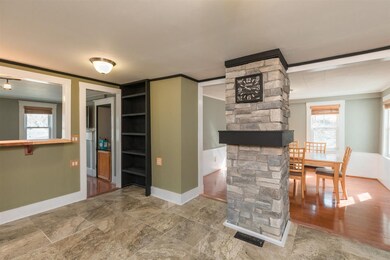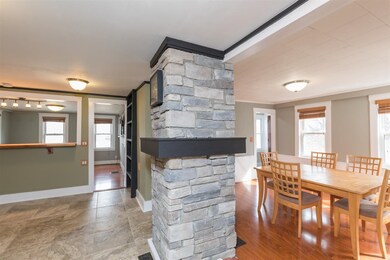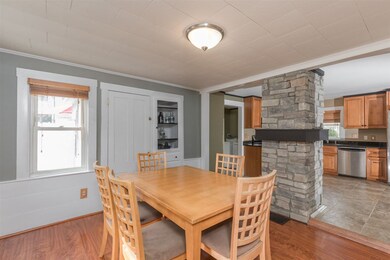
Estimated Value: $502,031
Highlights
- Barn
- 1 Car Detached Garage
- Walk-In Closet
- Cape Cod Architecture
- Enclosed patio or porch
- Tile Flooring
About This Home
As of August 2019Please contact list agent Karen Mairs for more information or to request your private showings; kcmhomes.karen@gmail.com. A 4 bedroom house! Formal dining room, open to the kitchen with granite counters & stainless steel appliances. A natural wood bar top opens into the living room. The center chimney is accented with natural stone. First floor full bathroom with new flooring. First floor side by side laundry. A three season porch off of the kitchen with an office nook. A fourth possible bedroom on the first floor. Upstairs, two bedrooms with closets. A master bedroom with En-suite & access available to other two bedrooms. Overhead fan & partially vaulted ceiling for a unique bedroom-completed with walk in closet. Off of the kitchen is the stone landscaped patio & grill master domain. A fireplace, built in bar, dining table & seating area round it out. Just off of there is the renovated "barn"--a giant screen for games, a basket ball net, kegorator/fridge space, natural wood bar tops--get the picture? If thats not enough, a one car garage is next to the large semi- fenced back yard! Croquet? Bocce? Whiffle Ball? Fire pit? Have fun & park all your peeps. Close to downtown Dover and Route 16.
Last Listed By
Karen Mairs
KW Coastal and Lakes & Mountains Realty License #065886 Listed on: 04/20/2019

Home Details
Home Type
- Single Family
Est. Annual Taxes
- $7,502
Year Built
- Built in 1860
Lot Details
- 0.28 Acre Lot
- Partially Fenced Property
- Landscaped
- Level Lot
- Property is zoned R-12
Parking
- 1 Car Detached Garage
Home Design
- Cape Cod Architecture
- Stone Foundation
- Wood Frame Construction
- Shingle Roof
- Vinyl Siding
Interior Spaces
- 2-Story Property
- Unfinished Basement
- Interior Basement Entry
- Laundry on main level
Kitchen
- Electric Range
- Microwave
- Dishwasher
Flooring
- Carpet
- Laminate
- Tile
Bedrooms and Bathrooms
- 4 Bedrooms
- En-Suite Primary Bedroom
- Walk-In Closet
Schools
- Garrison Elementary School
- Dover Middle School
- Dover High School
Utilities
- Heating System Uses Natural Gas
- 100 Amp Service
- Gas Available
- Natural Gas Water Heater
Additional Features
- Enclosed patio or porch
- Barn
Listing and Financial Details
- Tax Block 56
Ownership History
Purchase Details
Home Financials for this Owner
Home Financials are based on the most recent Mortgage that was taken out on this home.Purchase Details
Home Financials for this Owner
Home Financials are based on the most recent Mortgage that was taken out on this home.Purchase Details
Home Financials for this Owner
Home Financials are based on the most recent Mortgage that was taken out on this home.Similar Homes in Dover, NH
Home Values in the Area
Average Home Value in this Area
Purchase History
| Date | Buyer | Sale Price | Title Company |
|---|---|---|---|
| Mason Peter K | $310,000 | -- | |
| Patinskas Jason | $210,900 | -- | |
| Patinskas Jason | $210,900 | -- | |
| Groen Fenton | $109,000 | -- | |
| Groen Fenton | $109,000 | -- |
Mortgage History
| Date | Status | Borrower | Loan Amount |
|---|---|---|---|
| Open | Mason Peter K | $240,000 | |
| Previous Owner | Groen Fenton | $97,300 | |
| Closed | Groen Fenton | $0 |
Property History
| Date | Event | Price | Change | Sq Ft Price |
|---|---|---|---|---|
| 08/09/2019 08/09/19 | Sold | $310,000 | -3.1% | $177 / Sq Ft |
| 07/15/2019 07/15/19 | Pending | -- | -- | -- |
| 06/11/2019 06/11/19 | Price Changed | $320,000 | -1.5% | $183 / Sq Ft |
| 05/30/2019 05/30/19 | Price Changed | $325,000 | -1.5% | $186 / Sq Ft |
| 05/19/2019 05/19/19 | For Sale | $330,000 | 0.0% | $189 / Sq Ft |
| 05/19/2019 05/19/19 | Price Changed | $330,000 | +4.8% | $189 / Sq Ft |
| 04/24/2019 04/24/19 | Pending | -- | -- | -- |
| 04/20/2019 04/20/19 | For Sale | $315,000 | +49.4% | $180 / Sq Ft |
| 06/19/2012 06/19/12 | Sold | $210,900 | +1.4% | $121 / Sq Ft |
| 04/13/2012 04/13/12 | Pending | -- | -- | -- |
| 03/28/2012 03/28/12 | For Sale | $207,900 | -- | $119 / Sq Ft |
Tax History Compared to Growth
Tax History
| Year | Tax Paid | Tax Assessment Tax Assessment Total Assessment is a certain percentage of the fair market value that is determined by local assessors to be the total taxable value of land and additions on the property. | Land | Improvement |
|---|---|---|---|---|
| 2024 | $7,502 | $412,900 | $149,900 | $263,000 |
| 2023 | $6,713 | $359,000 | $132,400 | $226,600 |
| 2022 | $6,756 | $340,500 | $132,400 | $208,100 |
| 2021 | $6,339 | $292,100 | $111,500 | $180,600 |
| 2020 | $6,431 | $258,800 | $111,500 | $147,300 |
| 2019 | $6,088 | $241,700 | $101,100 | $140,600 |
| 2018 | $5,565 | $223,300 | $90,600 | $132,700 |
| 2017 | $5,319 | $205,600 | $76,700 | $128,900 |
| 2016 | $4,998 | $190,100 | $72,800 | $117,300 |
| 2015 | $4,691 | $176,300 | $61,900 | $114,400 |
| 2014 | $4,586 | $176,300 | $61,900 | $114,400 |
| 2011 | $3,306 | $131,600 | $60,400 | $71,200 |
Agents Affiliated with this Home
-

Seller's Agent in 2019
Karen Mairs
KW Coastal and Lakes & Mountains Realty
(603) 765-8014
-
M
Buyer's Agent in 2019
Molly Brunson
Bean Group / Portsmouth
-
Derek Greene

Seller's Agent in 2012
Derek Greene
Derek Greene
(860) 560-1006
4 in this area
2,877 Total Sales
-
Christina Laroche

Buyer's Agent in 2012
Christina Laroche
KW Coastal and Lakes & Mountains Realty
(603) 833-6476
10 in this area
110 Total Sales
Map
Source: PrimeMLS
MLS Number: 4746617
APN: DOVR-017056
- 31 Lenox Dr Unit B
- 35 Lenox Dr Unit B
- 30 Lenox Dr Unit D
- 37 Lenox Dr Unit B
- 29 Lenox Dr Unit B
- 32 Lenox Dr Unit D
- 2 Hamilton St
- 84 Court St
- 11 Locke St
- 181 Central Ave
- 35 Mill St
- 57 Rutland St
- Lot 3 Emerson Ridge Unit 3
- 34 Cataract Ave
- 93 Henry Law Ave Unit 21
- 12 Red Barn Dr
- 21 Little Bay Dr
- 33 Little Bay Dr
- 603 Cocheco Ct
- 20-22 Kirkland St
