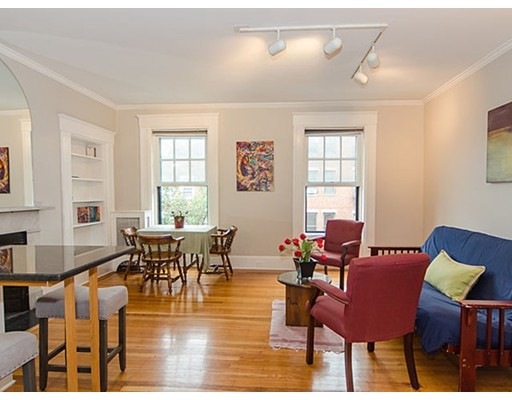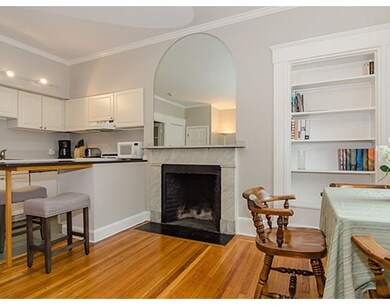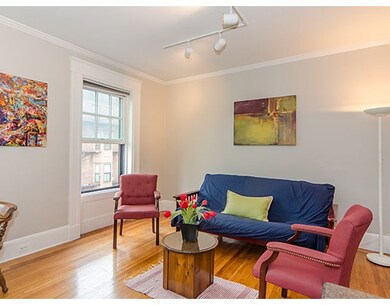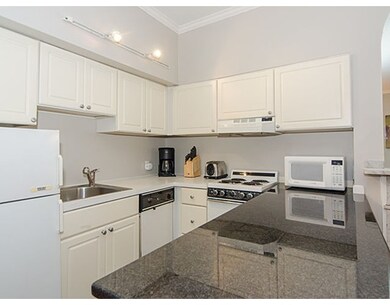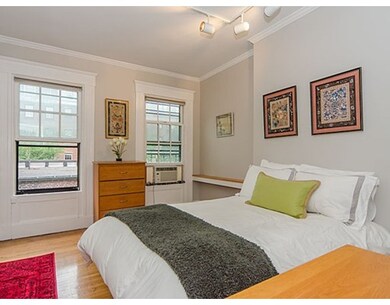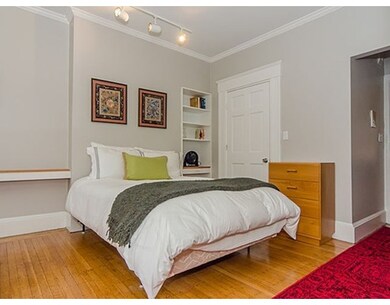
75 Charles St Unit 3B Boston, MA 02114
Beacon Hill NeighborhoodAbout This Home
As of August 2016Take a short walk down Charles St and be a part of all the beauty and vibrancy of the Boston Public Garden, Swan Pond and Commons. Look down from your living room and watch as passerby's visit the stores below and enjoy the beauty and history of Boston's Beacon Hill. Enjoy the galleries,restaurants, retail shops and brick paved walk ways that lead to the abundance of neighborhood amenities. You will love the excitement of the city. Immaculate 1 bedroom Condo offers opulent 17x11 bedroom and free flowing and versatile open floor plan. Gleaming hardwood floors, track lighting, granite island/peninsula, built in book cases... Come see today and you won't be disappointed! Open house Saturday 8/13 & Sunday 8/14, 12-1:30.
Ownership History
Purchase Details
Home Financials for this Owner
Home Financials are based on the most recent Mortgage that was taken out on this home.Purchase Details
Home Financials for this Owner
Home Financials are based on the most recent Mortgage that was taken out on this home.Purchase Details
Purchase Details
Purchase Details
Map
Property Details
Home Type
Condominium
Est. Annual Taxes
$5,949
Year Built
1850
Lot Details
0
Listing Details
- Unit Level: 2
- Unit Placement: Front
- Property Type: Condominium/Co-Op
- Other Agent: 1.00
- Lead Paint: Unknown
- Year Round: Yes
- Special Features: None
- Property Sub Type: Condos
- Year Built: 1850
Interior Features
- Has Basement: No
- Number of Rooms: 3
- Amenities: Public Transportation, Shopping, Tennis Court, Park, Walk/Jog Trails, Medical Facility, Highway Access, T-Station
- Bathroom #1: First Floor
- Kitchen: First Floor, 13X8
- Living Room: First Floor, 16X6
- Master Bedroom: First Floor, 17X11
- Master Bedroom Description: Closet, Flooring - Hardwood
- Dining Room: First Floor, 10X8
- No Living Levels: 1
Exterior Features
- Roof: Slate, Rubber
- Construction: Brick
Garage/Parking
- Parking: On Street Permit
- Parking Spaces: 0
Utilities
- Cooling: Window AC
- Heating: Oil
- Sewer: City/Town Sewer
- Water: City/Town Water
Condo/Co-op/Association
- Association Fee Includes: Heat, Water, Sewer, Master Insurance
- Management: Professional - Off Site
- Pets Allowed: No
- No Units: 5
- Unit Building: 3B
Fee Information
- Fee Interval: Monthly
Lot Info
- Zoning: Res
Similar Homes in the area
Home Values in the Area
Average Home Value in this Area
Purchase History
| Date | Type | Sale Price | Title Company |
|---|---|---|---|
| Not Resolvable | $575,000 | -- | |
| Deed | $395,000 | -- | |
| Deed | $283,000 | -- | |
| Deed | $190,000 | -- | |
| Deed | $98,000 | -- |
Mortgage History
| Date | Status | Loan Amount | Loan Type |
|---|---|---|---|
| Previous Owner | $296,250 | No Value Available | |
| Previous Owner | $316,000 | Purchase Money Mortgage | |
| Previous Owner | $39,500 | No Value Available | |
| Previous Owner | $200,000 | No Value Available | |
| Previous Owner | $100,000 | No Value Available |
Property History
| Date | Event | Price | Change | Sq Ft Price |
|---|---|---|---|---|
| 04/01/2018 04/01/18 | Rented | $2,400 | -4.0% | -- |
| 03/18/2018 03/18/18 | Under Contract | -- | -- | -- |
| 03/13/2018 03/13/18 | For Rent | $2,500 | -3.8% | -- |
| 01/15/2017 01/15/17 | Rented | $2,600 | +8.3% | -- |
| 12/12/2016 12/12/16 | Under Contract | -- | -- | -- |
| 12/09/2016 12/09/16 | For Rent | $2,400 | 0.0% | -- |
| 08/31/2016 08/31/16 | Sold | $575,000 | +4.7% | $1,099 / Sq Ft |
| 08/16/2016 08/16/16 | Pending | -- | -- | -- |
| 08/10/2016 08/10/16 | For Sale | $549,000 | -- | $1,050 / Sq Ft |
Tax History
| Year | Tax Paid | Tax Assessment Tax Assessment Total Assessment is a certain percentage of the fair market value that is determined by local assessors to be the total taxable value of land and additions on the property. | Land | Improvement |
|---|---|---|---|---|
| 2025 | $5,949 | $513,700 | $0 | $513,700 |
| 2024 | $5,624 | $516,000 | $0 | $516,000 |
| 2023 | $5,380 | $500,900 | $0 | $500,900 |
| 2022 | $5,240 | $481,600 | $0 | $481,600 |
| 2021 | $5,038 | $472,200 | $0 | $472,200 |
| 2020 | $4,821 | $456,500 | $0 | $456,500 |
| 2019 | $4,626 | $438,900 | $0 | $438,900 |
| 2018 | $4,340 | $414,100 | $0 | $414,100 |
| 2017 | $4,258 | $402,100 | $0 | $402,100 |
| 2016 | $4,134 | $375,800 | $0 | $375,800 |
| 2015 | $4,435 | $366,200 | $0 | $366,200 |
| 2014 | $4,267 | $339,200 | $0 | $339,200 |
Source: MLS Property Information Network (MLS PIN)
MLS Number: 72051048
APN: CBOS-000000-000005-001765-000018
- 32 W Cedar St
- 21 W Cedar St Unit 3
- 15 W Cedar St
- 93 Mt Vernon St Unit 1
- 16 W Cedar St
- 52 River St
- 22 Louisburg Square
- 22 Brimmer St
- 140 Mount Vernon St Unit 1
- 101 Pinckney St
- 96 Mount Vernon St
- 145 Pinckney St Unit 402
- 88 Mount Vernon St Unit 2
- 19 Brimmer St Unit 4
- 160 Mount Vernon St
- 80 Revere St Unit 1
- 22 River St Unit 6
- 36 Lime St
- 86 Mount Vernon St
- 41 Chestnut St
