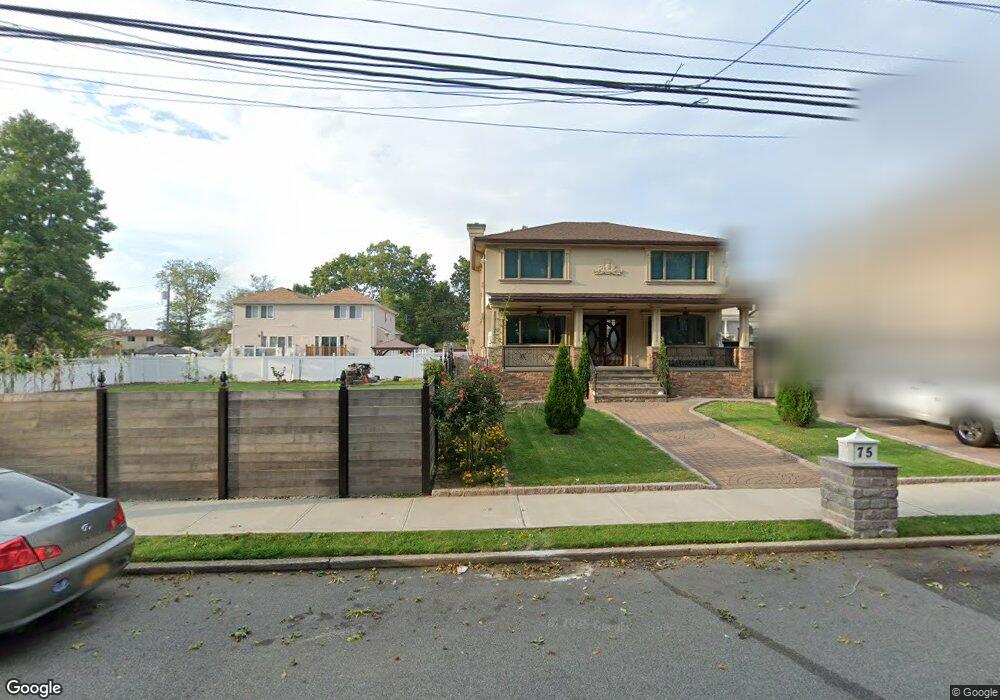75 Clay Pit Rd Staten Island, NY 10309
Woodrow Neighborhood
4
Beds
4
Baths
1,700
Sq Ft
0.28
Acres
About This Home
This home is located at 75 Clay Pit Rd, Staten Island, NY 10309. 75 Clay Pit Rd is a home located in Richmond County with nearby schools including Kathleen Grimm School For Leadership, P.S. 6 Cpl Allan F Kivlehan School, and Is 34 Tottenville.
Create a Home Valuation Report for This Property
The Home Valuation Report is an in-depth analysis detailing your home's value as well as a comparison with similar homes in the area
Home Values in the Area
Average Home Value in this Area
Tax History Compared to Growth
Map
Nearby Homes
- 122 Clay Pit Rd
- 42 Spruce Ln
- 33 White Oak Ln
- 0 Veterans Rd E
- 669 Bloomingdale Rd
- 11 Jessica Ln
- 30 Harris Ln
- 16 Harris Ln
- 18 Harris Ln
- 24 Harris Ln
- 62 Dexter Ave
- 59 Pembrook Loop
- 45 Pembrook Loop
- 298 Kramer Ave
- 119 Berkshire Ln
- 28 Brookside Loop
- 100 Marisa Cir
- 155 Darnell Ln
- 117 Pembrook Loop
- 50 Mallard Ln
- 61 Claypit Rd
- 75 Claypit Rd
- 1616 Woodrow Rd
- 1612 Woodrow Rd
- 1618 Woodrow Rd
- 1610 Woodrow Rd
- 1622 Woodrow Rd
- 57 Claypit Rd
- 1606 Woodrow Rd
- 1624 Woodrow Rd
- 1604 Woodrow Rd
- 53 Claypit Rd
- 53 Clay Pit Rd
- 1600 Woodrow Rd
- 83 Claypit Rd
- 51 Clay Pit Rd Unit 2
- 51 Claypit Rd
- 1598 Woodrow Rd
- 64 Claypit Rd
- 76 Claypit Rd
