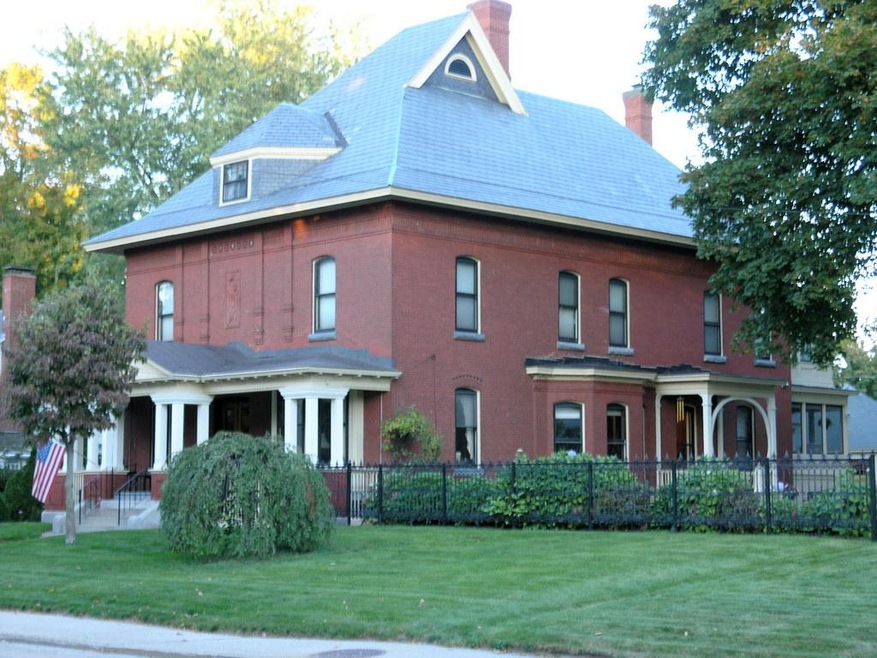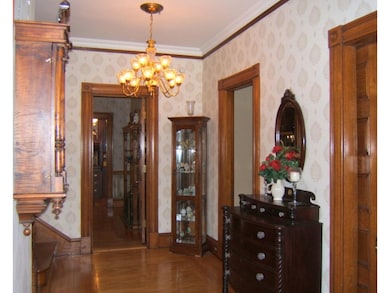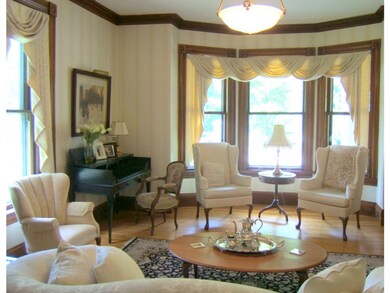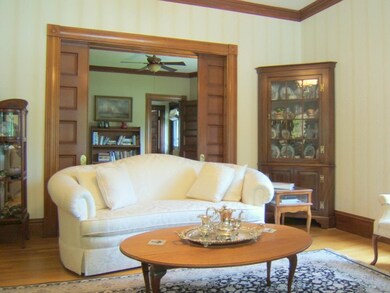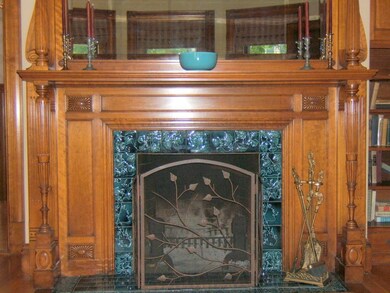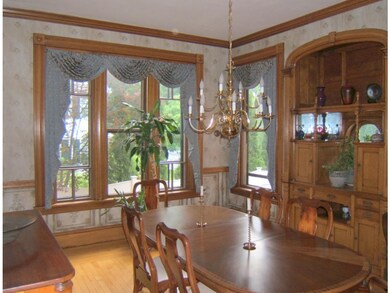
75 Concord St Nashua, NH 03064
North End Nashua NeighborhoodHighlights
- Multiple Fireplaces
- Attic
- Walk-In Pantry
- Wood Flooring
- Screened Porch
- 2 Car Detached Garage
About This Home
As of January 2017Historic home that blends a stately feel with the relaxed style of today. This home includes many updates but retains period details such as built-ins, high quality woodwork, stained glass, pocket doors, butlers pantry and 10 ceilings. Master bedroom offers sitting room with fireplace and upstairs porch. Enjoy the entertainment friendly layout, spacious patio & wine cellar. Property owned by Broker.
Last Agent to Sell the Property
Rachel McMeen
RCM Real Estate LLC Listed on: 06/12/2016
Home Details
Home Type
- Single Family
Est. Annual Taxes
- $14,664
Year Built
- 1895
Lot Details
- 0.4 Acre Lot
- Partially Fenced Property
- Landscaped
- Level Lot
- Property is zoned RA
Parking
- 2 Car Detached Garage
- Parking Storage or Cabinetry
Home Design
- Brick Exterior Construction
- Stone Foundation
- Slate Roof
- Radon Mitigation System
Interior Spaces
- 3-Story Property
- Woodwork
- Ceiling Fan
- Multiple Fireplaces
- Wood Burning Fireplace
- Blinds
- Stained Glass
- Window Screens
- Screened Porch
- Wood Flooring
- Washer and Dryer Hookup
- Attic
Kitchen
- Walk-In Pantry
- Gas Range
- Range Hood
- Microwave
- Dishwasher
- Trash Compactor
- Disposal
Bedrooms and Bathrooms
- 5 Bedrooms
- Walk-In Closet
- Walk-in Shower
Unfinished Basement
- Basement Fills Entire Space Under The House
- Connecting Stairway
- Interior Basement Entry
- Basement Storage
Home Security
- Home Security System
- Storm Windows
- Carbon Monoxide Detectors
- Fire and Smoke Detector
Accessible Home Design
- Grab Bar In Bathroom
- Kitchen has a 60 inch turning radius
- Hard or Low Nap Flooring
Outdoor Features
- Patio
Utilities
- Heating System Uses Steam
- Heating System Uses Natural Gas
- 200+ Amp Service
- Natural Gas Water Heater
Listing and Financial Details
- Exclusions: Washer/Dryer & Murano Glass Chandelier
Ownership History
Purchase Details
Purchase Details
Home Financials for this Owner
Home Financials are based on the most recent Mortgage that was taken out on this home.Purchase Details
Home Financials for this Owner
Home Financials are based on the most recent Mortgage that was taken out on this home.Similar Homes in Nashua, NH
Home Values in the Area
Average Home Value in this Area
Purchase History
| Date | Type | Sale Price | Title Company |
|---|---|---|---|
| Warranty Deed | -- | None Available | |
| Warranty Deed | $725,000 | -- | |
| Deed | $650,000 | -- |
Mortgage History
| Date | Status | Loan Amount | Loan Type |
|---|---|---|---|
| Previous Owner | $548,250 | Stand Alone Refi Refinance Of Original Loan | |
| Previous Owner | $209,275 | Unknown | |
| Previous Owner | $150,000 | Unknown | |
| Previous Owner | $220,000 | Purchase Money Mortgage |
Property History
| Date | Event | Price | Change | Sq Ft Price |
|---|---|---|---|---|
| 01/30/2017 01/30/17 | Sold | $725,000 | -3.3% | $171 / Sq Ft |
| 11/01/2016 11/01/16 | Pending | -- | -- | -- |
| 06/12/2016 06/12/16 | For Sale | $750,000 | -- | $176 / Sq Ft |
Tax History Compared to Growth
Tax History
| Year | Tax Paid | Tax Assessment Tax Assessment Total Assessment is a certain percentage of the fair market value that is determined by local assessors to be the total taxable value of land and additions on the property. | Land | Improvement |
|---|---|---|---|---|
| 2023 | $14,664 | $804,400 | $151,200 | $653,200 |
| 2022 | $14,536 | $804,400 | $151,200 | $653,200 |
| 2021 | $15,615 | $672,500 | $137,500 | $535,000 |
| 2020 | $15,185 | $671,600 | $137,500 | $534,100 |
| 2019 | $14,614 | $671,600 | $137,500 | $534,100 |
| 2018 | $16,480 | $777,000 | $137,500 | $639,500 |
| 2017 | $13,411 | $520,000 | $131,100 | $388,900 |
| 2016 | $12,994 | $518,300 | $131,100 | $387,200 |
| 2015 | $12,714 | $518,300 | $131,100 | $387,200 |
| 2014 | $12,465 | $518,300 | $131,100 | $387,200 |
Agents Affiliated with this Home
-
R
Seller's Agent in 2017
Rachel McMeen
RCM Real Estate LLC
-
Lydia Foley

Buyer's Agent in 2017
Lydia Foley
Purple Finch Properties
(603) 670-4996
11 in this area
158 Total Sales
Map
Source: PrimeMLS
MLS Number: 4497266
APN: NASH-000047-000000-000029
- 42 Chester St
- 10 Hall Ave
- 15 Hall Ave
- 35-37 Courtland St
- 98 Wellington St
- 10 Wood St
- 15 Bartlett Ave
- 61 Manchester St
- 31 Juliana Ave
- 31 Juliana Ave Unit 4
- 22 Burnham Ave Unit 272
- 1 Opal Way Unit 1
- 2 Opal Way Unit 2
- 3 Opal Way Unit 3
- 13 Juliana Ave Unit 11
- 43 Laton St Unit B
- 43 Laton St Unit A
- 13 Manchester St Unit 85
- 23 Juliana Ave Unit 8
- 21 Juliana Ave
