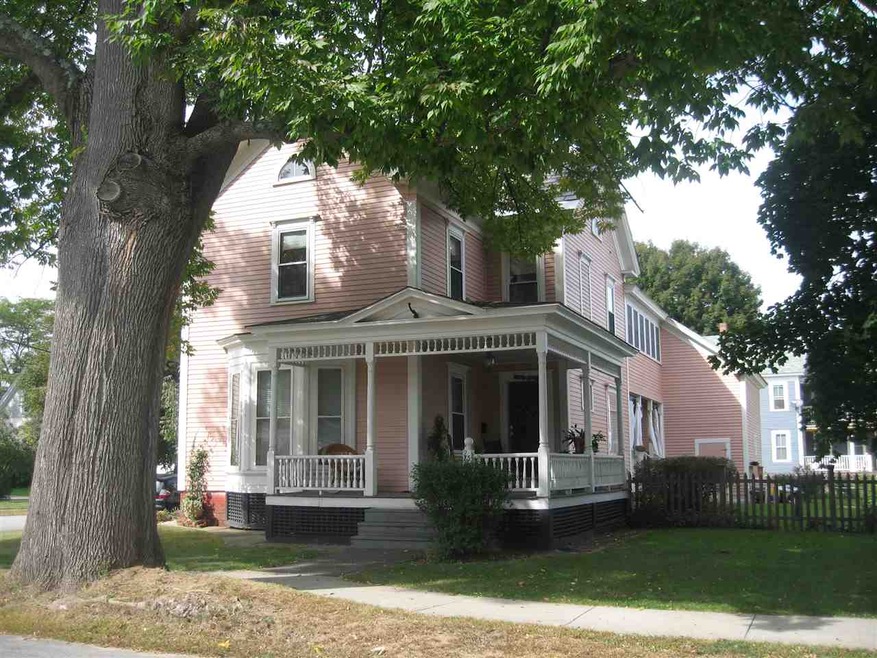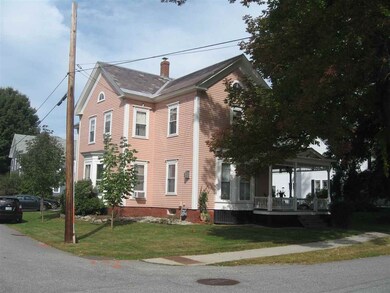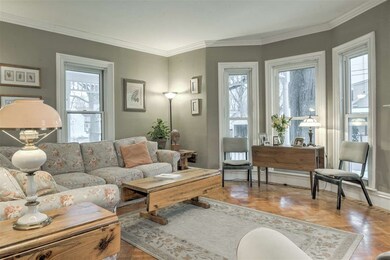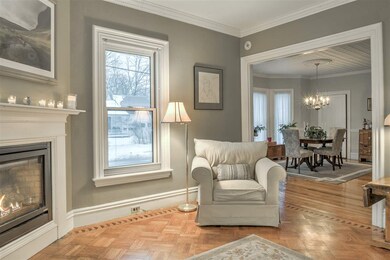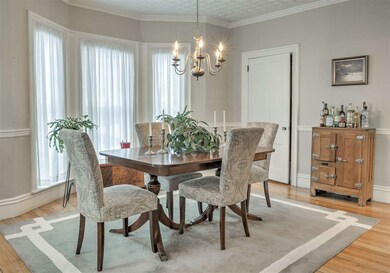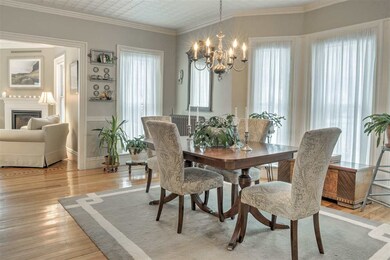
Highlights
- Wood Flooring
- Corner Lot
- 1 Car Attached Garage
- Victorian Architecture
- Enclosed patio or porch
- Walk-In Closet
About This Home
As of December 2023Exquisite 1860 Keene Victorian within walking distance to downtown. Meticulously renovated maintaining many original features. Elegant sun filled living room with gas fireplace, formal dining room, 1st fl bed, renovated kitchen with stainless steel appliances and granite tops., lovely bay window, crown molding, tin ceilings, wood floors and stained glass window.2nd floor offers master suite with bath and large walk in closet, family rm, 2nd bedroom, small kitchen full bath, bonus room and enclosed porch/den all in immaculate condition. Structure and working systems in great condition. Flower and herb gardens and attached garage. Makes a wonderful warm and inviting home. City approval to use 2nd floor as separate apt. all the charm of yesteryear with modern conveniences
Home Details
Home Type
- Single Family
Est. Annual Taxes
- $8,174
Year Built
- Built in 1850
Lot Details
- 8,712 Sq Ft Lot
- Landscaped
- Corner Lot
- Level Lot
- Property is zoned HD
Parking
- 1 Car Attached Garage
- Automatic Garage Door Opener
- Driveway
Home Design
- Victorian Architecture
- Brick Foundation
- Stone Foundation
- Wood Frame Construction
- Shingle Roof
- Slate Roof
- Clap Board Siding
Interior Spaces
- 2-Story Property
- Gas Fireplace
- Blinds
- Fire and Smoke Detector
Kitchen
- Gas Range
- Microwave
- Dishwasher
- Disposal
Flooring
- Wood
- Tile
Bedrooms and Bathrooms
- 4 Bedrooms
- En-Suite Primary Bedroom
- Walk-In Closet
Laundry
- Laundry on main level
- Dryer
- Washer
Basement
- Basement Fills Entire Space Under The House
- Interior Basement Entry
Outdoor Features
- Enclosed patio or porch
Schools
- Keene Middle School
- Keene High School
Utilities
- Radiator
- Heating System Uses Gas
- Heating System Uses Oil
- Heating System Mounted To A Wall or Window
- Liquid Propane Gas Water Heater
Listing and Financial Details
- Legal Lot and Block 13 / 9
Map
Home Values in the Area
Average Home Value in this Area
Property History
| Date | Event | Price | Change | Sq Ft Price |
|---|---|---|---|---|
| 12/12/2023 12/12/23 | Sold | $449,000 | 0.0% | $169 / Sq Ft |
| 10/01/2023 10/01/23 | Pending | -- | -- | -- |
| 09/25/2023 09/25/23 | For Sale | $449,000 | +18.5% | $169 / Sq Ft |
| 11/24/2021 11/24/21 | Sold | $379,000 | 0.0% | $142 / Sq Ft |
| 11/24/2021 11/24/21 | Pending | -- | -- | -- |
| 11/24/2021 11/24/21 | For Sale | $379,000 | +45.8% | $142 / Sq Ft |
| 04/20/2018 04/20/18 | Sold | $259,900 | 0.0% | $90 / Sq Ft |
| 01/29/2018 01/29/18 | Pending | -- | -- | -- |
| 01/24/2018 01/24/18 | For Sale | $259,900 | -- | $90 / Sq Ft |
Tax History
| Year | Tax Paid | Tax Assessment Tax Assessment Total Assessment is a certain percentage of the fair market value that is determined by local assessors to be the total taxable value of land and additions on the property. | Land | Improvement |
|---|---|---|---|---|
| 2024 | $9,637 | $291,400 | $40,000 | $251,400 |
| 2023 | $9,242 | $289,800 | $40,000 | $249,800 |
| 2022 | $8,992 | $289,800 | $40,000 | $249,800 |
| 2021 | $9,065 | $289,800 | $40,000 | $249,800 |
| 2020 | $8,630 | $231,500 | $46,700 | $184,800 |
| 2019 | $9,227 | $245,400 | $46,700 | $198,700 |
| 2018 | $9,109 | $245,400 | $46,700 | $198,700 |
| 2017 | $8,174 | $219,600 | $46,700 | $172,900 |
| 2016 | $7,991 | $219,600 | $46,700 | $172,900 |
Mortgage History
| Date | Status | Loan Amount | Loan Type |
|---|---|---|---|
| Open | $309,000 | Purchase Money Mortgage | |
| Previous Owner | $300,000 | Purchase Money Mortgage | |
| Previous Owner | $100,650 | Stand Alone Refi Refinance Of Original Loan | |
| Previous Owner | $100,000 | New Conventional | |
| Previous Owner | $50,000 | Unknown | |
| Previous Owner | $100,000 | Purchase Money Mortgage | |
| Previous Owner | $180,079 | Unknown |
Deed History
| Date | Type | Sale Price | Title Company |
|---|---|---|---|
| Warranty Deed | $449,000 | None Available | |
| Warranty Deed | $375,000 | None Available | |
| Warranty Deed | $259,933 | -- | |
| Deed | $215,000 | -- |
Similar Homes in Keene, NH
Source: PrimeMLS
MLS Number: 4674232
APN: 554/ / 041/000 000/000
