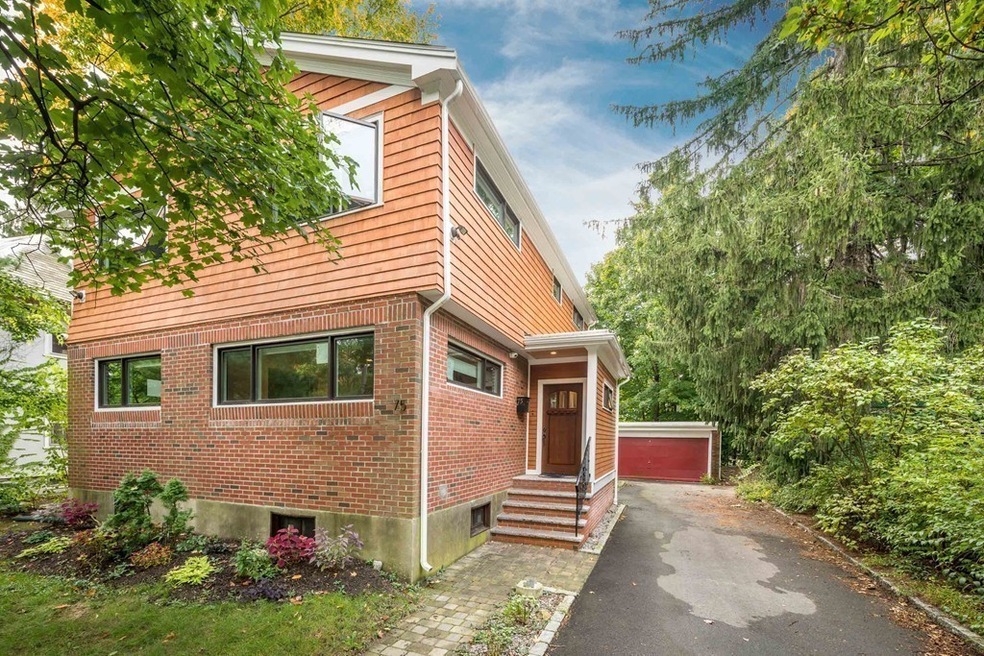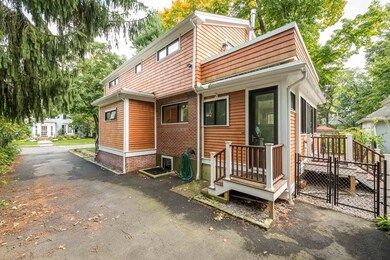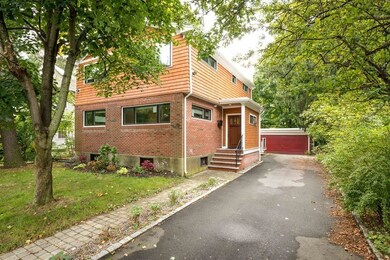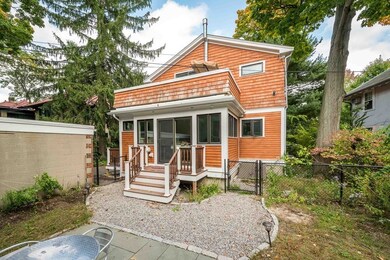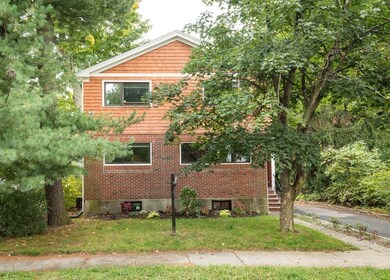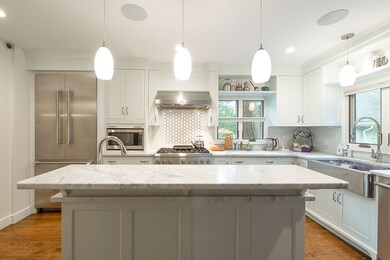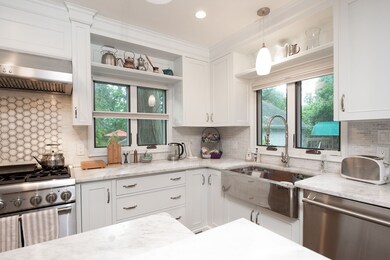
75 Crowninshield Rd Brookline, MA 02446
Coolidge Corner NeighborhoodHighlights
- Deck
- 5-minute walk to Babcock Street Station
- Balcony
- Florida Ruffin Ridley Rated A
- Wood Flooring
- 5-minute walk to Winthrop Square
About This Home
As of February 2019Spectacular luxury remodel in Brookline's esteemed Crowninshield neighborhood. All three floors were gutted and meticulously planned with a modern, bespoke interior. The Bulfinch-inspired kitchen has cabinets that were hand-built by local artisans and is fitted out with a Thermador suite, Italian marble, nickel plated copper sinks and gorgeous trim. The bathrooms are showrooms; beautifully designed with radiant heated floors upstairs (and in the sunroom). The Master Bedroom, features a tray ceiling and opens to a bright airy deck. A 4-season sunroom shares a see-through fireplace. The windows, doors, roofs, red cedar siding, electrical, plumbing, hi-efficiency HVAC, and insulation (foam) were also updated and improved. Custom up-down shades for most windows. The lower level has an ideal guest/au pair suite and playroom. Extra wide and newly paved driveway allows for ample parking. Sound system and camera monitoring throughout; alarm. Very close to Agganis Arena and Longwood Medical.
Last Agent to Sell the Property
Coldwell Banker Realty - Concord Listed on: 10/17/2018

Last Buyer's Agent
Barbara Spears
South End Realty Group
Home Details
Home Type
- Single Family
Est. Annual Taxes
- $23,802
Year Built
- Built in 1967
Lot Details
- Year Round Access
- Property is zoned S-7
Parking
- 2 Car Garage
Kitchen
- Range Hood
- Microwave
- ENERGY STAR Qualified Refrigerator
- ENERGY STAR Qualified Dishwasher
- ENERGY STAR Range
- Disposal
Flooring
- Wood
- Stone
Laundry
- ENERGY STAR Qualified Dryer
- Washer and Dryer
Eco-Friendly Details
- ENERGY STAR Qualified Equipment for Heating
Outdoor Features
- Balcony
- Deck
- Enclosed patio or porch
Utilities
- Forced Air Heating and Cooling System
- Heating System Uses Gas
- Hydro-Air Heating System
- Tankless Water Heater
- Natural Gas Water Heater
Additional Features
- Basement
Community Details
- Security Service
Ownership History
Purchase Details
Purchase Details
Home Financials for this Owner
Home Financials are based on the most recent Mortgage that was taken out on this home.Purchase Details
Home Financials for this Owner
Home Financials are based on the most recent Mortgage that was taken out on this home.Purchase Details
Similar Homes in the area
Home Values in the Area
Average Home Value in this Area
Purchase History
| Date | Type | Sale Price | Title Company |
|---|---|---|---|
| Quit Claim Deed | -- | None Available | |
| Not Resolvable | $2,100,000 | -- | |
| Not Resolvable | $1,020,000 | -- | |
| Deed | -- | -- |
Property History
| Date | Event | Price | Change | Sq Ft Price |
|---|---|---|---|---|
| 02/01/2019 02/01/19 | Sold | $2,100,000 | 0.0% | $745 / Sq Ft |
| 10/25/2018 10/25/18 | Pending | -- | -- | -- |
| 10/17/2018 10/17/18 | For Sale | $2,099,000 | +105.8% | $745 / Sq Ft |
| 06/20/2013 06/20/13 | Sold | $1,020,000 | +8.5% | $408 / Sq Ft |
| 05/14/2013 05/14/13 | Pending | -- | -- | -- |
| 05/09/2013 05/09/13 | For Sale | $939,900 | -- | $376 / Sq Ft |
Tax History Compared to Growth
Tax History
| Year | Tax Paid | Tax Assessment Tax Assessment Total Assessment is a certain percentage of the fair market value that is determined by local assessors to be the total taxable value of land and additions on the property. | Land | Improvement |
|---|---|---|---|---|
| 2025 | $23,802 | $2,411,500 | $1,276,600 | $1,134,900 |
| 2024 | $22,684 | $2,321,800 | $1,227,400 | $1,094,400 |
| 2023 | $21,946 | $2,201,200 | $1,128,400 | $1,072,800 |
| 2022 | $21,361 | $2,096,300 | $1,074,600 | $1,021,700 |
| 2021 | $19,754 | $2,015,700 | $1,033,300 | $982,400 |
| 2020 | $18,033 | $1,908,300 | $939,300 | $969,000 |
| 2019 | $15,703 | $1,675,900 | $894,600 | $781,300 |
| 2018 | $14,211 | $1,502,200 | $745,500 | $756,700 |
| 2017 | $14,002 | $1,417,200 | $703,300 | $713,900 |
| 2016 | $13,800 | $1,324,400 | $657,300 | $667,100 |
| 2015 | $11,367 | $1,064,300 | $614,300 | $450,000 |
| 2014 | $10,863 | $953,700 | $511,900 | $441,800 |
Agents Affiliated with this Home
-

Seller's Agent in 2019
Stephen Dirrane
Coldwell Banker Realty - Concord
(978) 369-0024
19 Total Sales
-
B
Buyer's Agent in 2019
Barbara Spears
South End Realty Group
-

Seller's Agent in 2013
Judy Deal
Keller Williams Realty
(617) 833-3624
4 Total Sales
Map
Source: MLS Property Information Network (MLS PIN)
MLS Number: 72411965
APN: BROO-000027-000051
- 149 Babcock St Unit 149
- 183 Babcock St Unit 1
- 99 Crowninshield Rd Unit 99
- 11 Abbottsford Rd
- 135 Pleasant St Unit 403
- 45 Dwight St
- 85 Naples Rd Unit 2
- 94 Naples Rd Unit 6
- 60 Dwight St Unit 2
- 202 Fuller St Unit 6
- 60 Babcock St Unit 64
- 137 Freeman St Unit 3A
- 63 Babcock St Unit B1
- 79 Pleasant St Unit 4
- 51 Naples Rd
- 52 Babcock St Unit 1
- 53 Worthington Rd
- 51 John St Unit 201
- 8 Browne St Unit 1
- 116 Thorndike St Unit 1
