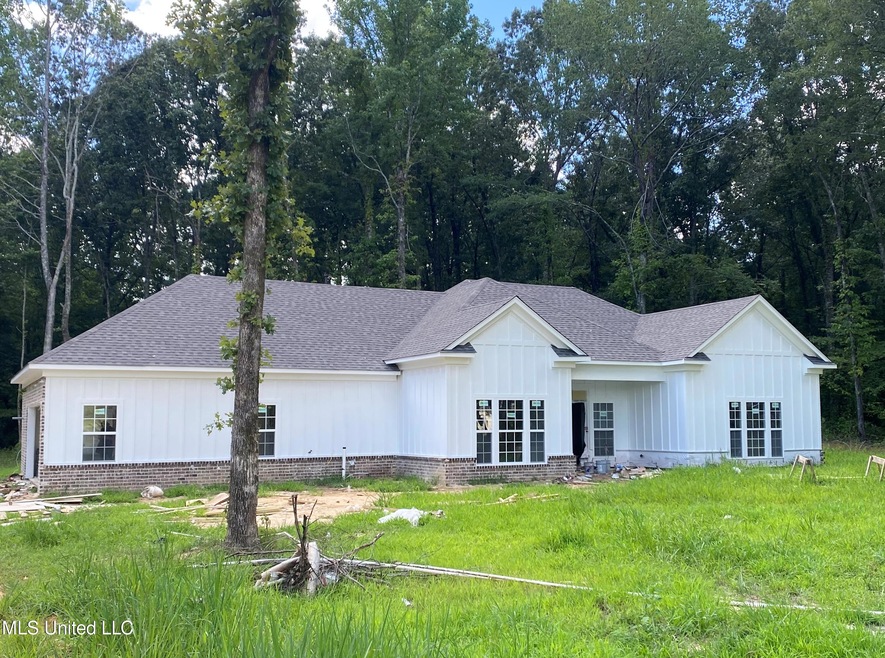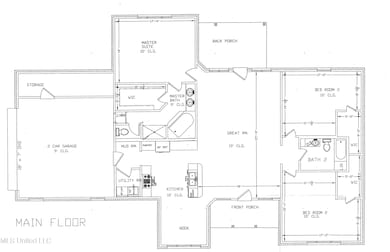
75 Dry Field Cove Byhalia, MS 38611
Estimated Value: $334,000 - $360,000
Highlights
- New Construction
- Traditional Architecture
- Granite Countertops
- Open Floorplan
- Combination Kitchen and Living
- No HOA
About This Home
As of October 2022In East Roper Extended S/D offering new construction with 3 BRs and 2 BAs all one level! Large kitchen loaded w/cabinetry, island w/sink and snack bar, stainless steel appliances, eat-in area, granite countertops; open to 27.9x18 great room. 17.4x14 Primary BR w/salon BA, walk-in shower, soaker tub, vanity w/double sinks, large walk-in closet. Split BR plan, 17.2x15.1 BR#2, 17.2x14 BR#3, both have large walk-in closet. Other amenities include cubbies at garage door, smooth ceilings, pull down stairs to attic access, all BRs are generous in size, Luxury Vinyl Plank flooring throughout, laundry room, tile flooring in baths. Situated on 1-1/2 acre cove lot w/scattered trees, gutters, architectural shingle roof, front and rear porches, double garage w/large storage room, paved drive. New construction, call now!
Last Agent to Sell the Property
Crye-Leike Of MS-OB License #s-20476 Listed on: 08/13/2022

Last Buyer's Agent
ROLEY REAL
Century 21 Prestige License #S-56228
Home Details
Home Type
- Single Family
Est. Annual Taxes
- $304
Year Built
- Built in 2022 | New Construction
Lot Details
- 1.5 Acre Lot
- Cul-De-Sac
- Few Trees
Parking
- 2 Car Attached Garage
- Side Facing Garage
- Garage Door Opener
- Driveway
Home Design
- Traditional Architecture
- Brick Exterior Construction
- Slab Foundation
- Architectural Shingle Roof
- Masonite
Interior Spaces
- 2,101 Sq Ft Home
- 1-Story Property
- Open Floorplan
- Ceiling Fan
- Combination Kitchen and Living
- Storage
- Laundry Room
- Tile Flooring
- Pull Down Stairs to Attic
Kitchen
- Eat-In Kitchen
- Breakfast Bar
- Electric Range
- Microwave
- Dishwasher
- Granite Countertops
Bedrooms and Bathrooms
- 3 Bedrooms
- Walk-In Closet
- 2 Full Bathrooms
- Soaking Tub
- Bathtub Includes Tile Surround
- Separate Shower
Outdoor Features
- Rain Gutters
- Rear Porch
Utilities
- Central Heating and Cooling System
- Heating System Uses Propane
- Propane
- Well
Community Details
- No Home Owners Association
- East Roper Extended Subdivision
Listing and Financial Details
- Assessor Parcel Number 193-07-17400
Ownership History
Purchase Details
Home Financials for this Owner
Home Financials are based on the most recent Mortgage that was taken out on this home.Similar Homes in Byhalia, MS
Home Values in the Area
Average Home Value in this Area
Purchase History
| Date | Buyer | Sale Price | Title Company |
|---|---|---|---|
| Hartzog Clay D | -- | None Available |
Mortgage History
| Date | Status | Borrower | Loan Amount |
|---|---|---|---|
| Closed | Hartzog Clay D | $28,000 |
Property History
| Date | Event | Price | Change | Sq Ft Price |
|---|---|---|---|---|
| 10/31/2022 10/31/22 | Sold | -- | -- | -- |
| 08/13/2022 08/13/22 | Pending | -- | -- | -- |
| 08/11/2022 08/11/22 | For Sale | $294,900 | -- | $140 / Sq Ft |
Tax History Compared to Growth
Tax History
| Year | Tax Paid | Tax Assessment Tax Assessment Total Assessment is a certain percentage of the fair market value that is determined by local assessors to be the total taxable value of land and additions on the property. | Land | Improvement |
|---|---|---|---|---|
| 2024 | $2,416 | $22,890 | $0 | $0 |
| 2023 | $3,929 | $34,335 | $0 | $0 |
| 2022 | $396 | $3,300 | $0 | $0 |
| 2021 | $297 | $2,475 | $0 | $0 |
| 2020 | $182 | $1,520 | $0 | $0 |
| 2019 | $182 | $1,520 | $0 | $0 |
| 2018 | $182 | $1,520 | $0 | $0 |
| 2017 | $182 | $1,520 | $0 | $0 |
| 2016 | $182 | $1,520 | $0 | $0 |
| 2015 | $182 | $1,520 | $0 | $0 |
| 2014 | $182 | $1,520 | $0 | $0 |
Agents Affiliated with this Home
-
Leigh Anne Boyd

Seller's Agent in 2022
Leigh Anne Boyd
Crye-Leike Of MS-OB
(901) 335-7444
8 in this area
157 Total Sales
-
R
Buyer's Agent in 2022
ROLEY REAL
Century 21 Prestige
Map
Source: MLS United
MLS Number: 4025981
APN: 193-07-17400
- 528 Centerline Roper Loop
- 495 Centerline Roper Loop
- 9 Davis Rd
- 144 Centerline Roper Loop
- 166 Centerline Roper Loop
- 212 Centerline Roper Loop
- 390 Centerline Roper Loop
- 672 Centerline Roper Loop
- 2015 Bubba Taylor Rd
- 117 Centerline Roper Loop
- 1950 Mississippi 309
- 42 Farley Rd
- 236 Farley Rd
- 154 Jesse Dr
- 0 Goodman Rd Unit 10171314
- 7.01 Cayce Rd
- 0 Barringer Rd
- No Barringer Rd
- 119 Vance Cove
- 0 Tulip Cove Unit 4106542
- 18 Dry Field Cove
- 69 Dry Field Cove
- 72 Dry Field Cove
- 72 Dry Field Cove
- 47 Dry Field Cove
- 80 Dry Field Cove
- 43 Dry Field Cove
- 43 Dry Field Cove
- 66 Dry Field Cove
- 78 Dry Field Cove
- 75 Dry Field Cove
- 61 Dry Field Rd
- 44 Dry Field Rd
- 50 Dry Field Rd
- 40 Dry Field Rd
- 59 Hayward Dr
- 62 Dry Field Rd
- 60 Dry Field Rd
- 66 Dry Field Rd
- 64 Dry Field Rd

