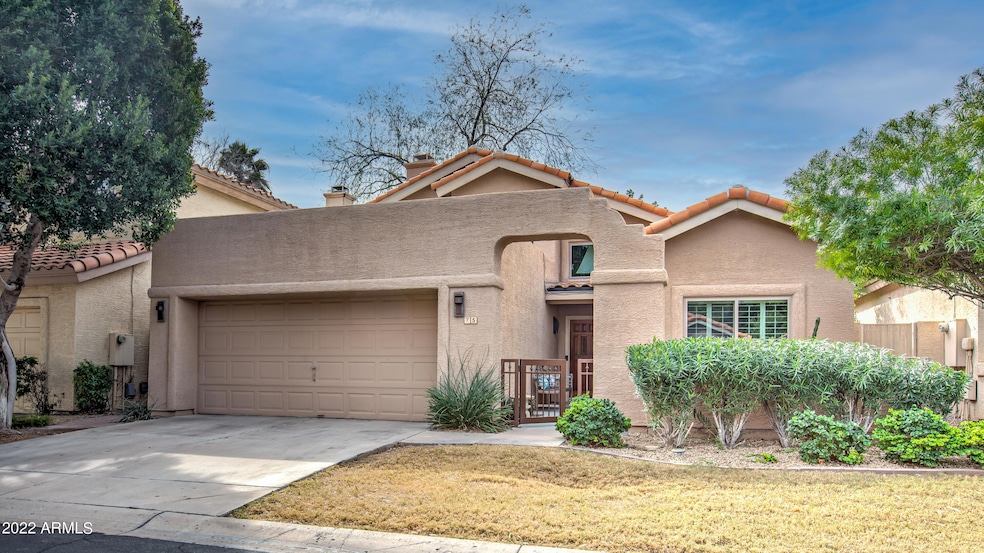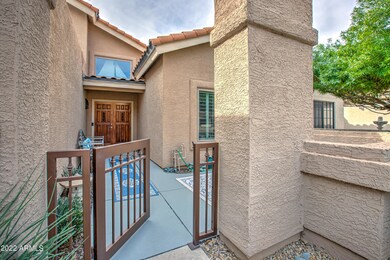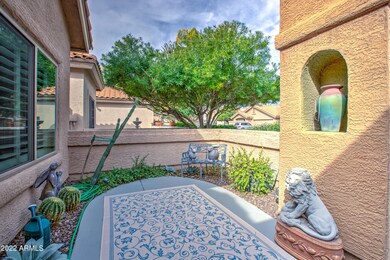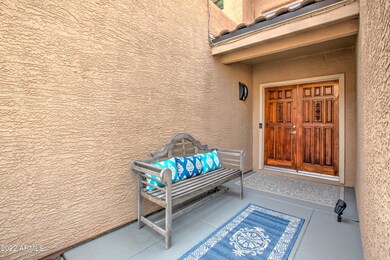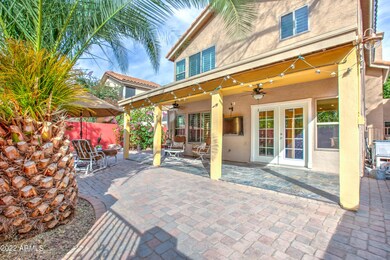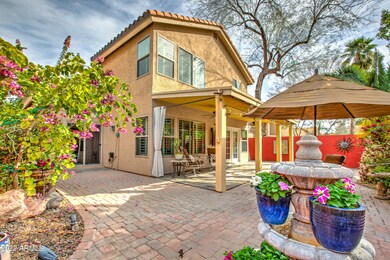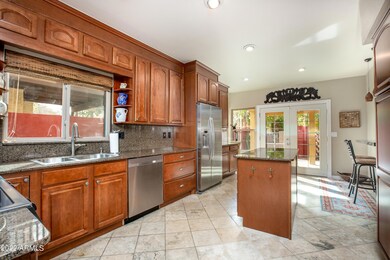
75 E Calle de Arcos Tempe, AZ 85284
West Chandler NeighborhoodHighlights
- Wood Flooring
- 1 Fireplace
- Community Pool
- Kyrene de la Mariposa Elementary School Rated A-
- Granite Countertops
- Tennis Courts
About This Home
As of April 2022One of a kind home in desirable Warner Ranch. Enter thru a gated private courtyard to double doors. To your left is the dining room with travertine floor and fireplace. Kitchen is upgraded with 42'' custom wood cabinets, travertine floor, newer stainless steel appliances, an island and open counter serving area good for entertaining. This counter is open to another carpeted room that is big enough for a pool table or a grand piano. The kitchen also has french doors which open up to a fully pavered back yard with shaded patio cover and misters. To the right of the front door is a bedroom which has a view of the front courtyard. There is a full bathroom and carpeted living room with vaulted ceiling which also has a slider that opens to the fully landscaped back yard. A curved bamboo staircas takes you upstairs to two more bedrooms, each with vaulted ceilings, bamboo floors, plantation shutters and full connecting baths. There is a two car garage with built in cabinets. The backyard has a private gate to the common area where there is a pool and spa. There are ceiling fans thru out the house. Roof and windows were replaced in 2019. Front yard is 100% maintained by the HOA (water, mowing, seeding, trees and shrub maintenance). Home is light the bright and move in ready. Surrounded by walking and bike paths, parks, sport courts and lush landscaping. Close to all that South Tempe has to offer. Tech corridor, shopping, restaurants, top schools, Sky Harbor Airport, freeway access.
Welcome home.
Last Agent to Sell the Property
Keller Williams Realty East Valley License #SA536329000 Listed on: 03/07/2022

Last Buyer's Agent
William Bachand
Realty Executives License #SA696445000

Home Details
Home Type
- Single Family
Est. Annual Taxes
- $2,686
Year Built
- Built in 1990
Lot Details
- 4,591 Sq Ft Lot
- Block Wall Fence
- Front and Back Yard Sprinklers
- Grass Covered Lot
HOA Fees
Parking
- 2 Car Garage
- Garage Door Opener
Home Design
- Wood Frame Construction
- Tile Roof
- Stucco
Interior Spaces
- 2,003 Sq Ft Home
- 2-Story Property
- 1 Fireplace
Kitchen
- Eat-In Kitchen
- Electric Cooktop
- Kitchen Island
- Granite Countertops
Flooring
- Wood
- Carpet
- Tile
Bedrooms and Bathrooms
- 3 Bedrooms
- Primary Bathroom is a Full Bathroom
- 3 Bathrooms
- Dual Vanity Sinks in Primary Bathroom
Outdoor Features
- Covered patio or porch
Schools
- Kyrene De La Mariposa Elementary School
- Kyrene Del Pueblo Middle School
- Corona Del Sol High School
Utilities
- Central Air
- Heating Available
- High Speed Internet
- Cable TV Available
Listing and Financial Details
- Tax Lot 146
- Assessor Parcel Number 301-61-709
Community Details
Overview
- Association fees include ground maintenance, front yard maint
- Warner Ranch Manor11 Association, Phone Number (480) 820-1519
- Warner Ranch Association, Phone Number (480) 345-0046
- Association Phone (480) 345-0046
- Built by UDC
- Warner Ranch Manor Subdivision
Recreation
- Tennis Courts
- Community Playground
- Community Pool
- Community Spa
- Bike Trail
Ownership History
Purchase Details
Purchase Details
Home Financials for this Owner
Home Financials are based on the most recent Mortgage that was taken out on this home.Purchase Details
Purchase Details
Purchase Details
Home Financials for this Owner
Home Financials are based on the most recent Mortgage that was taken out on this home.Purchase Details
Purchase Details
Home Financials for this Owner
Home Financials are based on the most recent Mortgage that was taken out on this home.Purchase Details
Purchase Details
Purchase Details
Home Financials for this Owner
Home Financials are based on the most recent Mortgage that was taken out on this home.Purchase Details
Home Financials for this Owner
Home Financials are based on the most recent Mortgage that was taken out on this home.Purchase Details
Purchase Details
Purchase Details
Purchase Details
Similar Homes in the area
Home Values in the Area
Average Home Value in this Area
Purchase History
| Date | Type | Sale Price | Title Company |
|---|---|---|---|
| Warranty Deed | -- | None Available | |
| Interfamily Deed Transfer | -- | None Available | |
| Special Warranty Deed | $356,900 | Stewart Title & Trust Of Pho | |
| Warranty Deed | $356,900 | Stewart Title & Trust Of Pho | |
| Warranty Deed | $321,000 | First American Title Ins Co | |
| Interfamily Deed Transfer | -- | None Available | |
| Special Warranty Deed | $275,000 | Great American Title Agency | |
| Trustee Deed | $284,000 | Great American Title Agency | |
| Quit Claim Deed | -- | None Available | |
| Warranty Deed | $405,000 | First American Title Ins Co | |
| Interfamily Deed Transfer | -- | Century Title Agency Inc | |
| Interfamily Deed Transfer | -- | Capital Title Agency | |
| Warranty Deed | $145,500 | Capital Title Agency | |
| Cash Sale Deed | $132,900 | Fidelity Title | |
| Joint Tenancy Deed | -- | -- | |
| Joint Tenancy Deed | $121,500 | Security Title Agency |
Mortgage History
| Date | Status | Loan Amount | Loan Type |
|---|---|---|---|
| Previous Owner | $256,800 | New Conventional | |
| Previous Owner | $225,000 | Unknown | |
| Previous Owner | $220,000 | New Conventional | |
| Previous Owner | $121,500 | Stand Alone Second | |
| Previous Owner | $283,500 | Purchase Money Mortgage | |
| Previous Owner | $152,800 | Unknown | |
| Previous Owner | $153,400 | No Value Available |
Property History
| Date | Event | Price | Change | Sq Ft Price |
|---|---|---|---|---|
| 04/29/2022 04/29/22 | Sold | $575,000 | 0.0% | $287 / Sq Ft |
| 03/15/2022 03/15/22 | Pending | -- | -- | -- |
| 02/28/2022 02/28/22 | For Sale | $575,000 | +61.1% | $287 / Sq Ft |
| 09/27/2018 09/27/18 | Sold | $356,900 | 0.0% | $178 / Sq Ft |
| 09/04/2018 09/04/18 | Pending | -- | -- | -- |
| 08/23/2018 08/23/18 | Price Changed | $356,900 | -0.6% | $178 / Sq Ft |
| 08/03/2018 08/03/18 | For Sale | $359,000 | +11.8% | $179 / Sq Ft |
| 12/16/2015 12/16/15 | Sold | $321,000 | -2.2% | $160 / Sq Ft |
| 11/06/2015 11/06/15 | Pending | -- | -- | -- |
| 10/01/2015 10/01/15 | Price Changed | $328,350 | -3.4% | $164 / Sq Ft |
| 09/19/2015 09/19/15 | Price Changed | $340,000 | -1.4% | $170 / Sq Ft |
| 08/18/2015 08/18/15 | For Sale | $344,950 | -- | $172 / Sq Ft |
Tax History Compared to Growth
Tax History
| Year | Tax Paid | Tax Assessment Tax Assessment Total Assessment is a certain percentage of the fair market value that is determined by local assessors to be the total taxable value of land and additions on the property. | Land | Improvement |
|---|---|---|---|---|
| 2025 | $2,801 | $30,949 | -- | -- |
| 2024 | $2,727 | $29,475 | -- | -- |
| 2023 | $2,727 | $39,930 | $7,980 | $31,950 |
| 2022 | $2,585 | $31,880 | $6,370 | $25,510 |
| 2021 | $2,686 | $29,780 | $5,950 | $23,830 |
| 2020 | $2,622 | $27,460 | $5,490 | $21,970 |
| 2019 | $2,539 | $25,870 | $5,170 | $20,700 |
| 2018 | $2,454 | $24,780 | $4,950 | $19,830 |
| 2017 | $2,352 | $23,570 | $4,710 | $18,860 |
| 2016 | $2,386 | $23,300 | $4,660 | $18,640 |
| 2015 | $2,204 | $22,270 | $4,450 | $17,820 |
Agents Affiliated with this Home
-
Kathy Surcouf

Seller's Agent in 2022
Kathy Surcouf
Keller Williams Realty East Valley
(480) 650-5018
21 in this area
64 Total Sales
-
Andre' Surcouf

Seller Co-Listing Agent in 2022
Andre' Surcouf
Keller Williams Realty East Valley
(480) 221-1312
17 in this area
46 Total Sales
-
W
Buyer's Agent in 2022
William Bachand
Realty Executives
-
Chris Nace

Seller's Agent in 2018
Chris Nace
Arizona Best Real Estate
(602) 696-5305
63 Total Sales
-
Norma Riggs

Seller's Agent in 2015
Norma Riggs
West USA Realty
(602) 317-8372
10 Total Sales
Map
Source: Arizona Regional Multiple Listing Service (ARMLS)
MLS Number: 6361774
APN: 301-61-709
- 76 E Calle de Arcos
- 8863 S Grandview Dr
- 105 E Los Arboles Dr
- 8913 S Forest Ave
- 9 E Los Arboles Cir
- 8781 S Mill Ave
- 47 W Calle Monte Vista
- 63 W Los Arboles Dr
- 119 E Palomino Dr
- 67 W Sarah Ln
- 8373 S Forest Ave
- 9004 S Ash Ave
- 9019 S Dateland Dr
- 9276 S Myrtle Ave
- 8336 S Homestead Ln
- 236 W Calle Monte Vista
- 12651 S 71st St
- 115 W El Freda Rd
- 8219 S Pecan Grove Cir
- 238 W Myrna Ln
