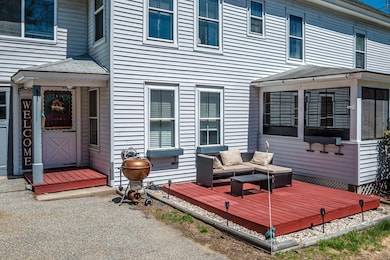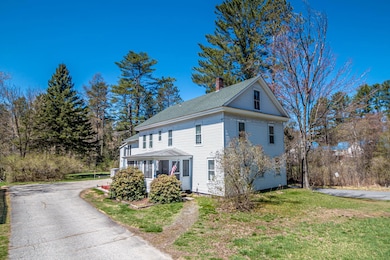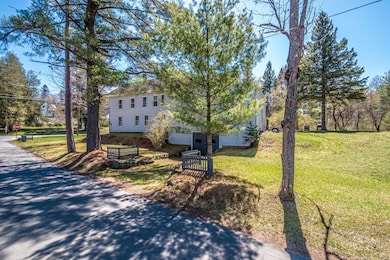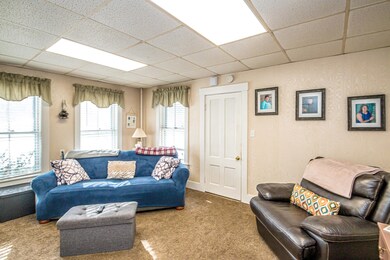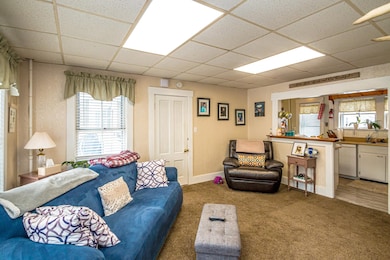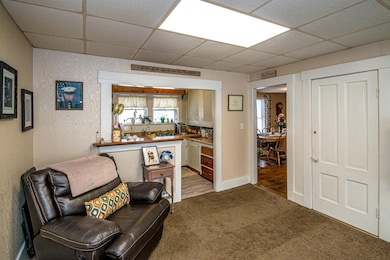75 Elm St Whitefield, NH 03598
Estimated payment $1,592/month
Highlights
- Colonial Architecture
- Corner Lot
- Living Room
- Wood Flooring
- Walk-In Closet
- Laundry Room
About This Home
Large colonial home with a level +/- .52 acre corner lot on the outskirts of Whitefield's downtown. Offering 4-5 bedrooms and 2 baths, this home has room for the whole family. The first floor of the home offers one level living with a galley-style kitchen with laundry hookups, living room, dining room and a large bedroom with a walk-in closet. You will find beautiful hardwood floors in the dining room, bedroom and front hallway and there is original woodwork on the staircase showcasing the homes timeless beauty. The four bedrooms on the second floor are all ample size and are served by a full bath. There is a bonus room which could be used as a studio or additional storage, which leads to the attic space above the garage. There is a back staircase that leads to a hallway off the kitchen for convenient access. The home has vinyl siding for easy care. A 3-season front porch is a great place to relax on the warm summer days and there is a large yard for gardening or entertaining. Don't miss the opportunity to make this great house your forever home.
Home Details
Home Type
- Single Family
Est. Annual Taxes
- $4,535
Year Built
- Built in 1900
Lot Details
- 0.52 Acre Lot
- Corner Lot
Parking
- 1 Car Garage
- Driveway
Home Design
- Colonial Architecture
- Shingle Roof
- Vinyl Siding
Interior Spaces
- Property has 2 Levels
- Living Room
- Fire and Smoke Detector
- Gas Range
Flooring
- Wood
- Carpet
Bedrooms and Bathrooms
- 5 Bedrooms
- Walk-In Closet
Laundry
- Laundry Room
- Dryer
- Washer
Basement
- Basement Fills Entire Space Under The House
- Interior Basement Entry
Schools
- Whitefield Elementary School
- Whitefield Elementary Middle School
- White Mountain Regional High School
Additional Features
- Shed
- Heating System Uses Steam
Listing and Financial Details
- Tax Lot 68
- Assessor Parcel Number 102
Map
Home Values in the Area
Average Home Value in this Area
Tax History
| Year | Tax Paid | Tax Assessment Tax Assessment Total Assessment is a certain percentage of the fair market value that is determined by local assessors to be the total taxable value of land and additions on the property. | Land | Improvement |
|---|---|---|---|---|
| 2024 | $4,535 | $276,500 | $47,500 | $229,000 |
| 2023 | $3,827 | $147,800 | $19,700 | $128,100 |
| 2022 | $3,757 | $147,800 | $19,700 | $128,100 |
| 2021 | $3,778 | $147,800 | $19,700 | $128,100 |
| 2018 | $3,545 | $140,100 | $18,200 | $121,900 |
| 2016 | $3,470 | $140,100 | $18,200 | $121,900 |
| 2015 | $3,566 | $140,100 | $18,200 | $121,900 |
| 2012 | $3,519 | $173,260 | $26,670 | $146,590 |
Property History
| Date | Event | Price | List to Sale | Price per Sq Ft |
|---|---|---|---|---|
| 08/26/2025 08/26/25 | Price Changed | $229,900 | -5.8% | $96 / Sq Ft |
| 05/02/2025 05/02/25 | For Sale | $244,000 | 0.0% | $102 / Sq Ft |
| 04/12/2025 04/12/25 | Off Market | $244,000 | -- | -- |
| 04/10/2025 04/10/25 | Price Changed | $244,000 | -2.0% | $102 / Sq Ft |
| 03/13/2025 03/13/25 | Off Market | $249,000 | -- | -- |
| 03/12/2025 03/12/25 | For Sale | $249,000 | 0.0% | $104 / Sq Ft |
| 03/06/2025 03/06/25 | Off Market | $249,000 | -- | -- |
| 02/18/2025 02/18/25 | For Sale | $249,000 | -- | $104 / Sq Ft |
Source: PrimeMLS
MLS Number: 5029638
APN: WHFD-000102-000000-000068
- 19 Elm St
- 0 Jefferson Rd Unit 3 5063272
- Lot 11 Mirror Lake Rd
- 56 Jefferson Rd
- Lot 10 Mcintyre Rd
- Lot 1 Mcintyre Rd
- TBD Mcintyre Rd
- Lot 3 Mcintyre Rd
- Lot 4 Mcintyre Rd
- Lot 9 Mcintyre Rd
- Lot 8 Mcintyre Rd
- Lot 2 Mcintyre Rd
- 285 Lancaster Rd
- 235 Lancaster Rd Unit 5
- 4 Ridgeview Terrace
- 237 Lancaster Rd Unit 1
- 237 Lancaster Rd
- 0 White Rd Unit 86 4954451
- Lot 12 Mirror Lake Estates Dr
- 125 Parker Rd
- 162 Lancaster Rd
- 770 Dalton Rd
- 338 Longfellow Dr Unit 38
- 53 Agassiz St Unit 4
- 71 Water St
- 17 Elm St Unit 3
- 59 Summer St Unit 3
- 6 Hager Ln Unit C
- 79 N Main St Unit A
- 41 Millers Run
- 15 Jackson St Unit 5
- 15 Jackson St Unit 4
- 281 Main St
- 281 Main St
- 281 Main St
- 28 Academy St Unit 9
- 35 Butternut Ln
- 398 Plains Rd Unit 1
- 21 S Main St Unit 6
- 38 West St Unit 1

