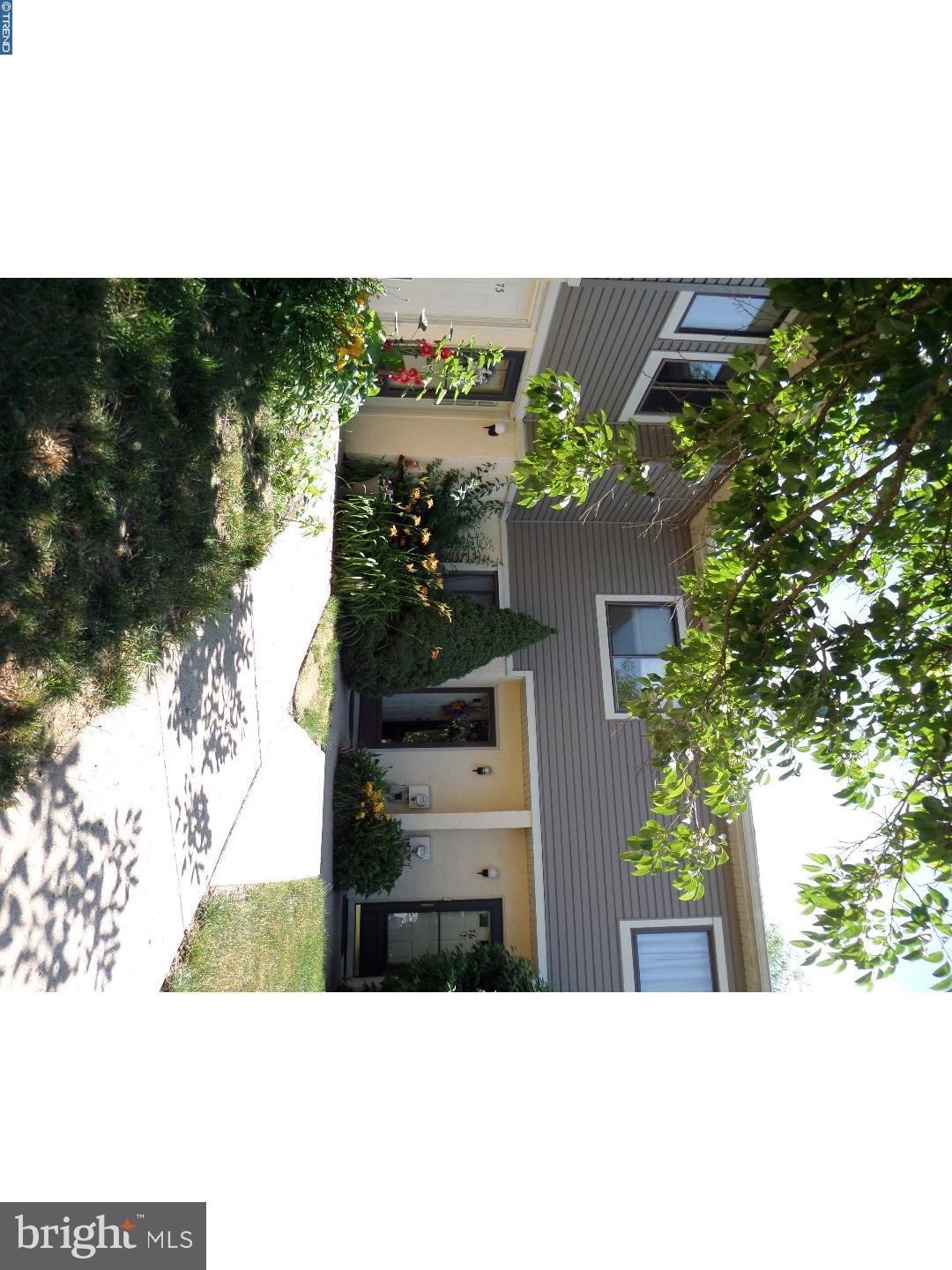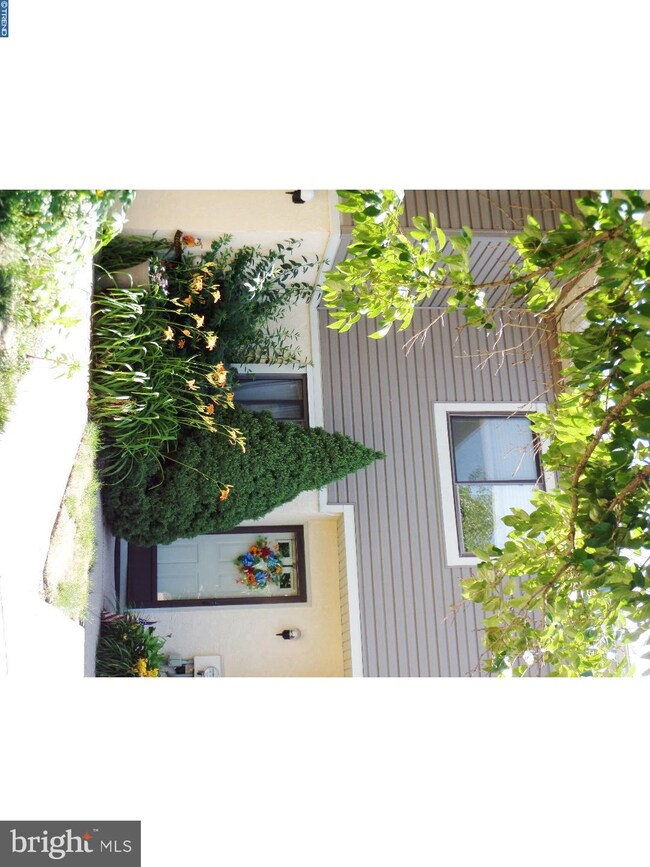
75 Ember Ln Horsham, PA 19044
Horsham Township NeighborhoodEstimated Value: $288,000 - $329,000
Highlights
- Colonial Architecture
- Attic
- Eat-In Kitchen
- Cathedral Ceiling
- Skylights
- Patio
About This Home
As of August 2018Carefree Living starts Here! No maintenance commitments outside the association takes care of the exterior bldg. maintenance(vinyl siding, replacement windows, roof (installed in '08) & landscapers for lawn, shrubbery & gardens, maintaining playgrounds & equipment. Then in winter - snow removal clearing/shoveling sidewalks & driveway plowing, and don't forget to put out the trash cause you've got year round trash removal too! Now let's talk ultra convenient location close to main roadways, shopping, restaurants, charming Doylestown & renowned Peddler's Village, multiple township parks and best of all is the Blue Ribbon School District(Hatboro-Horsham)! Don't forget to notice the walking/biking nature trails & pond maintained by the association. Arriving at the home the welcoming interior reflects "Pride of Ownership" and presents a flowing floor plan starting in the entry foyer where the coat closet & powder room are advantageously close to the entertaining areas and kitchen. The home is comfy & warm in the winter when cold winds blow and COOL in the Summer - a BRAND NEW A/C unit installed June/July 2018. The Eat-in kitchen provides a cozy dining area, ample cabinets & counter space, glass top self-cleaning electric range, stainless sink w/disposal, dishwasher and no wax flooring. There is a convenient pass through window strategically placed expedite serving food & drinks the sizable dining room. A half wall separates the dining & living rooms enhancing entertainment flow. Vertical blinds open reveling sliders accessing steps to a secluded patio gently shaded by a tall tree. Relax & unwind on your patio lounge chair and partake of the tranquil surroundings. Attractive brand new wall to wall carpeting graces the floors of the dining & living rooms then up the stairs and down the hallway to the Master bedroom. The 2nd floor hosts a hall bath featuring a tub & overhead shower, a handy double door laundry closet with shelving & washer/dryer hook ups plus located in the hallway is a set of pull down stairs leading to the floored attic. a large peaceful bedroom with generous closet storage and a spacious master bedroom with vaulted ceiling, 2 skylights, lighted ceiling fan and 2 oversized double door closets to accommodate the wardrobe & shoes compete the sleeping level. Brand NEW A/C unit currently being installed. Your search for relaxed worry-free lifestyle starts Right Here & Right NOW !!
Last Agent to Sell the Property
RE/MAX Services License #RS078477A Listed on: 06/27/2018

Townhouse Details
Home Type
- Townhome
Est. Annual Taxes
- $2,717
Year Built
- Built in 1988
Lot Details
- 736 Sq Ft Lot
- Back and Front Yard
HOA Fees
- $175 Monthly HOA Fees
Home Design
- Colonial Architecture
- Pitched Roof
- Shingle Roof
- Vinyl Siding
Interior Spaces
- 1,098 Sq Ft Home
- Property has 2 Levels
- Cathedral Ceiling
- Ceiling Fan
- Skylights
- Replacement Windows
- Living Room
- Dining Room
- Laundry on upper level
- Attic
Kitchen
- Eat-In Kitchen
- Self-Cleaning Oven
- Built-In Range
- Dishwasher
- Disposal
Flooring
- Wall to Wall Carpet
- Vinyl
Bedrooms and Bathrooms
- 2 Bedrooms
- En-Suite Primary Bedroom
- 1.5 Bathrooms
Parking
- Parking Lot
- Assigned Parking
Outdoor Features
- Patio
Schools
- Simmons Elementary School
- Keith Valley Middle School
- Hatboro-Horsham High School
Utilities
- Forced Air Heating and Cooling System
- Back Up Gas Heat Pump System
- 200+ Amp Service
- Natural Gas Water Heater
- Cable TV Available
Listing and Financial Details
- Tax Lot 075
- Assessor Parcel Number 36-00-04135-743
Community Details
Overview
- Association fees include common area maintenance, exterior building maintenance, lawn maintenance, snow removal, trash, all ground fee, management
- $792 Other One-Time Fees
- Sawyers Creek Subdivision
Recreation
- Community Playground
Ownership History
Purchase Details
Home Financials for this Owner
Home Financials are based on the most recent Mortgage that was taken out on this home.Purchase Details
Home Financials for this Owner
Home Financials are based on the most recent Mortgage that was taken out on this home.Similar Homes in Horsham, PA
Home Values in the Area
Average Home Value in this Area
Purchase History
| Date | Buyer | Sale Price | Title Company |
|---|---|---|---|
| Morgenroth Beth Ann | $190,000 | None Available | |
| Duke Caeli Ann | $185,000 | First American Title Ins Co |
Mortgage History
| Date | Status | Borrower | Loan Amount |
|---|---|---|---|
| Open | Morgenroth Beth Ann | $40,000 | |
| Open | Morgenroth Beth Ann | $187,050 | |
| Closed | Morgenroth Beth Ann | $186,558 | |
| Previous Owner | Duke Caeli Ann | $148,000 | |
| Previous Owner | Duke Caeli Ann | $18,500 | |
| Previous Owner | Williams Sharon A | $68,000 |
Property History
| Date | Event | Price | Change | Sq Ft Price |
|---|---|---|---|---|
| 08/20/2018 08/20/18 | Sold | $190,000 | +0.1% | $173 / Sq Ft |
| 07/08/2018 07/08/18 | Pending | -- | -- | -- |
| 06/27/2018 06/27/18 | For Sale | $189,800 | -- | $173 / Sq Ft |
Tax History Compared to Growth
Tax History
| Year | Tax Paid | Tax Assessment Tax Assessment Total Assessment is a certain percentage of the fair market value that is determined by local assessors to be the total taxable value of land and additions on the property. | Land | Improvement |
|---|---|---|---|---|
| 2024 | $3,173 | $80,740 | $24,140 | $56,600 |
| 2023 | $3,021 | $80,740 | $24,140 | $56,600 |
| 2022 | $2,923 | $80,740 | $24,140 | $56,600 |
| 2021 | $2,854 | $80,740 | $24,140 | $56,600 |
| 2020 | $2,787 | $80,740 | $24,140 | $56,600 |
| 2019 | $2,733 | $80,740 | $24,140 | $56,600 |
| 2018 | $2,325 | $80,740 | $24,140 | $56,600 |
| 2017 | $2,611 | $80,740 | $24,140 | $56,600 |
| 2016 | $2,579 | $80,740 | $24,140 | $56,600 |
| 2015 | $2,463 | $80,740 | $24,140 | $56,600 |
| 2014 | $2,463 | $80,740 | $24,140 | $56,600 |
Agents Affiliated with this Home
-
Carol Mallen

Seller's Agent in 2018
Carol Mallen
RE/MAX
(215) 275-1996
2 in this area
65 Total Sales
-
Thomas Hamer

Buyer's Agent in 2018
Thomas Hamer
Coldwell Banker Hearthside Realtors
(215) 380-3201
1 in this area
40 Total Sales
Map
Source: Bright MLS
MLS Number: 1001955750
APN: 36-00-04135-743
- 49 Ash Stoker Ln
- 61 Dogwood Ln Unit D-2
- 7 Loggers Mill Rd
- 4 Jack Ladder Cir
- 12 Virginia Ln
- 317 Green Meadow Ln
- 4 Beaver Hill Rd
- 441 Brown Briar Cir
- 57 Black Watch Ct
- 425 Arbutus Ave
- 461 Avenue A
- 527 Norristown Rd
- 407 Hallowell Ave
- 618 Manor Dr Unit 31
- 619 Manor Dr Unit 27
- 26 Pebble Dr
- 656 Manor Dr
- 616A Norristown Rd
- 424 Dresher Rd
- 250 Hill Ave
- 75 Ember Ln
- 76 Ember Ln
- 74 Ember Ln Unit 74
- 77 Ember Ln Unit 77
- 78 Ember Ln
- 73 Ember Ln Unit 73
- 79 Ember Ln
- 71 Ember Ln
- 80 Ember Ln
- 82 Ash Stoker Ln
- 81 Ash Stoker Ln Unit 81
- 70 Ember Ln
- 81 Ember Ln Unit 81
- 80 Ash Stoker Ln
- 82 Ember Ln
- 69 Ember Ln Unit 69
- 79 Ash Stoker Ln
- 78 Ash Stoker Ln
- 84 Ash Stoker Ln
- 77 Ash Stoker Ln






