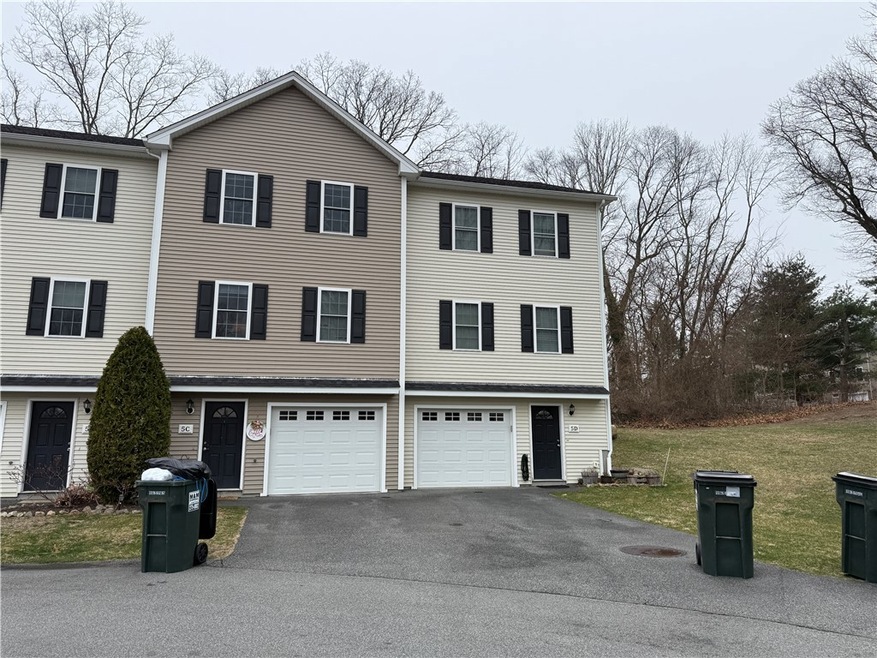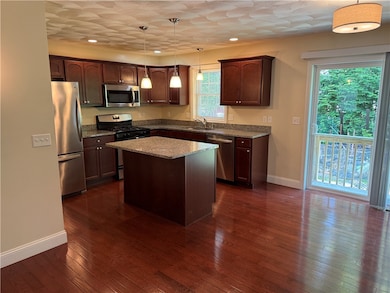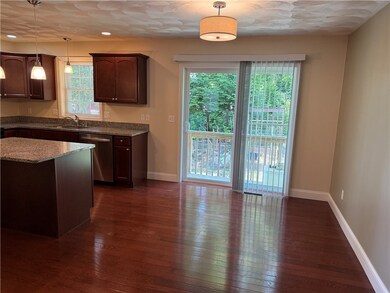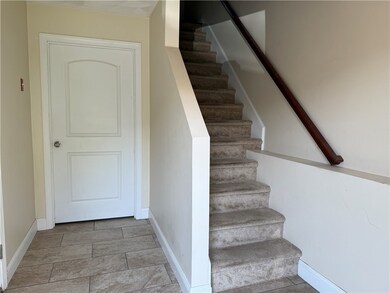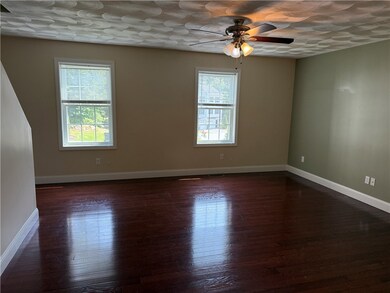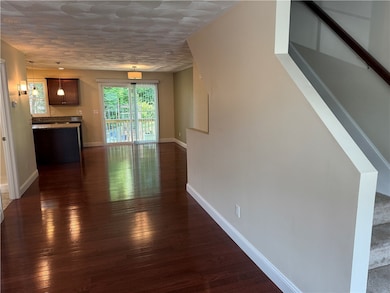
75 Esmond St Unit 5D West Warwick, RI 02893
Crompton NeighborhoodHighlights
- 2.72 Acre Lot
- Wood Flooring
- Cul-De-Sac
- Deck
- Thermal Windows
- 1 Car Attached Garage
About This Home
As of July 2025The Flat Top Luxury Residence Condominiums is a tranquil and convenient place to call home. With only 19 units in the development and located on a dead-end road, it offers a quiet and low-traffic environment. Its easy access to the highway, just 3 minutes away, makes commuting hassle-free, whether you're heading towards I-95 or Providence. And with the proximity to East Greenwich's restaurants, dining out or enjoying the local cuisine is just a short drive of 10 minutes. The townhouse-style units provide a sense of privacy and space, with the entry level offering a vestibule, garage, and basement storage. Moving upstairs to the main living area, you're greeted by hardwood flooring throughout. This END unit features a granite kitchen with stainless steel appliances and a spacious island which makes meal prep a pleasure, while the dining area and living room provide ample space for relaxation and entertaining. A full bath with a shower on this level adds convenience, and a patio slider leads to a private concrete patio, perfect for outdoor enjoyment. Upstairs on the second level, two generously sized bedrooms await, each with plenty of closet space. Another full bath with a tub/shower and linen closet serves these bedrooms, while a hallway laundry closet adds further convenience. With plenty of parking available throughout the complex and private trash pickup at each unit, Flat Top Luxury Residences offer both comfort and ease for its residents.
Last Agent to Sell the Property
Padula Properties, Inc. License #RES.0029389 Listed on: 06/10/2025
Townhouse Details
Home Type
- Townhome
Est. Annual Taxes
- $4,025
Year Built
- Built in 2015
HOA Fees
- $137 Monthly HOA Fees
Parking
- 1 Car Attached Garage
- Assigned Parking
Home Design
- Vinyl Siding
- Concrete Perimeter Foundation
- Plaster
Interior Spaces
- 1,450 Sq Ft Home
- 3-Story Property
- Thermal Windows
- Storage Room
- Laundry in unit
Kitchen
- Oven
- Range
- Microwave
- Dishwasher
Flooring
- Wood
- Carpet
- Ceramic Tile
Bedrooms and Bathrooms
- 2 Bedrooms
- 2 Full Bathrooms
- Bathtub with Shower
Unfinished Basement
- Basement Fills Entire Space Under The House
- Interior Basement Entry
Utilities
- Forced Air Heating and Cooling System
- Heating System Uses Gas
- 100 Amp Service
- Electric Water Heater
Additional Features
- Deck
- Cul-De-Sac
Listing and Financial Details
- Tax Lot 392
- Assessor Parcel Number 75ESMONDST5DWWAR
Community Details
Overview
- Association fees include insurance, ground maintenance, parking, snow removal, trash
- 19 Units
Pet Policy
- Pets Allowed
Similar Homes in West Warwick, RI
Home Values in the Area
Average Home Value in this Area
Property History
| Date | Event | Price | Change | Sq Ft Price |
|---|---|---|---|---|
| 07/28/2025 07/28/25 | Sold | $395,000 | -1.2% | $272 / Sq Ft |
| 07/06/2025 07/06/25 | Pending | -- | -- | -- |
| 06/10/2025 06/10/25 | For Sale | $399,900 | -- | $276 / Sq Ft |
Tax History Compared to Growth
Agents Affiliated with this Home
-
Russ Marcantonio
R
Seller's Agent in 2025
Russ Marcantonio
Padula Properties, Inc.
(401) 828-7500
10 in this area
29 Total Sales
-
Therese Vezeridis

Buyer's Agent in 2025
Therese Vezeridis
Residential Properties Ltd.
(401) 864-4364
2 in this area
46 Total Sales
Map
Source: State-Wide MLS
MLS Number: 1387296
- 35 Campbell St
- 40 E Greenwich Ave
- 201 Kimberly Ln
- 57 Lonsdale St
- 36 Cowesett Ave Unit 12
- 178 E Greenwich Ave
- 15 School St
- 25 School St
- 99 Silverwood Ln
- 3 June Ct
- 30 Roundway Dr
- 56 Scenic Dr
- 8 Orchard St
- 211 Tiogue Ave
- 18 Moskalyk St
- 14 Jaycee Dr
- 0 New London Turnpike
- 9 Kennington Ave
- 30 Birchwood Ln
- 9 Surrey Ln
