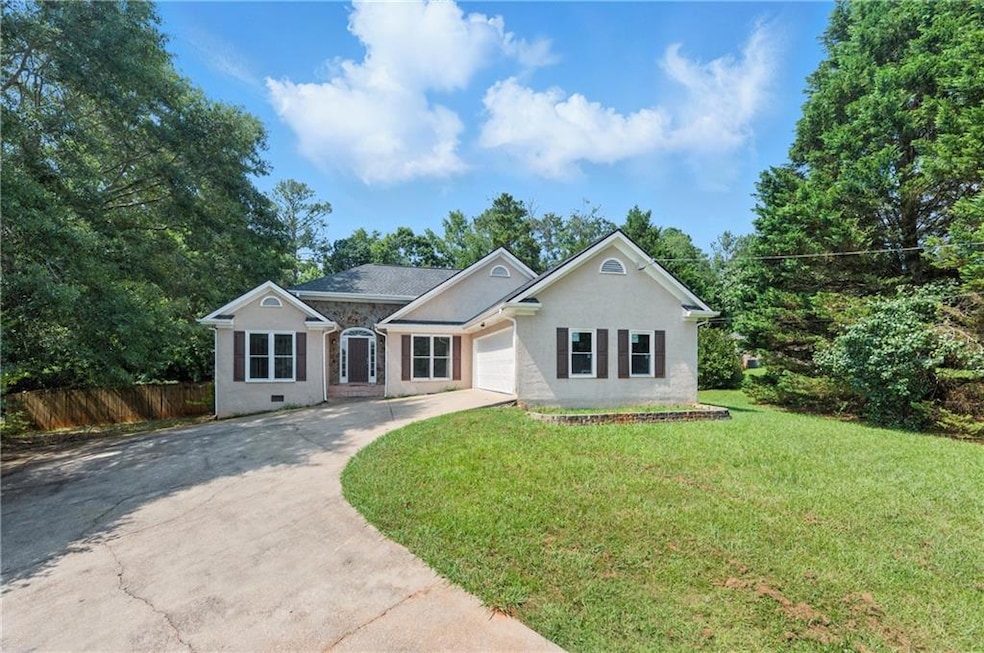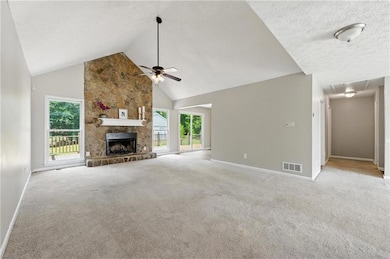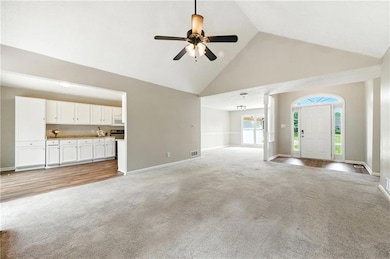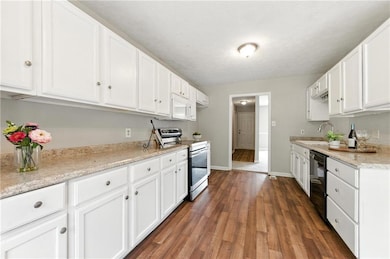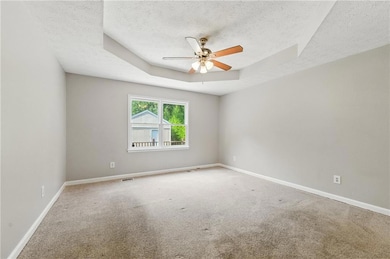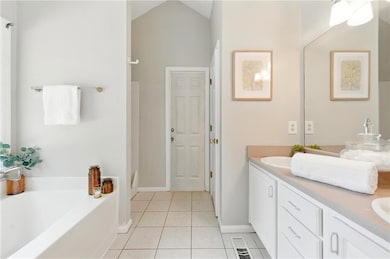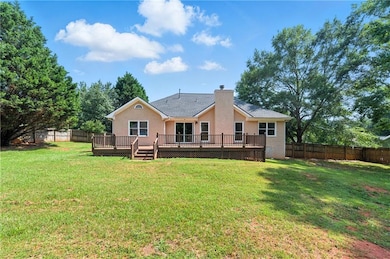75 Fox Chase Covington, GA 30016
Estimated payment $1,902/month
Highlights
- 0.69 Acre Lot
- Deck
- Oversized primary bedroom
- Dining Room Seats More Than Twelve
- Vaulted Ceiling
- Traditional Architecture
About This Home
Tucked away on a picturesque lot with a long, winding driveway, this European-style stucco home with elegant stone accents offers a warm welcome the moment you arrive. The side-entry garage keeps your curb appeal clean and classic while adding convenience and privacy. Step inside and be greeted by a sun-drenched, single-level layout that blends style and functionality. The inviting foyer opens to a formal dining room - perfect for hosting holidays and memorable gatherings - while the spacious great room straight ahead steals the show with its soaring vaulted ceiling and cozy stone fireplace, creating the ideal setting for relaxing evenings or lively conversation. The kitchen features timeless white cabinetry, a built-in breakfast area for casual dining, and extra cabinetry to make organization effortless. Whether you're whipping up a weeknight dinner or entertaining, this kitchen has the space and flow to support your lifestyle. The spacious owner’s suite is a peaceful retreat with elegant tray ceilings and an ensuite bath that feels like a spa - with a separate shower and a luxurious soaking tub to melt the day away. Step outside onto the deck that overlooks a large, level backyard - ideal for summer barbecues, family games, or a pool installation. A dedicated storage shed keeps your tools and toys tucked away so you can enjoy your outdoor space clutter-free. Freshly painted in a soothing neutral palette, this move-in-ready home is your blank canvas to make it uniquely yours. A rare blend of charm, space, and practicality.
Home Details
Home Type
- Single Family
Est. Annual Taxes
- $3,018
Year Built
- Built in 1994
Lot Details
- 0.69 Acre Lot
- Property fronts a private road
- Level Lot
- Private Yard
- Back Yard
Parking
- 2 Car Attached Garage
- Parking Accessed On Kitchen Level
- Side Facing Garage
Home Design
- Traditional Architecture
- European Architecture
- Composition Roof
- Stone Siding
- Concrete Perimeter Foundation
- Stucco
Interior Spaces
- 1,792 Sq Ft Home
- 1-Story Property
- Tray Ceiling
- Vaulted Ceiling
- Ceiling Fan
- Stone Fireplace
- Two Story Entrance Foyer
- Great Room with Fireplace
- Dining Room Seats More Than Twelve
- Formal Dining Room
- Crawl Space
- Fire and Smoke Detector
- Laundry on main level
Kitchen
- Breakfast Room
- Electric Range
- Microwave
- Dishwasher
- Laminate Countertops
- White Kitchen Cabinets
Flooring
- Carpet
- Vinyl
Bedrooms and Bathrooms
- 3 Main Level Bedrooms
- Oversized primary bedroom
- Vaulted Bathroom Ceilings
- Dual Vanity Sinks in Primary Bathroom
- Separate Shower in Primary Bathroom
- Soaking Tub
Outdoor Features
- Deck
- Shed
- Rain Gutters
Schools
- South Salem Elementary School
- Liberty - Newton Middle School
- Newton High School
Utilities
- Central Heating and Cooling System
- Septic Tank
- Phone Available
- Cable TV Available
Community Details
- Fox Meadow Subdivision
Listing and Financial Details
- Legal Lot and Block 7 / C
- Assessor Parcel Number 0027000000419000
Map
Home Values in the Area
Average Home Value in this Area
Tax History
| Year | Tax Paid | Tax Assessment Tax Assessment Total Assessment is a certain percentage of the fair market value that is determined by local assessors to be the total taxable value of land and additions on the property. | Land | Improvement |
|---|---|---|---|---|
| 2025 | $2,917 | $116,000 | $16,000 | $100,000 |
| 2024 | $3,072 | $120,080 | $16,000 | $104,080 |
| 2023 | $3,105 | $113,320 | $5,600 | $107,720 |
| 2022 | $2,185 | $79,400 | $5,600 | $73,800 |
| 2021 | $1,802 | $58,440 | $5,600 | $52,840 |
| 2020 | $1,773 | $51,840 | $5,600 | $46,240 |
| 2019 | $1,787 | $51,480 | $5,600 | $45,880 |
| 2018 | $1,628 | $46,520 | $5,600 | $40,920 |
| 2017 | $1,419 | $40,440 | $5,600 | $34,840 |
| 2016 | $1,297 | $36,880 | $3,800 | $33,080 |
| 2015 | $1,255 | $35,640 | $3,200 | $32,440 |
| 2014 | $1,068 | $30,320 | $0 | $0 |
Property History
| Date | Event | Price | List to Sale | Price per Sq Ft | Prior Sale |
|---|---|---|---|---|---|
| 06/24/2025 06/24/25 | For Sale | $315,000 | +10.1% | $176 / Sq Ft | |
| 12/16/2022 12/16/22 | Sold | $286,000 | 0.0% | $160 / Sq Ft | View Prior Sale |
| 11/07/2022 11/07/22 | For Sale | $286,000 | 0.0% | $160 / Sq Ft | |
| 11/07/2022 11/07/22 | Pending | -- | -- | -- | |
| 10/28/2022 10/28/22 | Pending | -- | -- | -- | |
| 10/20/2022 10/20/22 | Price Changed | $286,000 | -5.6% | $160 / Sq Ft | |
| 10/06/2022 10/06/22 | Price Changed | $303,000 | -2.3% | $169 / Sq Ft | |
| 09/27/2022 09/27/22 | For Sale | $310,000 | 0.0% | $173 / Sq Ft | |
| 09/27/2022 09/27/22 | Pending | -- | -- | -- | |
| 09/15/2022 09/15/22 | Price Changed | $310,000 | -1.6% | $173 / Sq Ft | |
| 08/25/2022 08/25/22 | Price Changed | $315,000 | -1.9% | $176 / Sq Ft | |
| 07/28/2022 07/28/22 | Price Changed | $321,000 | -0.9% | $179 / Sq Ft | |
| 07/14/2022 07/14/22 | Price Changed | $324,000 | -0.3% | $181 / Sq Ft | |
| 07/01/2022 07/01/22 | For Sale | $325,000 | -- | $181 / Sq Ft |
Purchase History
| Date | Type | Sale Price | Title Company |
|---|---|---|---|
| Warranty Deed | $290,900 | -- | |
| Quit Claim Deed | -- | -- |
Mortgage History
| Date | Status | Loan Amount | Loan Type |
|---|---|---|---|
| Previous Owner | $157,100 | New Conventional |
Source: First Multiple Listing Service (FMLS)
MLS Number: 7602911
APN: 0027000000419000
- 220 McGiboney Place
- 165 McGiboney Place
- 250 Stonecreek Pkwy
- 510 Stonecreek Ln Unit 56
- 11889 Brown Bridge Rd
- 85 Georgia Rd
- 40 Cindy Cir
- 45 Robertford Dr
- 1136 Jack Neely Rd
- 95 Forray Dr
- 5056 Salem Rd
- 65 Westover Place Unit 1
- 115 Randy Trace
- 30 Capeton Ct
- 40 Willow Tree Terrace
- 185 Stephanie Ln
- 130 Stephanie Ln Unit 5
- 255 Skipjack Ct
- 15 Lisa Ct
- 11637 Brown Bridge Rd
- 35 Trelawney Ln
- 300 Fieldstone Ln
- 55 Sylvia Cir
- 12266 Brown Bridge Rd
- 30 Olivia Way
- 260 Windscape Dr
- 120 Cinnamon Fern Cir
- 190 Randette Dr
- 195 Skipjack Ct
- 160 Wisteria Blvd
- 130 Skipjack Ct
- 25 Wisteria Cir
- 170 Betty Ann Ln
- 125 S Greenfield Cir
- 120 Betty Ann Ln
- 115 Heaton Dr
- 15 Betty Ann Ln
- 210 Heaton Place Trail
- 210 Heaton Pl Trail
- 513 Kirkland Rd Unit Poppy
