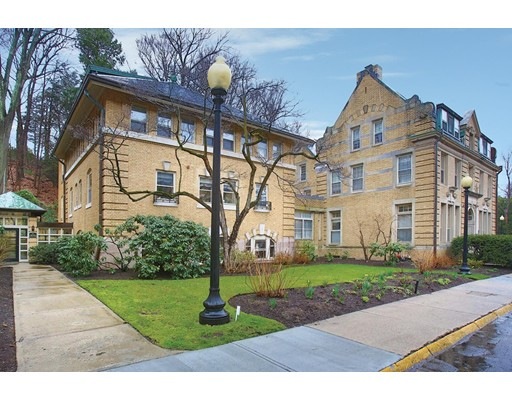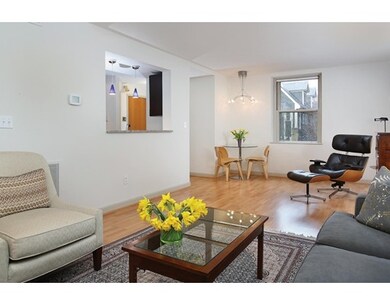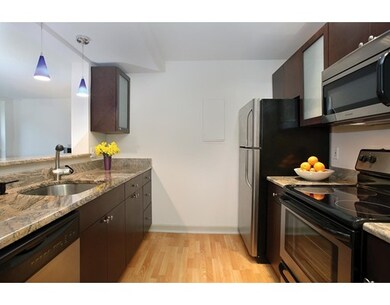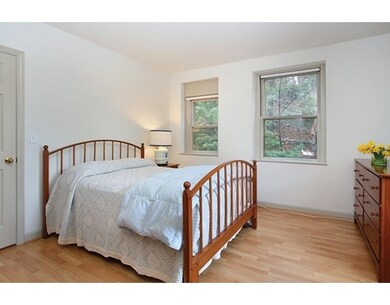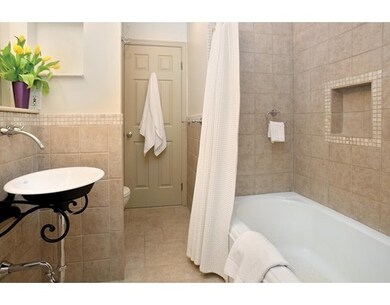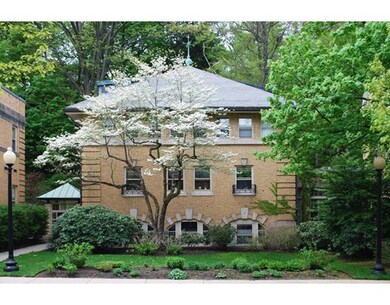
75 Glen Rd Unit B-5 Brookline, MA 02445
Brookline Village NeighborhoodAbout This Home
As of June 2023Nestled in one of Brookline's most coveted locations is this stunning one bedroom positioned on the penthouse level and surrounded by views of the lush, well maintained grounds of Olmsted Park. Having 808 square feet the unit's living room is awash with light from it's south facing position and abundance of windows. The kitchen, open to the living/dining area and having been recently updated, has dark cherry cabinets, granite countertops and stainless appliances. The bedroom has ample closet space and direct-access to the bathroom. The bathroom is also connected to the living space. There are washer/dryer hook-ups in the unit, engineered wood floors throughout, central air and a storage space located in the same building. This unit also has one assigned parking space and an additional deeded parking space. The complex offers a common laundry room, reading room, a well-appointed exercise room, and on site superintendent and professional management. The complex also allows pets.
Ownership History
Purchase Details
Purchase Details
Home Financials for this Owner
Home Financials are based on the most recent Mortgage that was taken out on this home.Purchase Details
Similar Homes in the area
Home Values in the Area
Average Home Value in this Area
Purchase History
| Date | Type | Sale Price | Title Company |
|---|---|---|---|
| Condominium Deed | -- | None Available | |
| Condominium Deed | -- | None Available | |
| Condominium Deed | $625,000 | None Available | |
| Condominium Deed | $625,000 | None Available | |
| Deed | $169,000 | -- | |
| Deed | $169,000 | -- |
Mortgage History
| Date | Status | Loan Amount | Loan Type |
|---|---|---|---|
| Previous Owner | $562,500 | Purchase Money Mortgage | |
| Previous Owner | $285,000 | Stand Alone Refi Refinance Of Original Loan | |
| Previous Owner | $430,000 | New Conventional | |
| Previous Owner | $274,500 | No Value Available |
Property History
| Date | Event | Price | Change | Sq Ft Price |
|---|---|---|---|---|
| 04/12/2024 04/12/24 | Rented | $3,150 | 0.0% | -- |
| 04/04/2024 04/04/24 | Under Contract | -- | -- | -- |
| 04/01/2024 04/01/24 | For Rent | $3,150 | 0.0% | -- |
| 06/07/2023 06/07/23 | Sold | $625,000 | 0.0% | $774 / Sq Ft |
| 03/19/2023 03/19/23 | Pending | -- | -- | -- |
| 03/06/2023 03/06/23 | For Sale | $625,000 | 0.0% | $774 / Sq Ft |
| 04/25/2022 04/25/22 | Rented | $2,650 | 0.0% | -- |
| 04/17/2022 04/17/22 | Under Contract | -- | -- | -- |
| 04/13/2022 04/13/22 | For Rent | $2,650 | 0.0% | -- |
| 06/02/2016 06/02/16 | Sold | $510,000 | +4.3% | $631 / Sq Ft |
| 04/05/2016 04/05/16 | Pending | -- | -- | -- |
| 03/29/2016 03/29/16 | For Sale | $489,000 | -- | $605 / Sq Ft |
Tax History Compared to Growth
Tax History
| Year | Tax Paid | Tax Assessment Tax Assessment Total Assessment is a certain percentage of the fair market value that is determined by local assessors to be the total taxable value of land and additions on the property. | Land | Improvement |
|---|---|---|---|---|
| 2025 | $6,427 | $651,200 | $0 | $651,200 |
| 2024 | $6,237 | $638,400 | $0 | $638,400 |
| 2023 | $5,680 | $569,700 | $0 | $569,700 |
| 2022 | $5,602 | $549,800 | $0 | $549,800 |
| 2021 | $5,335 | $544,400 | $0 | $544,400 |
| 2020 | $5,094 | $539,000 | $0 | $539,000 |
| 2019 | $4,810 | $513,300 | $0 | $513,300 |
| 2018 | $4,721 | $499,100 | $0 | $499,100 |
| 2017 | $4,566 | $462,100 | $0 | $462,100 |
| 2016 | $4,377 | $420,100 | $0 | $420,100 |
| 2015 | $4,079 | $381,900 | $0 | $381,900 |
| 2014 | $4,336 | $380,700 | $0 | $380,700 |
Agents Affiliated with this Home
-
Amy Sassoon

Seller's Agent in 2024
Amy Sassoon
Coldwell Banker Realty - Brookline
(781) 622-4504
2 in this area
19 Total Sales
-
Nathan Spielvogel
N
Buyer's Agent in 2024
Nathan Spielvogel
Metro Realty Corp.
(617) 232-2255
1 Total Sale
-
Bell | Whitman Group
B
Seller's Agent in 2023
Bell | Whitman Group
Compass
(617) 755-7923
9 in this area
108 Total Sales
-
Julie Bell

Seller Co-Listing Agent in 2023
Julie Bell
Compass
(617) 755-2555
2 in this area
23 Total Sales
-
ellen mulder

Buyer's Agent in 2022
ellen mulder
Amo Realty - Boston City Properties
(484) 678-3402
32 Total Sales
-
Sharyn Whitman
S
Buyer's Agent in 2016
Sharyn Whitman
Compass
6 Total Sales
Map
Source: MLS Property Information Network (MLS PIN)
MLS Number: 71978569
APN: BROO-000299-000001-000068
- 60 Glen Rd Unit 107
- 60 Glen Rd Unit 201
- 81 Glen Rd Unit S1
- 65 Glen Rd Unit H6
- 65 Glen Rd Unit H4
- 30 Cumberland Ave Unit 4
- 31 Highland Unit 31
- 71 Highland Rd
- 99 Pond Ave Unit 220
- 99 Pond Ave Unit 608
- 99 Pond Ave Unit 202
- 99 Pond Ave Unit 326
- 99 Pond Ave Unit 706
- 99 Pond Ave Unit 802
- 99 Pond Ave Unit 804
- 36 Allerton St
- 38 Juniper St Unit 108
- 77 Pond Ave Unit 312
- 77 Pond Ave Unit 805
- 32 Juniper St Unit 91
