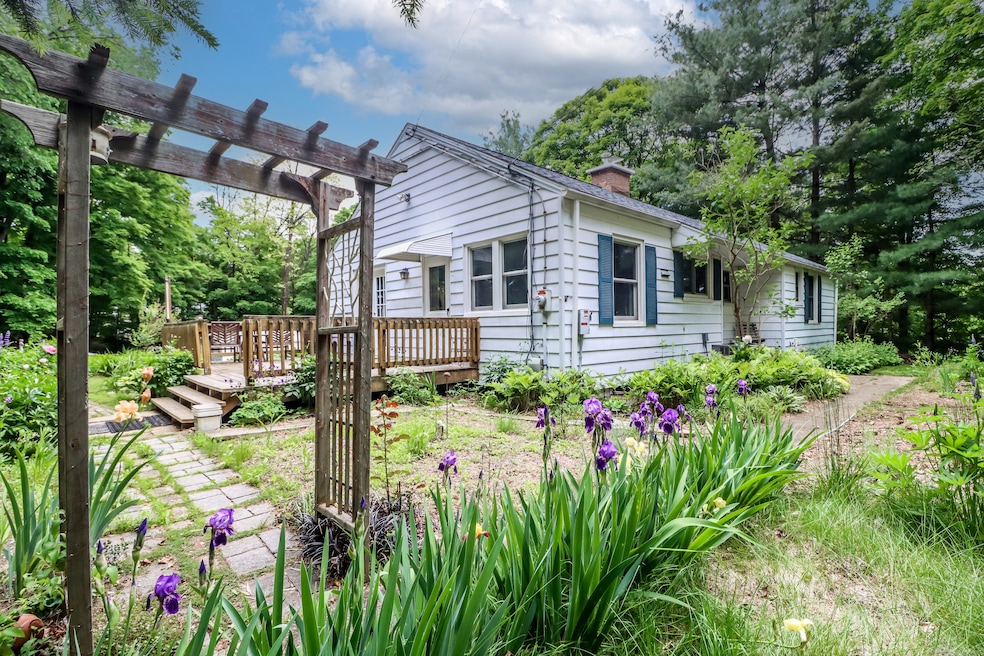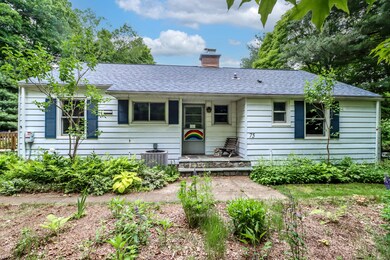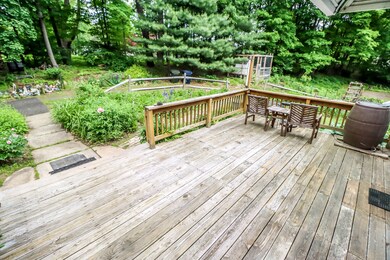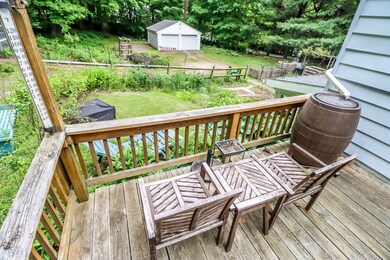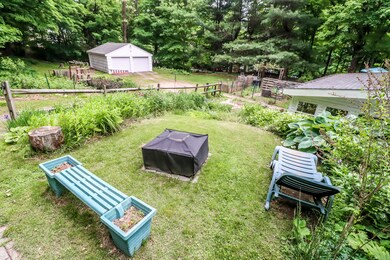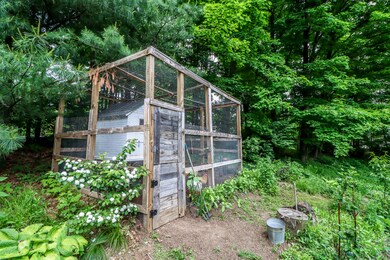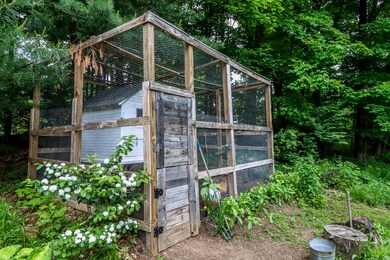
75 Great Plain Rd Danbury, CT 06811
Estimated payment $2,841/month
Highlights
- Very Popular Property
- Deck
- Ranch Style House
- Fruit Trees
- Property is near public transit
- Attic
About This Home
Updated 4-bedroom, 2 bath ranch style home set on a private and level .78-acre lot with thoughtful upgrades throughout. Enjoy peace of mind with a FULLY owned Solar System, new roof and well tank (2024), blown-in insulation (2022), all new windows (2013), and a fully renovated kitchen (2019) featuring stainless steel appliances and a large walk-in pantry. The main level offers hardwood floors, living room with wood stove, and three generously sized bedrooms-each with cedar-lined closets. The finished lower level expands your living space with wall-to-wall carpet, a fourth bedroom, a full bath with whirlpool tub, a spacious family room with stone fireplace, and ample storage. Additionally, the sunroom which is currently used as a gardening / potting area, offers endless possibilities as a creative or relaxing space. A detached 2-car garage perfect for car enthusiasts. The current owner has beautifully created and maintained stunning perennial gardens that add year-round charm and color. Conveniently located near shopping, dining, and I-84. This home offers the perfect blend of comfort, character and location. **OFFER DEADLINE-Friday June 6th at 6pm
Last Listed By
William Pitt Sotheby's Int'l License #RES.0768663 Listed on: 06/02/2025

Home Details
Home Type
- Single Family
Est. Annual Taxes
- $6,140
Year Built
- Built in 1948
Lot Details
- 0.78 Acre Lot
- Fruit Trees
- Garden
- Property is zoned RA20
Home Design
- Ranch Style House
- Concrete Foundation
- Frame Construction
- Asphalt Shingled Roof
- Aluminum Siding
Interior Spaces
- Ceiling Fan
- 1 Fireplace
- Thermal Windows
- French Doors
Kitchen
- Electric Range
- Dishwasher
Bedrooms and Bathrooms
- 4 Bedrooms
- 2 Full Bathrooms
Laundry
- Laundry on lower level
- Electric Dryer
- Washer
Attic
- Attic Floors
- Storage In Attic
- Walkup Attic
Partially Finished Basement
- Heated Basement
- Walk-Out Basement
- Basement Fills Entire Space Under The House
- Partial Basement
- Interior Basement Entry
- Basement Storage
Home Security
- Smart Thermostat
- Storm Doors
Parking
- 2 Car Garage
- Parking Deck
- Automatic Garage Door Opener
- Gravel Driveway
Eco-Friendly Details
- Energy-Efficient Insulation
- Heating system powered by active solar
Outdoor Features
- Deck
- Rain Gutters
Location
- Property is near public transit
- Property is near shops
- Property is near a golf course
Utilities
- Central Air
- Floor Furnace
- Heating System Uses Oil
- Programmable Thermostat
- Private Company Owned Well
- Electric Water Heater
- Fuel Tank Located in Basement
Listing and Financial Details
- Exclusions: See Inclusion / Exclusion. **Chicken Coop Stays, not the chickens**
- Assessor Parcel Number 82455
Map
Home Values in the Area
Average Home Value in this Area
Tax History
| Year | Tax Paid | Tax Assessment Tax Assessment Total Assessment is a certain percentage of the fair market value that is determined by local assessors to be the total taxable value of land and additions on the property. | Land | Improvement |
|---|---|---|---|---|
| 2024 | $6,140 | $251,230 | $85,960 | $165,270 |
| 2023 | $5,861 | $251,230 | $85,960 | $165,270 |
| 2022 | $5,675 | $201,100 | $81,100 | $120,000 |
| 2021 | $5,550 | $201,100 | $81,100 | $120,000 |
| 2020 | $5,550 | $201,100 | $81,100 | $120,000 |
| 2019 | $5,550 | $201,100 | $81,100 | $120,000 |
| 2018 | $5,550 | $201,100 | $81,100 | $120,000 |
| 2017 | $5,414 | $187,000 | $77,200 | $109,800 |
| 2016 | $5,363 | $187,000 | $77,200 | $109,800 |
| 2015 | $5,285 | $187,000 | $77,200 | $109,800 |
| 2014 | $5,161 | $187,000 | $77,200 | $109,800 |
Property History
| Date | Event | Price | Change | Sq Ft Price |
|---|---|---|---|---|
| 06/02/2025 06/02/25 | For Sale | $415,000 | -- | $242 / Sq Ft |
Purchase History
| Date | Type | Sale Price | Title Company |
|---|---|---|---|
| Warranty Deed | $233,000 | -- | |
| Deed | $166,000 | -- | |
| Warranty Deed | $158,000 | -- | |
| Deed | $57,000 | -- | |
| Deed | $270,000 | -- |
Mortgage History
| Date | Status | Loan Amount | Loan Type |
|---|---|---|---|
| Closed | $57,929 | No Value Available | |
| Closed | $47,557 | No Value Available | |
| Closed | $168,000 | No Value Available |
Similar Homes in Danbury, CT
Source: SmartMLS
MLS Number: 24100480
APN: DANB-000008J-000000-000119
- 8 Tamanny Trail
- 27 Valley Stream Dr
- 37 Stadley Rough Rd
- 34 Great Plain Rd
- 28 Sherry Ln
- 1 Cedar Rd
- 5 Lovers Ln
- 1 E Hayestown Rd Unit 24
- 1 E Hayestown Rd Unit 157
- 1 E Hayestown Rd Unit 142
- 0 Country Ridge Rd
- 9 Wood St
- 37 Cambridge Dr
- 4 Cambridge Dr
- 8 Cambridge Dr
- 32 Blackberry Rd
- 5 Rogers Dr
- 20 E Pembroke Rd Unit 55
- 40 Hillside Rd
- 166 Old Brookfield Rd Unit 23-4
