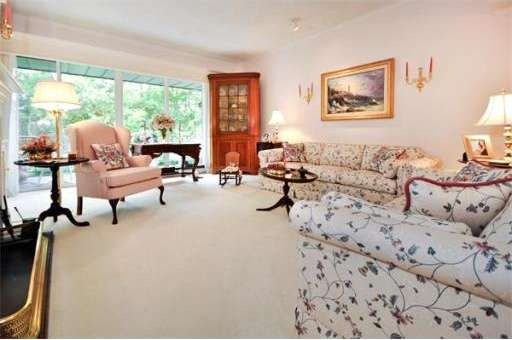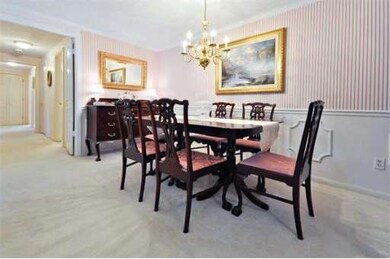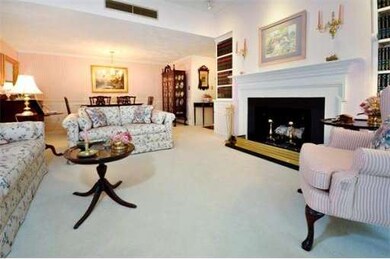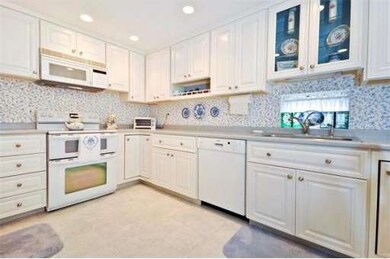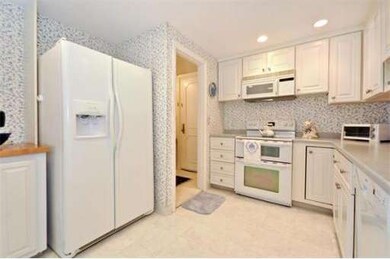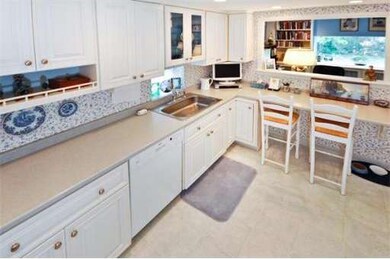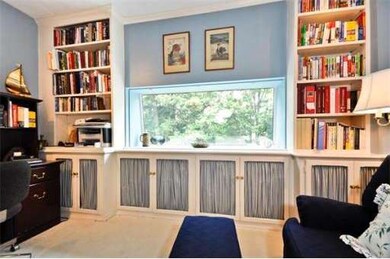Wellesley Green Condominiums 75 Grove St Unit 431 Wellesley, MA 02482
Dana Hall NeighborhoodAbout This Home
As of September 2023Exceptional opportunity to own a move-in ready, premier WELLESLEY GREEN PENTHOUSE with higher ceilings (9 ft), lovely upgrades, 1-car garage parking and a gorgeous, private garden view. Features in this spacious 2 Bedroom/2 Bath unit include built-in bookcases, high-end cabinetry, updated fixtures, wood-burning fireplace, formal dining, quality appliances, newer flooring & lovely carpeting, ceiling fans in den & bedrms, central a/c, crown and decorative moldings, very tasteful decor and designer lighting for wall art. A large window between the kitchen and den provides for natural light in this bright, white kitchen and makes this favorite floor plan most attractive. Desirable Wellesley Green community offers 24-hour security, heated pool, garage parking, full elevator access, private storage and THE MOST DESIRABLE LOCATION near town, train, shops, restaurants, Brook Path and library. If you're considering Wellesley Green, this unit is PRIME!
Last Agent to Sell the Property
Berkshire Hathaway HomeServices Commonwealth Real Estate

Ownership History
Purchase Details
Purchase Details
Home Financials for this Owner
Home Financials are based on the most recent Mortgage that was taken out on this home.Purchase Details
Home Financials for this Owner
Home Financials are based on the most recent Mortgage that was taken out on this home.Purchase Details
Purchase Details
Home Financials for this Owner
Home Financials are based on the most recent Mortgage that was taken out on this home.Map
About Wellesley Green Condominiums
Property Details
Home Type
Condominium
Est. Annual Taxes
$10,599
Year Built
1973
Lot Details
0
Listing Details
- Unit Level: 4
- Unit Placement: Top/Penthouse, Middle, Back
- Special Features: None
- Property Sub Type: Condos
- Year Built: 1973
Interior Features
- Has Basement: No
- Fireplaces: 1
- Primary Bathroom: Yes
- Number of Rooms: 6
- Amenities: Public Transportation, Shopping, Swimming Pool, Tennis Court, Park, Walk/Jog Trails, Golf Course, Medical Facility, Bike Path, Conservation Area, Highway Access, University
- Electric: 220 Volts, Circuit Breakers
- Energy: Insulated Windows, Insulated Doors
- Flooring: Wood, Tile, Vinyl, Wall to Wall Carpet
- Interior Amenities: Security System, Cable Available, Intercom
- Bedroom 2: First Floor, 10X19
- Bathroom #1: First Floor
- Bathroom #2: First Floor
- Kitchen: First Floor, 11X15
- Laundry Room: First Floor
- Living Room: First Floor, 14X15
- Master Bedroom: First Floor, 12X17
- Master Bedroom Description: Closet, Flooring - Wall to Wall Carpet
- Dining Room: First Floor, 14X11
Exterior Features
- Exterior: Brick
- Exterior Unit Features: Balcony
Garage/Parking
- Garage Parking: Under, Garage Door Opener, Storage, Deeded
- Garage Spaces: 1
- Parking: Off-Street, Common, Guest
- Parking Spaces: 2
Utilities
- Cooling Zones: 1
- Heat Zones: 6
- Hot Water: Electric
- Utility Connections: for Electric Range, for Electric Dryer, Washer Hookup
Condo/Co-op/Association
- Condominium Name: Wellesley Green Coolidge West
- Association Fee Includes: Water, Sewer, Master Insurance, Security, Swimming Pool, Laundry Facilities, Elevator, Exterior Maintenance, Road Maintenance, Landscaping, Snow Removal, Extra Storage, Refuse Removal
- Association Pool: Yes
- Management: Professional - Off Site, Owner Association
- Pets Allowed: Yes
- No Units: 149
- Unit Building: 431
Home Values in the Area
Average Home Value in this Area
Purchase History
| Date | Type | Sale Price | Title Company |
|---|---|---|---|
| Condominium Deed | -- | None Available | |
| Condominium Deed | -- | None Available | |
| Condominium Deed | $1,505,000 | None Available | |
| Condominium Deed | $1,505,000 | None Available | |
| Deed | $739,500 | -- | |
| Deed | $739,500 | -- | |
| Deed | -- | -- | |
| Deed | -- | -- | |
| Deed | $714,000 | -- | |
| Deed | $714,000 | -- |
Mortgage History
| Date | Status | Loan Amount | Loan Type |
|---|---|---|---|
| Previous Owner | $200,000 | No Value Available | |
| Previous Owner | $642,600 | Purchase Money Mortgage |
Property History
| Date | Event | Price | Change | Sq Ft Price |
|---|---|---|---|---|
| 09/13/2023 09/13/23 | Sold | $1,505,000 | +36.8% | $1,001 / Sq Ft |
| 07/27/2023 07/27/23 | Pending | -- | -- | -- |
| 07/24/2023 07/24/23 | For Sale | $1,100,000 | +48.7% | $732 / Sq Ft |
| 12/31/2013 12/31/13 | Sold | $739,500 | 0.0% | $480 / Sq Ft |
| 09/11/2013 09/11/13 | Pending | -- | -- | -- |
| 08/25/2013 08/25/13 | Off Market | $739,500 | -- | -- |
| 08/22/2013 08/22/13 | For Sale | $719,000 | -- | $467 / Sq Ft |
Tax History
| Year | Tax Paid | Tax Assessment Tax Assessment Total Assessment is a certain percentage of the fair market value that is determined by local assessors to be the total taxable value of land and additions on the property. | Land | Improvement |
|---|---|---|---|---|
| 2025 | $10,599 | $1,031,000 | $0 | $1,031,000 |
| 2024 | $10,504 | $1,009,000 | $0 | $1,009,000 |
| 2023 | $10,855 | $948,000 | $0 | $948,000 |
| 2022 | $11,435 | $979,000 | $0 | $979,000 |
| 2021 | $11,503 | $979,000 | $0 | $979,000 |
| 2020 | $11,317 | $979,000 | $0 | $979,000 |
| 2019 | $11,327 | $979,000 | $0 | $979,000 |
| 2018 | $10,552 | $883,000 | $0 | $883,000 |
| 2017 | $10,411 | $883,000 | $0 | $883,000 |
| 2016 | $10,339 | $874,000 | $0 | $874,000 |
| 2015 | $7,260 | $628,000 | $0 | $628,000 |
Source: MLS Property Information Network (MLS PIN)
MLS Number: 71573107
APN: WELL-000124-000012-000431
- 85 Grove St Unit 207
- 85 Grove St Unit 408
- 8 Wiswall Cir Unit 8
- 8 Hampden St
- 4 Hampden St
- 58 Cottage St
- 22 Temple Rd
- 100 Linden St Unit 203
- 100 Linden St Unit 103
- 100 Linden St Unit 202
- 100 Linden St Unit 303
- 100 Linden St Unit 101
- 100 Linden St Unit 102
- 145 Grove St
- 50 Temple Rd
- 65 Temple Rd
- 68 Linden St Unit 68
- 88 Crest Rd
- 22 Oakencroft Rd
- 26 Woodridge Rd
