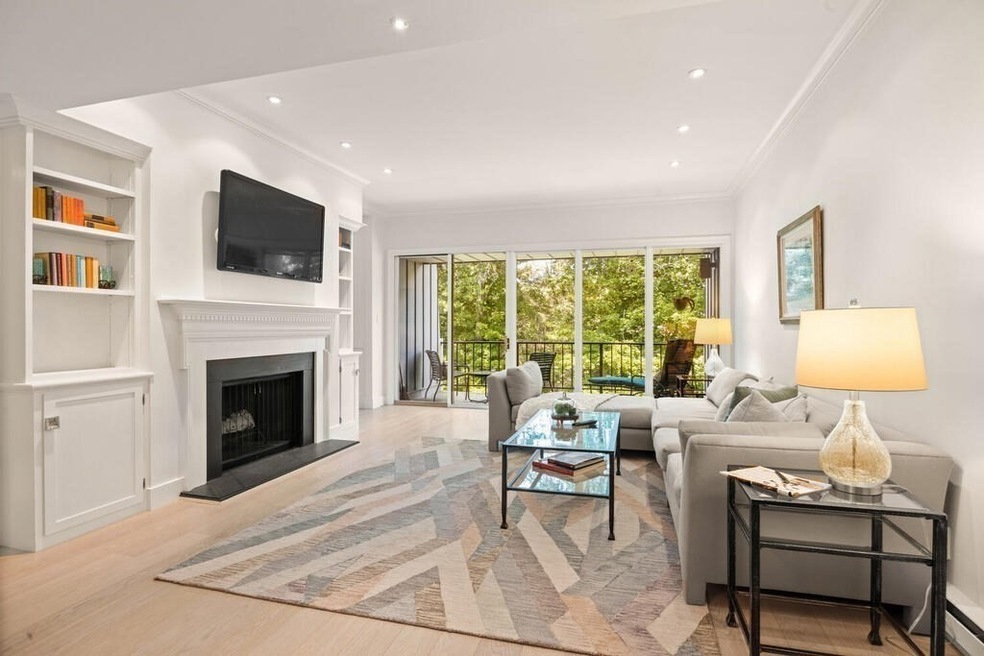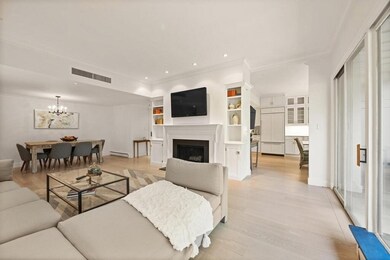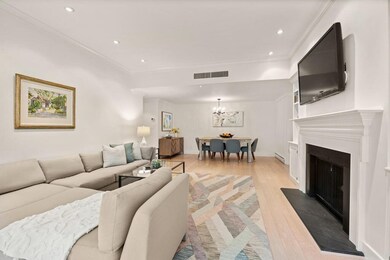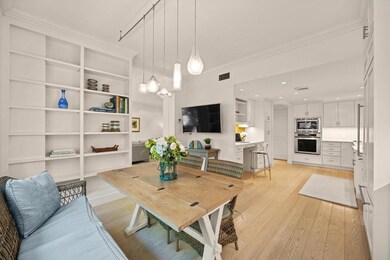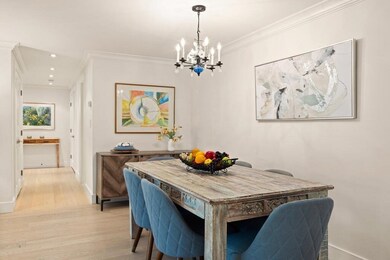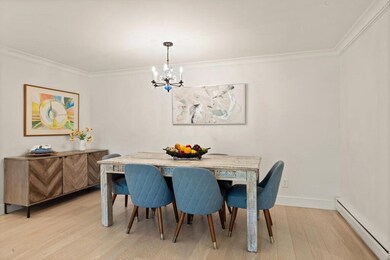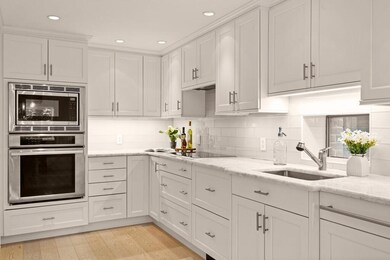
Wellesley Green Condominiums 75 Grove St Unit 431 Wellesley, MA 02482
Dana Hall NeighborhoodHighlights
- Medical Services
- Heated In Ground Pool
- Open Floorplan
- Hunnewell Elementary School Rated A+
- No Units Above
- Custom Closet System
About This Home
As of September 2023Luxuriously remodeled & updated 2-bedroom, 2 bath penthouse unit overlooking Wellesley Green. Spacious with flexible floor-plan, high ceilings, built-ins, new lighting, pickled hard wood floors, & extra-large floor to ceiling windows flood this home with endless natural light and stunning green views. The custom chef kitchen with pristine white cabinetry, marble counters, top of the line appliances, subzero fridge, Wolf cooktop, Thermador ovens, Bosch dishwasher and a custom workstation are perfect for the most astute cook & entertaining space. All of which open to large open dining space with beautiful built-ins & stunning picture window. The fire-placed living room boasts direct access to a private outdoor balcony & opens to the formal dining room. The large primary suite is stunning with new marble spa- like bath, custom walk-in closet/dressing area. The second bedroom includes custom desk & closet. New family bath, in-unit laundry, updated systems. Easy access to town.
Property Details
Home Type
- Condominium
Est. Annual Taxes
- $10,855
Year Built
- Built in 1973 | Remodeled
HOA Fees
- $1,198 Monthly HOA Fees
Parking
- 1 Car Attached Garage
- Tuck Under Parking
- Open Parking
- Off-Street Parking
- Assigned Parking
Interior Spaces
- 1,503 Sq Ft Home
- 1-Story Property
- Open Floorplan
- Recessed Lighting
- Decorative Lighting
- Light Fixtures
- Bay Window
- French Doors
- Sliding Doors
- Living Room with Fireplace
- Dining Area
- Exterior Basement Entry
- Security Gate
Kitchen
- Breakfast Bar
- Oven
- Range
- Microwave
- Dishwasher
- Stainless Steel Appliances
- Solid Surface Countertops
- Disposal
Flooring
- Wood
- Marble
- Ceramic Tile
Bedrooms and Bathrooms
- 2 Bedrooms
- Custom Closet System
- Dual Closets
- Walk-In Closet
- Dressing Area
- 2 Full Bathrooms
- Dual Vanity Sinks in Primary Bathroom
- Bathtub with Shower
- Separate Shower
Laundry
- Laundry on main level
- Dryer
- Washer
Outdoor Features
- Heated In Ground Pool
- Balcony
Utilities
- Central Heating and Cooling System
- High Speed Internet
- Cable TV Available
Additional Features
- No Units Above
- Property is near public transit
Listing and Financial Details
- Assessor Parcel Number M:124 R:012 S:431,3272839
Community Details
Overview
- Association fees include water, sewer, insurance, security, maintenance structure, ground maintenance, snow removal, trash
- 149 Units
- Mid-Rise Condominium
- Wellesley Green Community
Amenities
- Medical Services
- Common Area
- Shops
- Elevator
Recreation
- Community Pool
- Park
- Jogging Path
Security
- Security Guard
- Resident Manager or Management On Site
Ownership History
Purchase Details
Purchase Details
Home Financials for this Owner
Home Financials are based on the most recent Mortgage that was taken out on this home.Purchase Details
Home Financials for this Owner
Home Financials are based on the most recent Mortgage that was taken out on this home.Purchase Details
Purchase Details
Home Financials for this Owner
Home Financials are based on the most recent Mortgage that was taken out on this home.Map
About Wellesley Green Condominiums
Similar Homes in Wellesley, MA
Home Values in the Area
Average Home Value in this Area
Purchase History
| Date | Type | Sale Price | Title Company |
|---|---|---|---|
| Condominium Deed | -- | None Available | |
| Condominium Deed | -- | None Available | |
| Condominium Deed | $1,505,000 | None Available | |
| Condominium Deed | $1,505,000 | None Available | |
| Deed | $739,500 | -- | |
| Deed | $739,500 | -- | |
| Deed | -- | -- | |
| Deed | -- | -- | |
| Deed | $714,000 | -- | |
| Deed | $714,000 | -- |
Mortgage History
| Date | Status | Loan Amount | Loan Type |
|---|---|---|---|
| Previous Owner | $200,000 | No Value Available | |
| Previous Owner | $642,600 | Purchase Money Mortgage |
Property History
| Date | Event | Price | Change | Sq Ft Price |
|---|---|---|---|---|
| 09/13/2023 09/13/23 | Sold | $1,505,000 | +36.8% | $1,001 / Sq Ft |
| 07/27/2023 07/27/23 | Pending | -- | -- | -- |
| 07/24/2023 07/24/23 | For Sale | $1,100,000 | +48.7% | $732 / Sq Ft |
| 12/31/2013 12/31/13 | Sold | $739,500 | 0.0% | $480 / Sq Ft |
| 09/11/2013 09/11/13 | Pending | -- | -- | -- |
| 08/25/2013 08/25/13 | Off Market | $739,500 | -- | -- |
| 08/22/2013 08/22/13 | For Sale | $719,000 | -- | $467 / Sq Ft |
Tax History
| Year | Tax Paid | Tax Assessment Tax Assessment Total Assessment is a certain percentage of the fair market value that is determined by local assessors to be the total taxable value of land and additions on the property. | Land | Improvement |
|---|---|---|---|---|
| 2025 | $10,599 | $1,031,000 | $0 | $1,031,000 |
| 2024 | $10,504 | $1,009,000 | $0 | $1,009,000 |
| 2023 | $10,855 | $948,000 | $0 | $948,000 |
| 2022 | $11,435 | $979,000 | $0 | $979,000 |
| 2021 | $11,503 | $979,000 | $0 | $979,000 |
| 2020 | $11,317 | $979,000 | $0 | $979,000 |
| 2019 | $11,327 | $979,000 | $0 | $979,000 |
| 2018 | $10,552 | $883,000 | $0 | $883,000 |
| 2017 | $10,411 | $883,000 | $0 | $883,000 |
| 2016 | $10,339 | $874,000 | $0 | $874,000 |
| 2015 | $7,260 | $628,000 | $0 | $628,000 |
Source: MLS Property Information Network (MLS PIN)
MLS Number: 73139807
APN: WELL-000124-000012-000431
- 85 Grove St Unit 207
- 85 Grove St Unit 408
- 8 Wiswall Cir Unit 8
- 8 Hampden St
- 4 Hampden St
- 58 Cottage St
- 22 Temple Rd
- 100 Linden St Unit 203
- 100 Linden St Unit 103
- 100 Linden St Unit 202
- 100 Linden St Unit 303
- 100 Linden St Unit 101
- 100 Linden St Unit 102
- 145 Grove St
- 50 Temple Rd
- 65 Temple Rd
- 68 Linden St Unit 68
- 88 Crest Rd
- 22 Oakencroft Rd
- 26 Woodridge Rd
