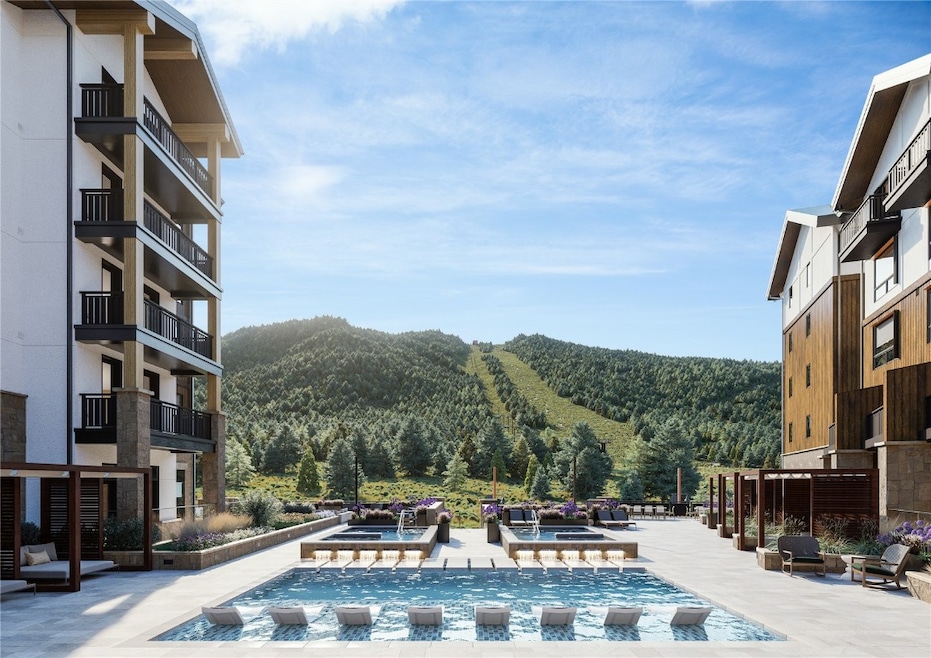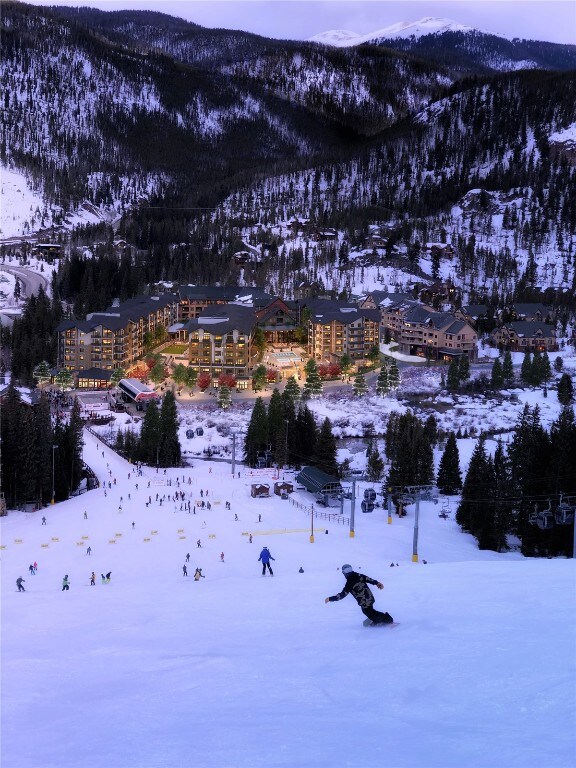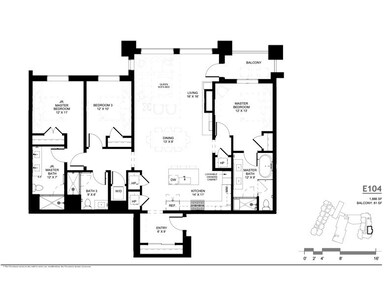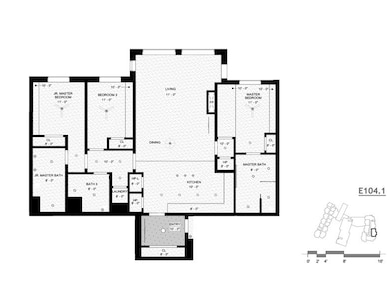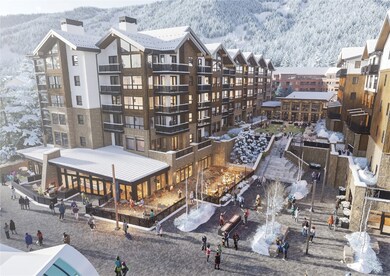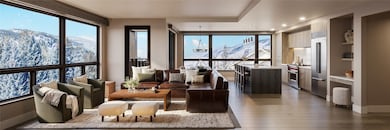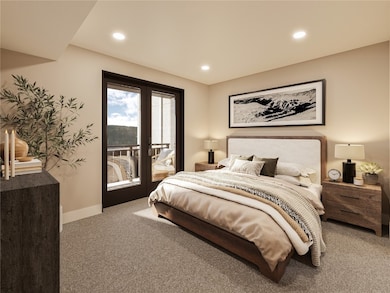75 Hunki Dori Ct Unit E104 Dillon, CO 80435
Keystone NeighborhoodEstimated payment $29,686/month
Highlights
- Valet Parking
- Steam Room
- New Construction
- Ski Accessible
- Fitness Center
- River View
About This Home
The Alpenglow Suite offers a serene setting with stunning alpenglow sunsets and peaceful sunrises over the Snake River wetlands and the Continental Divide. Moose wandering the wetlands, beavers tending their dams, and ducks landing on the ponds are your only traffic in this quiet mountain escape.
This 1,886-square-foot, 3-bedroom, 3-bathroom residence is located on the first floor of the East Tower. The thoughtfully designed layout includes two en-suite bedrooms, a spacious mudroom, and a large great room with soaring 11-foot ceilings. The great room features a wall of East-facing glass that frames breathtaking views of the Snake River open space. The primary suite offers a free-standing soaking tub, walk-in shower, double vanity, and peaceful vistas of wetlands and beaver ponds. Situated just one floor above the Kindred Club, Spa, Fitness Center, and Salon, this residence offers unmatched convenience. The Kindred Pool and Hot Tubs are a short stroll away, while Ski School is located next to the Club, making it an ideal base for outdoor adventures. The chef’s kitchen includes a 36” six-burner Wolf gas range and a 36” built-in Sub-Zero refrigerator. Additional features include a washer/dryer, a modern electric fireplace, and oversized windows that fill the space with natural light. Offered fully furnished, including housewares, E104 provides a turnkey luxury experience in a prime mountain setting.
Property Details
Home Type
- Condominium
Est. Annual Taxes
- $18,755
Year Built
- Built in 2025 | New Construction
Lot Details
- River Front
HOA Fees
- $2,678 Monthly HOA Fees
Parking
- Subterranean Parking
Property Views
- River
- Woods
- Creek or Stream
- Mountain
- Valley
Home Design
- Entry on the 1st floor
- Shingle Roof
- Architectural Shingle Roof
Interior Spaces
- 1,886 Sq Ft Home
- 1-Story Property
- Furnished
Kitchen
- Eat-In Kitchen
- Gas Range
- Microwave
- Dishwasher
- Disposal
Flooring
- Wood
- Carpet
- Tile
Bedrooms and Bathrooms
- 3 Bedrooms
- 3 Full Bathrooms
Laundry
- Dryer
- Washer
Utilities
- Cooling Available
- Heat Pump System
- Cable TV Available
Listing and Financial Details
- Assessor Parcel Number ND022200
Community Details
Overview
- Kindred Residences Subdivision
- Near a National Forest
Amenities
- Valet Parking
- Steam Room
- Public Transportation
- Elevator
- Reception Area
Recreation
- Fitness Center
- Community Pool
- Ski Accessible
- Ski Lockers
Pet Policy
- Pets Allowed
Security
- Resident Manager or Management On Site
Map
Home Values in the Area
Average Home Value in this Area
Property History
| Date | Event | Price | List to Sale | Price per Sq Ft |
|---|---|---|---|---|
| 12/19/2024 12/19/24 | For Sale | $4,900,000 | -- | $2,598 / Sq Ft |
Source: Summit MLS
MLS Number: S1055617
- 75 Hunki Dori Ct Unit W113
- 75 Hunki Dori Ct Unit W401
- 75 Hunki Dori Ct Unit W403
- 75 Hunki Dori Ct Unit W312
- 75 Hunki Dori Ct Unit E106
- 75 Hunki Dori Ct Unit E107
- 75 Hunki Dori Ct Unit W407
- 75 Hunki Dori Ct Unit W106
- 75 Hunki Dori Ct Unit W201
- 75 Hunki Dori Ct Unit E401
- 75 Hunki Dori Ct Unit W309
- 75 Hunki Dori Ct Unit W303
- 75 Hunki Dori Ct Unit W502
- 75 Hunki Dori Ct Unit W112
- 75 Hunki Dori Ct Unit W210
- 75 Hunki Dori Ct Unit W503
- 75 Hunki Dori Ct Unit W414
- 75 Hunki Dori Ct Unit E205
- 75 Hunki Dori Ct Unit W206
- 75 Hunki Dori Ct Unit W306
- 22804 US Highway 6 Unit 205
- 80 Mule Deer Ct Unit A
- 80 Mule Deer Ct
- 630 Straight Creek Dr
- 290 Revett Dr Unit ID1387653P
- 2402 Ryan Gulch Ct
- 195 Marks Ln Unit ID1387668P
- 930 Blue River Pkwy Unit 1D
- 464 Silver Cir
- 113 Mountain Vista Ln
- 50 Drift Rd
- 743 Lagoon Dr Unit ID1387657P
- 1121 Dillon Dam Rd
- 2400 Lodge Pole Cir Unit 302
- 717 Meadow Dr Unit A
- 510 Pitkin St
- 89410 Ryan Gulch Rd Unit ID1385657P
- 101 E Main St Unit 205
- 91400 Ryan Gulch Rd Unit ID1386159P
- 929 American Way Unit ID1387663P
