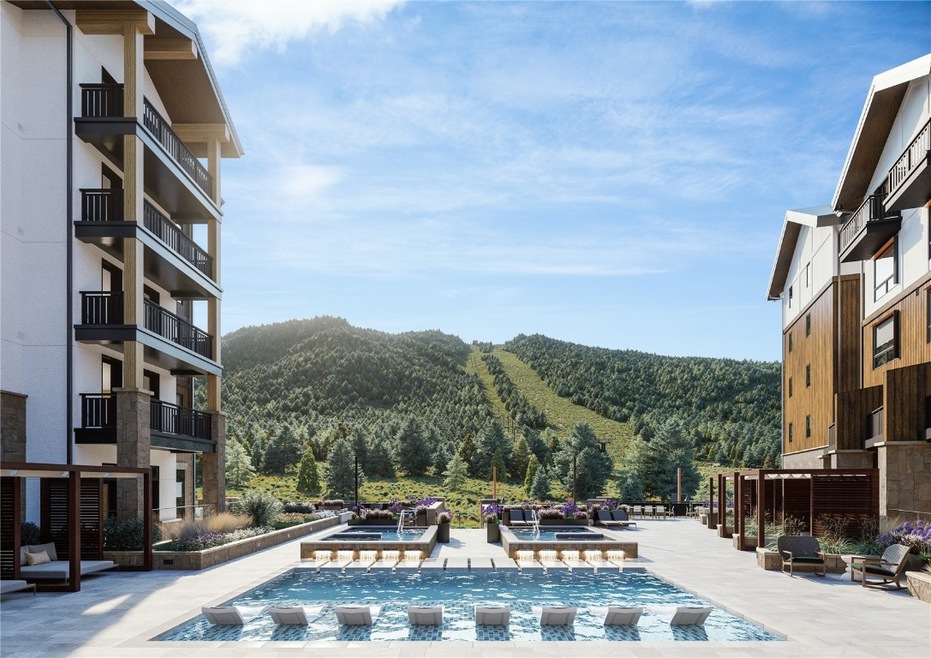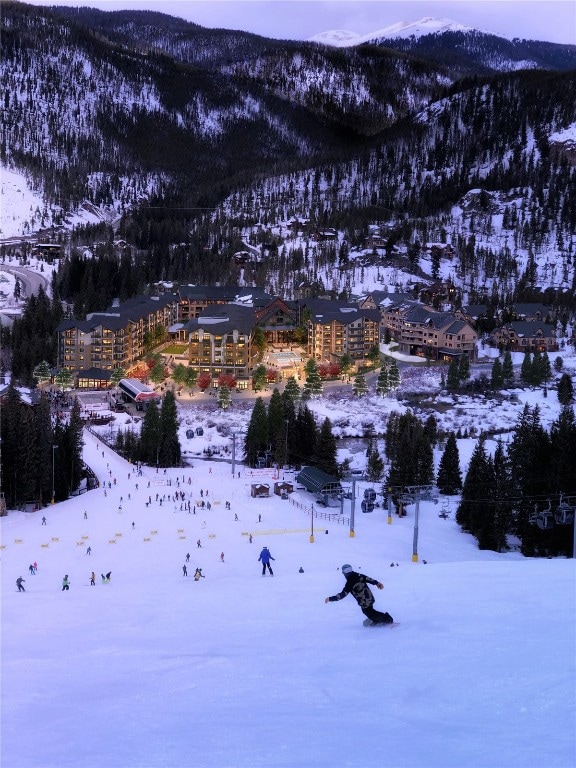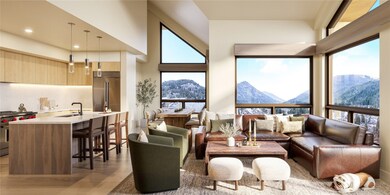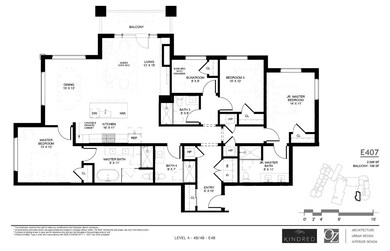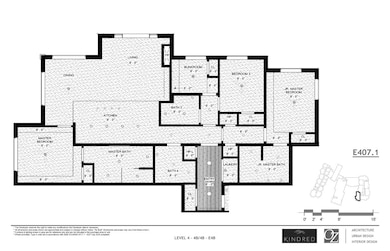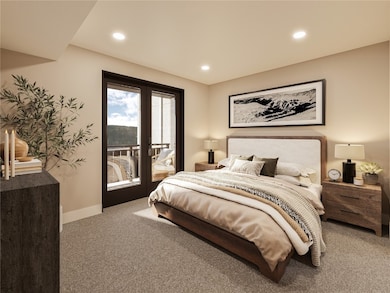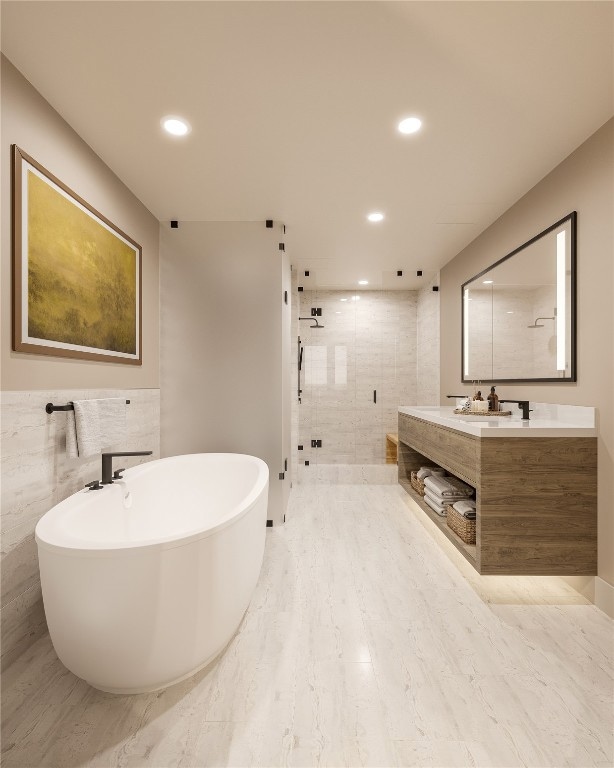75 Hunki Dori Ct Unit E407 Dillon, CO 80435
Keystone NeighborhoodEstimated payment $31,957/month
Highlights
- Valet Parking
- Views of Ski Resort
- New Construction
- Ski Accessible
- Fitness Center
- Near a National Forest
About This Home
East Tower Residence 407 is a premier corner residence that offers you the perfect ski-in, ski-out mountain home with unobstructed mountain views, nestled in the center of the action, but conveniently feels like a relaxing and peaceful retreat in the heart of the Rockies. East 407 residence at Kindred Resort offers it all. This 4-bedroom, 4-bathroom new construction residence is spacious enough for everyone to gather together, offering an open-concept living space with a kitchen featuring Wolf and Subzero appliances, a dining area, private patio and the centerpiece of a modern fireplace to spark new memories and stories. The Southern views from this 4th floor residence are simply spectacular – of the Snake River and the natural ponds and wetlands, as well as an expansive view of the world-class ski slopes of Keystone and views of the outdoor pool deck. East 407 Residence offers a prime-time slopeside location with high-end finishes and touches, including Wolf and Subzero appliances, as well as access to the best luxury amenities at Kindred, including an outdoor heated pool and hot tubs, ski valet, state-of-the-art fitness center, a kids club and a year-round private club. In addition, Kindred Resort offers three new restaurants, on-site rentals, retail shopping, ski & ride school and more.
Property Details
Home Type
- Condominium
Est. Annual Taxes
- $17,894
Year Built
- Built in 2025 | New Construction
Lot Details
- River Front
- Southern Exposure
HOA Fees
- $2,905 Monthly HOA Fees
Property Views
- River
- Ski Resort
- Woods
- Creek or Stream
- Mountain
- Valley
Home Design
- Entry on the 3rd floor
- Asphalt Roof
Interior Spaces
- 2,046 Sq Ft Home
- 1-Story Property
- Furnished
Kitchen
- Eat-In Kitchen
- Gas Range
- Microwave
- Dishwasher
- Disposal
Flooring
- Wood
- Carpet
- Tile
Bedrooms and Bathrooms
- 4 Bedrooms
- 4 Full Bathrooms
Laundry
- Dryer
- Washer
Parking
- Subterranean Parking
- Unassigned Parking
Utilities
- Cooling Available
- Heat Pump System
- Cable TV Available
Listing and Financial Details
- Assessor Parcel Number ND022214
Community Details
Overview
- Kindred Residences Subdivision
- Near a National Forest
Amenities
- Valet Parking
- Public Transportation
- Elevator
- Reception Area
Recreation
- Fitness Center
- Community Pool
- Ski Accessible
- Ski Lockers
Pet Policy
- Pets Allowed
Security
- Resident Manager or Management On Site
Map
Home Values in the Area
Average Home Value in this Area
Property History
| Date | Event | Price | List to Sale | Price per Sq Ft |
|---|---|---|---|---|
| 02/17/2025 02/17/25 | For Sale | $5,350,000 | -- | $2,615 / Sq Ft |
Source: Summit MLS
MLS Number: S1056284
- 75 Hunki Dori Ct Unit W113
- 75 Hunki Dori Ct Unit W401
- 75 Hunki Dori Ct Unit W403
- 75 Hunki Dori Ct Unit W312
- 75 Hunki Dori Ct Unit E106
- 75 Hunki Dori Ct Unit E107
- 75 Hunki Dori Ct Unit W407
- 75 Hunki Dori Ct Unit W106
- 75 Hunki Dori Ct Unit W201
- 75 Hunki Dori Ct Unit E401
- 75 Hunki Dori Ct Unit W309
- 75 Hunki Dori Ct Unit W303
- 75 Hunki Dori Ct Unit W502
- 75 Hunki Dori Ct Unit W112
- 75 Hunki Dori Ct Unit W210
- 75 Hunki Dori Ct Unit W503
- 75 Hunki Dori Ct Unit W414
- 75 Hunki Dori Ct Unit E205
- 75 Hunki Dori Ct Unit W206
- 75 Hunki Dori Ct Unit W306
- 22804 US Highway 6 Unit 205
- 14 Cove Blvd Unit ID1385956P
- 80 Mule Deer Ct Unit A
- 80 Mule Deer Ct
- 630 Straight Creek Dr
- 290 Revett Dr Unit ID1387653P
- 2402 Ryan Gulch Ct
- 195 Marks Ln Unit ID1387668P
- 481 3rd St Unit 1-2
- 930 Blue River Pkwy Unit 1D
- 464 Silver Cir
- 1030 Blue River Pkwy Unit BRF Condo
- 113 Mountain Vista Ln
- 163 Burgundy Cir Unit ID1386072P
- 50 Drift Rd
- 44 Damselfly Lp Unit ID1383712P
- 743 Lagoon Dr Unit ID1387657P
- 1121 Dillon Dam Rd
- 9100 Ryan Gulch Rd Unit Treehouse Condo - H202
- 2400 Lodge Pole Cir Unit 302
Ask me questions while you tour the home.
