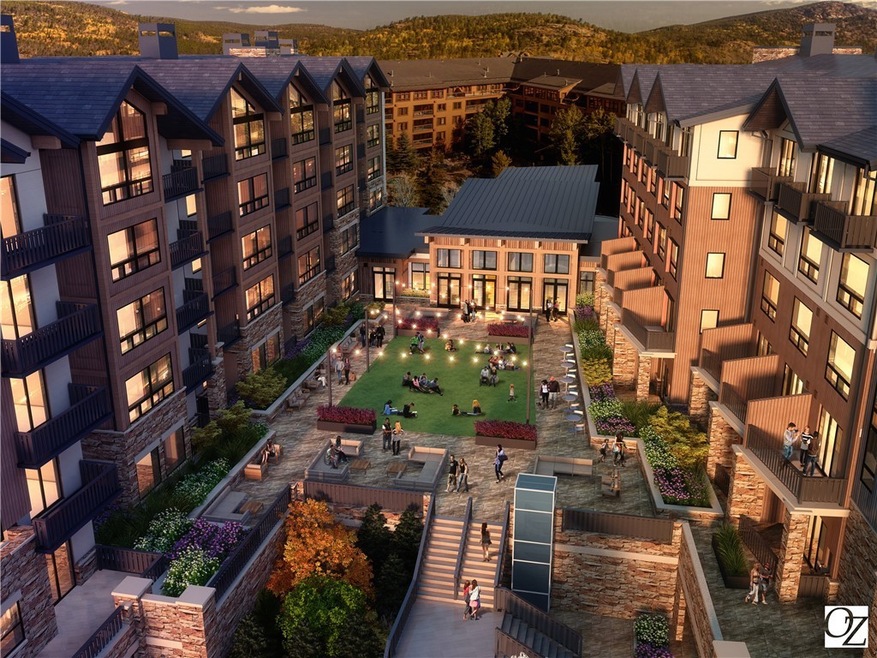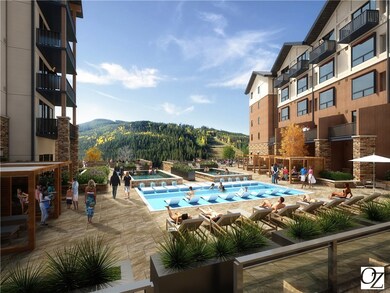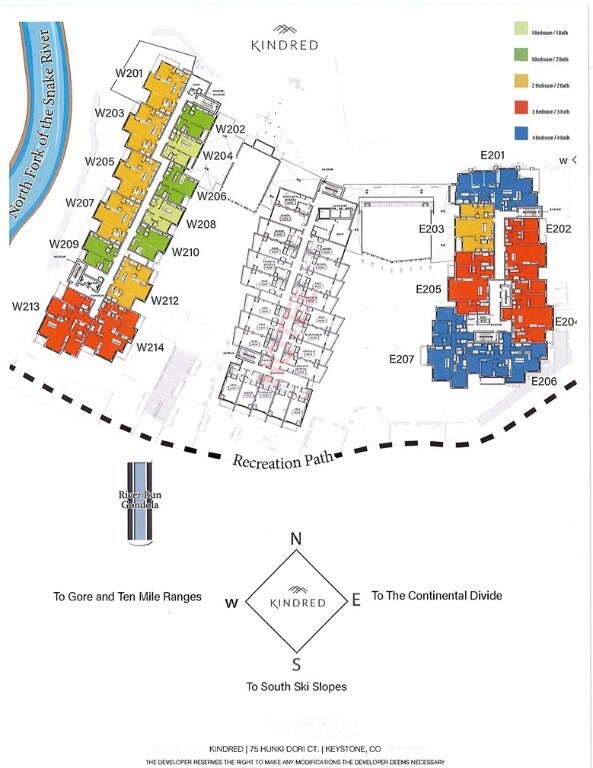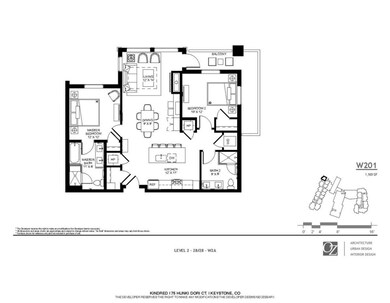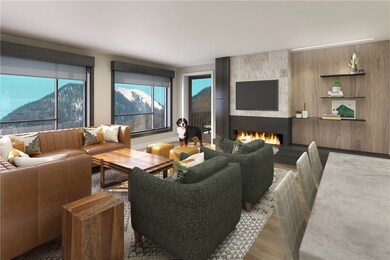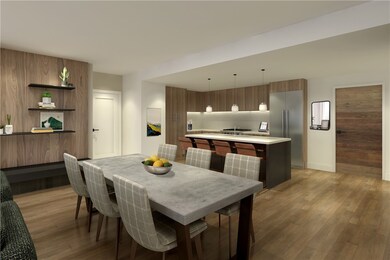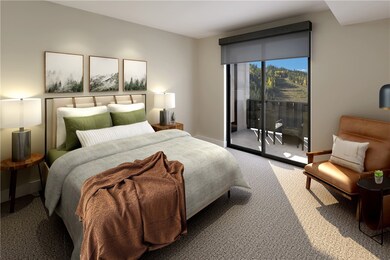PENDING
NEW CONSTRUCTION
75 Hunki Dori Ct Unit W201 Dillon, CO 80435
Keystone NeighborhoodEstimated payment $8,242/month
Total Views
786
2
Beds
2
Baths
1,169
Sq Ft
$1,262
Price per Sq Ft
Highlights
- Ski Accessible
- Fitness Center
- River View
- Steam Room
- New Construction
- 1-minute walk to Walker Island
About This Home
2nd Floor Residence with Huge wrap around deck capturing Western Views over the North Fork River to mature Trees & the River Run Village. Beautiful luxury finishes include Thermador Appliances, wood floors, quartz counter tops & 5-piece master bath. Kindred is adjacent to the River Run Gondola & brings true ski-in/ski-out to Keystone Resort. Amenities include Ski Valet, Ski Club, Valet Parking, Room Service, Bar, A/C, Ski School, Pool, Hot Tubs, Fitness, Spa, 3 Restaurants, Rental Shop & Retail.
Property Details
Home Type
- Condominium
Est. Annual Taxes
- $5,437
Year Built
- Built in 2021 | New Construction
Parking
- Subterranean Parking
- Unassigned Parking
Property Views
- River
- Creek or Stream
- Mountain
Home Design
- Entry on the 2nd floor
- Asphalt Roof
Interior Spaces
- 1,169 Sq Ft Home
- 1-Story Property
Kitchen
- Eat-In Kitchen
- Built-In Oven
- Electric Cooktop
- Microwave
- Dishwasher
- Disposal
Flooring
- Wood
- Carpet
- Tile
Bedrooms and Bathrooms
- 2 Bedrooms
- 2 Full Bathrooms
Laundry
- Dryer
- Washer
Utilities
- Heat Pump System
- Cable TV Available
Additional Features
- River Front
- Property is near public transit
Listing and Financial Details
- Assessor Parcel Number ND022170
Community Details
Overview
- Kindred Residences Subdivision
- Near a National Forest
Amenities
- Steam Room
- Public Transportation
- Elevator
- Reception Area
Recreation
- Fitness Center
- Community Pool
- Ski Accessible
- Ski Lockers
Pet Policy
- Pets Allowed
Security
- Resident Manager or Management On Site
Map
Create a Home Valuation Report for This Property
The Home Valuation Report is an in-depth analysis detailing your home's value as well as a comparison with similar homes in the area
Home Values in the Area
Average Home Value in this Area
Property History
| Date | Event | Price | List to Sale | Price per Sq Ft |
|---|---|---|---|---|
| 01/31/2022 01/31/22 | Pending | -- | -- | -- |
| 10/12/2021 10/12/21 | For Sale | $1,475,000 | -- | $1,262 / Sq Ft |
Source: Summit MLS
Source: Summit MLS
MLS Number: S1031184
Nearby Homes
- 75 Hunki Dori Ct Unit W113
- 75 Hunki Dori Ct Unit W401
- 75 Hunki Dori Ct Unit W403
- 75 Hunki Dori Ct Unit W312
- 75 Hunki Dori Ct Unit E106
- 75 Hunki Dori Ct Unit E107
- 75 Hunki Dori Ct Unit W407
- 75 Hunki Dori Ct Unit W106
- 75 Hunki Dori Ct Unit E401
- 75 Hunki Dori Ct Unit W309
- 75 Hunki Dori Ct Unit W303
- 75 Hunki Dori Ct Unit W502
- 75 Hunki Dori Ct Unit W112
- 75 Hunki Dori Ct Unit W210
- 75 Hunki Dori Ct Unit W503
- 75 Hunki Dori Ct Unit W414
- 75 Hunki Dori Ct Unit E205
- 75 Hunki Dori Ct Unit W207
- 75 Hunki Dori Ct Unit W206
- 75 Hunki Dori Ct Unit W306
