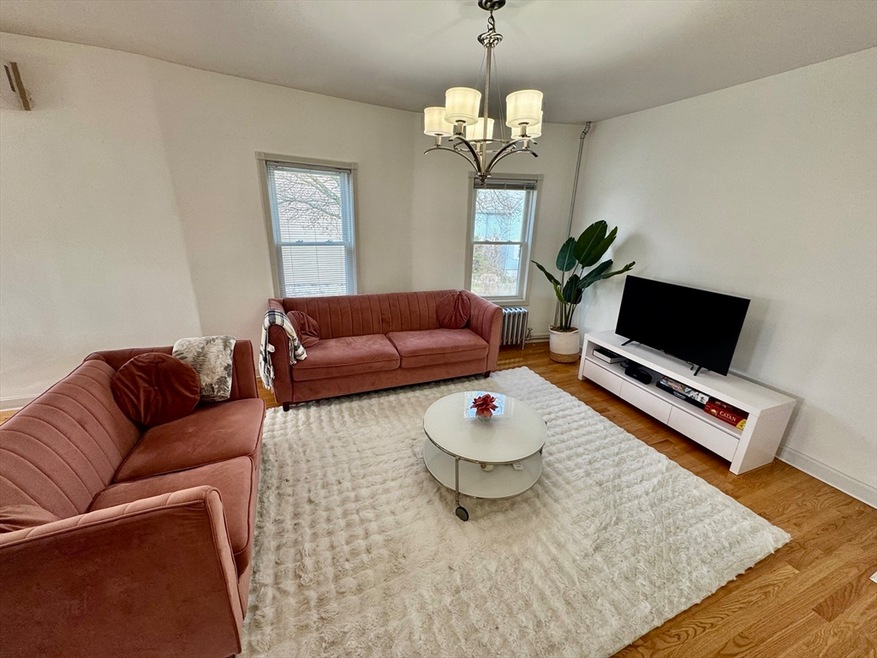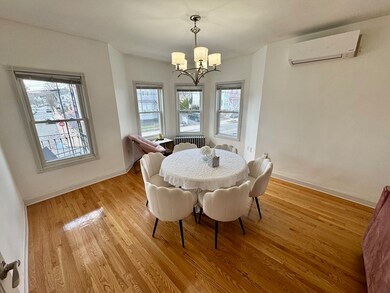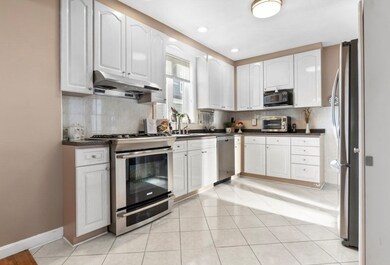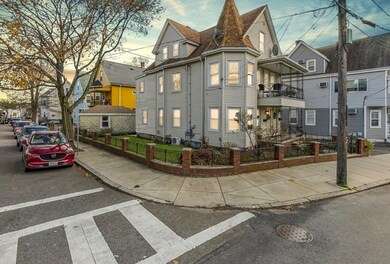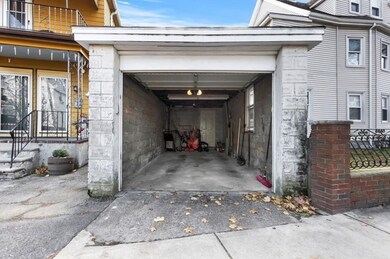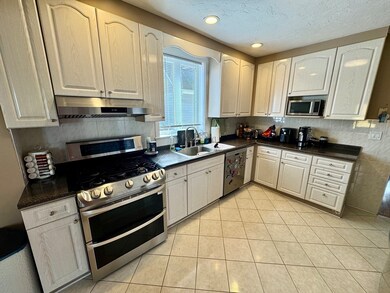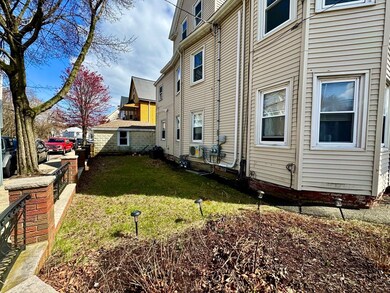75 Lebanon St Unit 2 Malden, MA 02148
Maplewood NeighborhoodHighlights
- Open Floorplan
- Wood Flooring
- No HOA
- Property is near public transit
- Solid Surface Countertops
- Jogging Path
About This Home
Spacious three-plus bedroom, one and a half bathroom duplex on the second and third floors of a well-maintained two-family that lives like a single-family home. Filled with natural light, this home features French doors that open to a bright, open-concept living and dining room—perfect for entertaining. The large kitchen flows into a flexible rear space ideal for a home office, playroom, or den. The main level includes one bedroom, great for guests private work space. Upstairs offers two additional bedrooms, a half bath, and a bonus office or flex room. Highlights include hardwood floors, generous closet space, private laundry in the basement, and mini-split air conditioning. Outdoor perks include a front porch, private balcony, a fenced yard with a shared garden area, and a private garage parking space. Just minutes to Oak Grove Station, Maplewood Square, downtown Melrose, and MBTA bus routes. A rare blend of space, light, and location!
Property Details
Home Type
- Multi-Family
Lot Details
- 1,600 Sq Ft Lot
- Fenced Yard
- Fenced
- Garden
Parking
- 1 Car Garage
Home Design
- Apartment
- Updated or Remodeled
Interior Spaces
- 1,600 Sq Ft Home
- Open Floorplan
- Recessed Lighting
- Light Fixtures
- French Doors
- Dining Area
Kitchen
- Range with Range Hood
- Microwave
- Freezer
- Dishwasher
- Solid Surface Countertops
- Disposal
Flooring
- Wood
- Ceramic Tile
Bedrooms and Bathrooms
- 3 Bedrooms
- Primary bedroom located on second floor
- Separate Shower
Laundry
- Dryer
- Washer
- Sink Near Laundry
Basement
- Exterior Basement Entry
- Laundry in Basement
Outdoor Features
- Balcony
- Porch
Location
- Property is near public transit
Utilities
- Cooling Available
- Heating System Uses Natural Gas
- Baseboard Heating
- Internet Available
- Cable TV Available
Listing and Financial Details
- Security Deposit $3,750
- Property Available on 7/1/25
- Rent includes water, sewer, trash collection, extra storage, garden area, furnishings (see remarks), laundry facilities, parking
- Assessor Parcel Number 600308
Community Details
Overview
- No Home Owners Association
Amenities
- Common Area
- Shops
- Coin Laundry
Recreation
- Park
- Jogging Path
Pet Policy
- No Pets Allowed
Map
Source: MLS Property Information Network (MLS PIN)
MLS Number: 73377774
- 2 Granite St
- 18 Hartshorn Ave
- 32 Maplewood St
- 45 Valley St
- 48 Rockwell St
- 142 Granite St
- 557 Salem St Unit 5
- 43 Pagum St
- 101 Waite St Unit A7
- 205 Columbia St
- 363 Broadway
- 67 High Rock Rd
- 28 Roberts St
- 171 Kimball St
- 61 Princeton Rd
- 45 Princeton Rd
- 19 Hyde St
- 385-387 Salem St
- 0 Brookdale
- 30 Daniels St Unit 202
