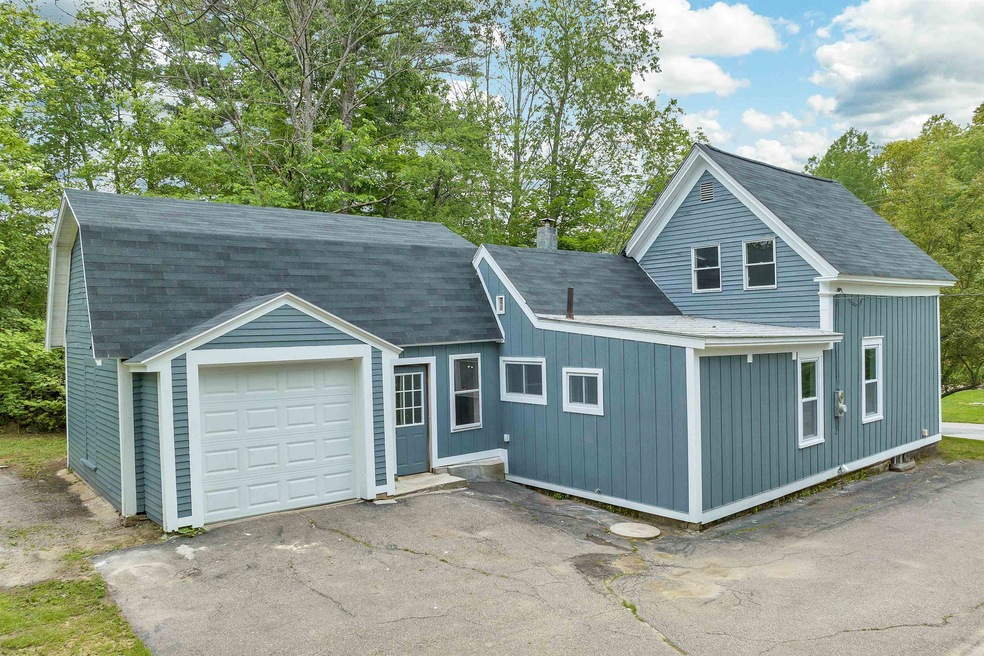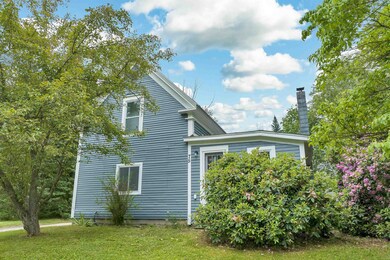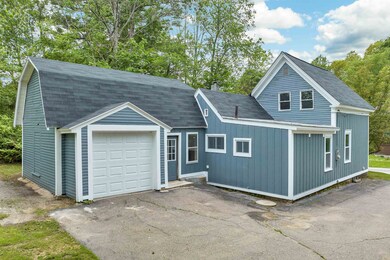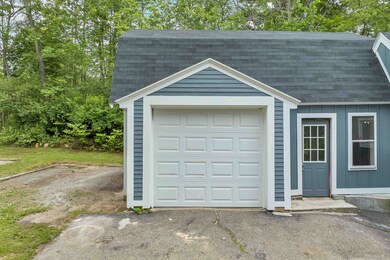
75 Main St Belmont, NH 03220
Estimated Value: $352,000 - $404,311
Highlights
- New Englander Architecture
- Hot Water Heating System
- Walk-Up Access
- 1 Car Attached Garage
- High Speed Internet
About This Home
As of July 2023Welcome to 75 Main Street! This stunning property has recently undergone a complete renovation, offering a fresh and modern living space for you and your loved ones. Boasting 3 bedrooms and 2 bathrooms, this home provides ample space and comfort for a growing family or those seeking extra room for guests. With the primary bedroom on the main level, this home is perfect for single level living. Step inside and be greeted by the bright and airy atmosphere that fills every corner of this beautiful residence. The open floor plan seamlessly connects the living, dining, and kitchen areas, creating a perfect space for entertaining and spending quality time with family and friends. The kitchen is complete with brand-new stainless steel appliances, sleek countertops, and ample storage space for all your culinary needs. Enjoy preparing meals while staying connected to the rest of the household thanks to the convenient layout. With the large backyard you can take your entertaining outside and enjoy cookouts and yard games with plenty of space. In addition to all the upgrades, this home is complete with a new roof and heating system, the only thing left to do is move in! Showings begin Saturday the 24th at the Open House from 11am-1pm.
Last Agent to Sell the Property
KW Coastal and Lakes & Mountains Realty/Meredith License #073119 Listed on: 06/21/2023

Home Details
Home Type
- Single Family
Est. Annual Taxes
- $4,275
Year Built
- Built in 1872
Lot Details
- 0.27 Acre Lot
- Lot Sloped Up
- Property is zoned VIL
Parking
- 1 Car Attached Garage
- Driveway
- Off-Street Parking
Home Design
- New Englander Architecture
- Concrete Foundation
- Block Foundation
- Wood Frame Construction
- Shingle Roof
- Clap Board Siding
Interior Spaces
- 1.75-Story Property
Bedrooms and Bathrooms
- 3 Bedrooms
Basement
- Walk-Up Access
- Connecting Stairway
- Exterior Basement Entry
- Dirt Floor
- Crawl Space
Schools
- Belmont Elementary School
- Belmont Middle School
- Belmont High School
Utilities
- Hot Water Heating System
- Heating System Uses Gas
- 100 Amp Service
- Liquid Propane Gas Water Heater
- High Speed Internet
- Cable TV Available
Listing and Financial Details
- Tax Lot 54
Ownership History
Purchase Details
Home Financials for this Owner
Home Financials are based on the most recent Mortgage that was taken out on this home.Purchase Details
Home Financials for this Owner
Home Financials are based on the most recent Mortgage that was taken out on this home.Similar Homes in Belmont, NH
Home Values in the Area
Average Home Value in this Area
Purchase History
| Date | Buyer | Sale Price | Title Company |
|---|---|---|---|
| Morgan Timothy M | $335,000 | None Available | |
| Bellomo Robert | $115,000 | -- |
Mortgage History
| Date | Status | Borrower | Loan Amount |
|---|---|---|---|
| Open | Morgan Timothy M | $328,932 | |
| Closed | Morgan Timothy M | $10,000 | |
| Closed | Morgan Timothy M | $328,932 | |
| Previous Owner | Bellomo Robert | $164,500 | |
| Previous Owner | Dorval Frank C | $195,000 | |
| Previous Owner | Bellomo Robert | $144,500 | |
| Previous Owner | Bellomo Robert | $80,500 |
Property History
| Date | Event | Price | Change | Sq Ft Price |
|---|---|---|---|---|
| 07/31/2023 07/31/23 | Sold | $335,000 | 0.0% | $233 / Sq Ft |
| 06/27/2023 06/27/23 | Pending | -- | -- | -- |
| 06/21/2023 06/21/23 | For Sale | $335,000 | +110.7% | $233 / Sq Ft |
| 01/13/2023 01/13/23 | Sold | $159,000 | 0.0% | $88 / Sq Ft |
| 01/04/2023 01/04/23 | Pending | -- | -- | -- |
| 12/30/2022 12/30/22 | For Sale | $159,000 | -- | $88 / Sq Ft |
Tax History Compared to Growth
Tax History
| Year | Tax Paid | Tax Assessment Tax Assessment Total Assessment is a certain percentage of the fair market value that is determined by local assessors to be the total taxable value of land and additions on the property. | Land | Improvement |
|---|---|---|---|---|
| 2024 | $4,991 | $317,100 | $57,100 | $260,000 |
| 2023 | $2,631 | $150,600 | $44,800 | $105,800 |
| 2022 | $4,275 | $223,700 | $40,200 | $183,500 |
| 2021 | $3,803 | $142,600 | $25,500 | $117,100 |
| 2020 | $3,613 | $142,600 | $25,500 | $117,100 |
| 2019 | $3,566 | $142,600 | $25,500 | $117,100 |
| 2017 | $3,901 | $132,400 | $35,900 | $96,500 |
| 2016 | $3,817 | $132,400 | $35,900 | $96,500 |
| 2015 | $3,743 | $132,400 | $35,900 | $96,500 |
| 2014 | $3,661 | $132,400 | $35,900 | $96,500 |
Agents Affiliated with this Home
-
Mikayla Bordeau

Seller's Agent in 2023
Mikayla Bordeau
KW Coastal and Lakes & Mountains Realty/Meredith
(603) 393-6747
8 in this area
65 Total Sales
-
Alison Scott

Seller's Agent in 2023
Alison Scott
603 Birch Realty, LLC
(410) 320-3703
1 in this area
67 Total Sales
-
Danielle Quinn

Buyer's Agent in 2023
Danielle Quinn
Spotlight Realty
(603) 345-0151
1 in this area
164 Total Sales
Map
Source: PrimeMLS
MLS Number: 4958088
APN: BLMT-000122-000054
- 75 Main St
- 80 Main St
- 81 Main St
- 15 Gilmanton Rd
- 15 Gilmanton Rd Unit Lot 56-1 Map 122 B T
- 15 Gilmanton Rd Unit Lot 56-1 Map 122 Tra
- 15 Gilmanton Rd
- 15 Gilmanton Rd
- 72 Main St
- 4 Church St
- 4 Church St Unit 201
- 4 Church St Unit 102
- 930 Laconia Rd
- 20 Gilmanton Rd
- 69 Main St
- 69 Main St
- 0 Main St
- 26 Gilmanton Rd
- 10 Fellows Mill Rd
- 75 Church St






