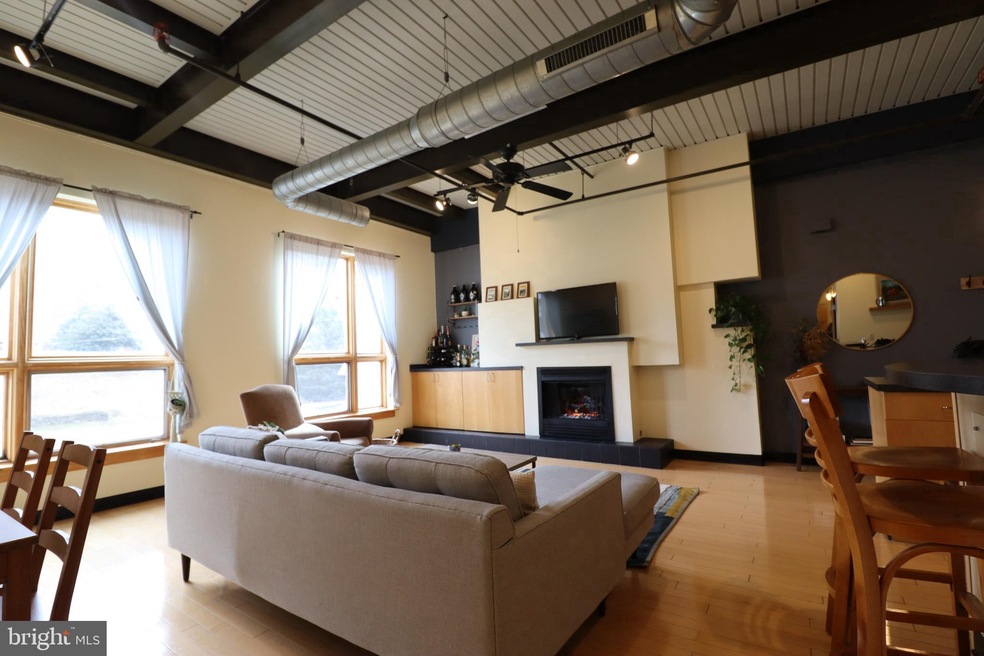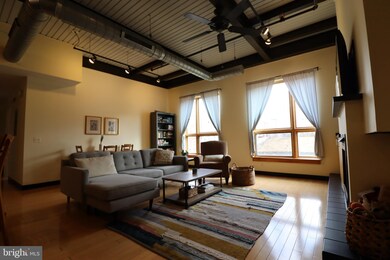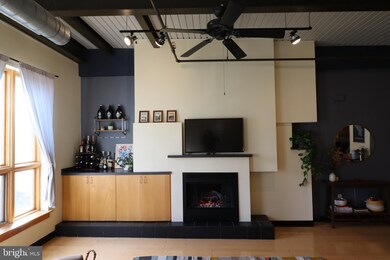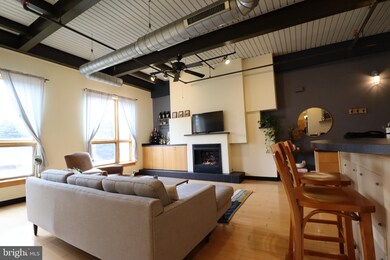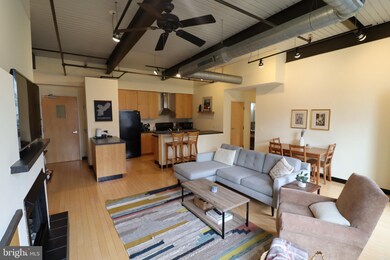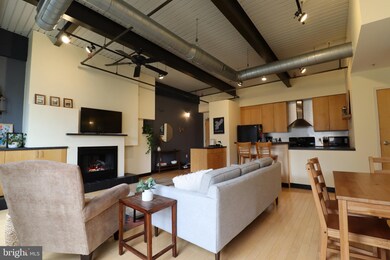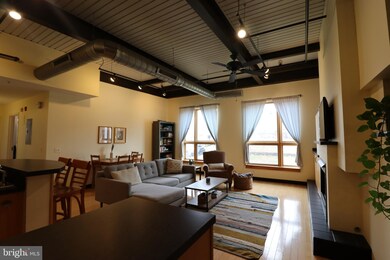
75 Maple St Unit 210 Conshohocken, PA 19428
Highlights
- Bar or Lounge
- Fitness Center
- Contemporary Architecture
- Conshohocken Elementary School Rated A
- No Units Above
- 2-minute walk to 2nd Avenue Park
About This Home
As of June 2023Top-floor, corner unit in the highly desirable Industry Condos! This 2 bed, 2 full bath condo features a unique modern-industrial design and is part of a boutique 22-unit community right in the heart of Conshohocken! This unit features a gorgeous living room/dining room area and modern kitchen with breakfast bar, generously sized master bedroom with full bathroom and walk-in closet with custom shelving, additional full hallway bath, brushed nickel vessel sink and faucet, central air, in-unit washer/dryer combo, and electric living room fireplace. Fantastic location nestled between Center City and King of Prussia, with easy access to I-76 and the Blue Route (I-476). Right around the corner you will find all that Conshohocken has to offer, with biking/walking trails and many restaurants, shops and other amenities within walking distance. Plus, regional rail lines just a few blocks away...a public transit commuters dream! This is a rare opportunity to own a top-floor, corner unit in the beautiful Industry Condominiums...this one won't last long!!
Last Agent to Sell the Property
Coldwell Banker Realty License #RS330585 Listed on: 01/22/2021

Last Buyer's Agent
Jarret Bevington
Keller Williams Main Line
Property Details
Home Type
- Condominium
Est. Annual Taxes
- $4,381
Year Built
- Built in 2004
Lot Details
- No Units Above
- 1 Common Wall
- Property is in good condition
HOA Fees
- $418 Monthly HOA Fees
Parking
- Assigned Parking Garage Space
- Lighted Parking
- On-Street Parking
- Parking Lot
Home Design
- Contemporary Architecture
- Masonry
Interior Spaces
- 1,092 Sq Ft Home
- Property has 1 Level
- Beamed Ceilings
- Ceiling Fan
- Electric Fireplace
- Combination Dining and Living Room
Kitchen
- Breakfast Area or Nook
- Electric Oven or Range
- <<builtInRangeToken>>
- Range Hood
- <<microwave>>
- Dishwasher
- Disposal
Flooring
- Wood
- Partially Carpeted
Bedrooms and Bathrooms
- 2 Main Level Bedrooms
- Walk-In Closet
- 2 Full Bathrooms
Laundry
- Laundry in unit
- Stacked Washer and Dryer
Accessible Home Design
- Accessible Elevator Installed
- Level Entry For Accessibility
Utilities
- Forced Air Heating and Cooling System
- Cooling System Utilizes Natural Gas
- Programmable Thermostat
- 100 Amp Service
- Electric Water Heater
Listing and Financial Details
- Tax Lot 095
- Assessor Parcel Number 05-00-06208-222
Community Details
Overview
- $1,000 Capital Contribution Fee
- Association fees include common area maintenance, exterior building maintenance, health club, recreation facility, sewer, snow removal, trash, water, reserve funds, management, lawn care front, lawn care rear
- Industry Condominium Association
- Low-Rise Condominium
- Industry Condominiums Community
- Conshohocken Subdivision
Amenities
- Billiard Room
- Bar or Lounge
- 1 Elevator
Recreation
- Fitness Center
Pet Policy
- Limit on the number of pets
- Pet Size Limit
- Dogs and Cats Allowed
Ownership History
Purchase Details
Home Financials for this Owner
Home Financials are based on the most recent Mortgage that was taken out on this home.Purchase Details
Home Financials for this Owner
Home Financials are based on the most recent Mortgage that was taken out on this home.Purchase Details
Home Financials for this Owner
Home Financials are based on the most recent Mortgage that was taken out on this home.Purchase Details
Home Financials for this Owner
Home Financials are based on the most recent Mortgage that was taken out on this home.Purchase Details
Home Financials for this Owner
Home Financials are based on the most recent Mortgage that was taken out on this home.Purchase Details
Home Financials for this Owner
Home Financials are based on the most recent Mortgage that was taken out on this home.Similar Homes in Conshohocken, PA
Home Values in the Area
Average Home Value in this Area
Purchase History
| Date | Type | Sale Price | Title Company |
|---|---|---|---|
| Deed | $375,000 | Keystone Title | |
| Warranty Deed | $300,000 | Germantown Title | |
| Deed | $270,000 | -- | |
| Deed | $335,000 | -- | |
| Deed | $279,900 | -- | |
| Deed | -- | -- |
Mortgage History
| Date | Status | Loan Amount | Loan Type |
|---|---|---|---|
| Previous Owner | $291,000 | New Conventional | |
| Previous Owner | $216,000 | New Conventional | |
| Previous Owner | $257,600 | No Value Available | |
| Previous Owner | $261,600 | No Value Available | |
| Previous Owner | $25,000 | No Value Available | |
| Previous Owner | $301,500 | No Value Available | |
| Previous Owner | $41,985 | No Value Available | |
| Previous Owner | $223,920 | No Value Available |
Property History
| Date | Event | Price | Change | Sq Ft Price |
|---|---|---|---|---|
| 06/07/2023 06/07/23 | Sold | $375,000 | 0.0% | $343 / Sq Ft |
| 03/25/2023 03/25/23 | Pending | -- | -- | -- |
| 03/21/2023 03/21/23 | For Sale | $375,000 | +25.0% | $343 / Sq Ft |
| 03/31/2021 03/31/21 | Sold | $300,000 | +1.7% | $275 / Sq Ft |
| 02/21/2021 02/21/21 | Pending | -- | -- | -- |
| 02/19/2021 02/19/21 | Price Changed | $294,900 | +1.7% | $270 / Sq Ft |
| 01/22/2021 01/22/21 | For Sale | $289,900 | +7.4% | $265 / Sq Ft |
| 12/29/2017 12/29/17 | Sold | $270,000 | -1.8% | $247 / Sq Ft |
| 11/02/2017 11/02/17 | Pending | -- | -- | -- |
| 09/04/2017 09/04/17 | Price Changed | $274,999 | -1.8% | $252 / Sq Ft |
| 07/06/2017 07/06/17 | Price Changed | $279,899 | 0.0% | $256 / Sq Ft |
| 05/19/2017 05/19/17 | Price Changed | $279,900 | -2.4% | $256 / Sq Ft |
| 05/01/2017 05/01/17 | Price Changed | $286,900 | -1.0% | $263 / Sq Ft |
| 02/17/2017 02/17/17 | For Sale | $289,900 | 0.0% | $265 / Sq Ft |
| 07/07/2016 07/07/16 | Rented | $1,800 | -5.3% | -- |
| 07/06/2016 07/06/16 | Under Contract | -- | -- | -- |
| 05/05/2016 05/05/16 | For Rent | $1,900 | 0.0% | -- |
| 06/01/2015 06/01/15 | Rented | $1,900 | 0.0% | -- |
| 05/19/2015 05/19/15 | Under Contract | -- | -- | -- |
| 05/05/2015 05/05/15 | For Rent | $1,900 | -- | -- |
Tax History Compared to Growth
Tax History
| Year | Tax Paid | Tax Assessment Tax Assessment Total Assessment is a certain percentage of the fair market value that is determined by local assessors to be the total taxable value of land and additions on the property. | Land | Improvement |
|---|---|---|---|---|
| 2024 | $4,768 | $137,400 | -- | -- |
| 2023 | $4,606 | $137,400 | $0 | $0 |
| 2022 | $4,508 | $137,400 | $0 | $0 |
| 2021 | $4,381 | $137,400 | $0 | $0 |
| 2020 | $4,139 | $137,400 | $0 | $0 |
| 2019 | $4,021 | $137,400 | $0 | $0 |
| 2018 | $1,230 | $167,320 | $66,120 | $101,200 |
| 2017 | $4,737 | $167,320 | $66,120 | $101,200 |
| 2016 | $4,673 | $167,320 | $66,120 | $101,200 |
| 2015 | $4,478 | $167,320 | $66,120 | $101,200 |
| 2014 | $4,478 | $167,320 | $66,120 | $101,200 |
Agents Affiliated with this Home
-
Mike Mulholland

Seller's Agent in 2023
Mike Mulholland
Long & Foster
(610) 996-7222
1 in this area
940 Total Sales
-
Nick DellaRocca

Seller Co-Listing Agent in 2023
Nick DellaRocca
Long & Foster
(267) 324-7499
1 in this area
99 Total Sales
-
MERIDITH D. DICICCO

Buyer's Agent in 2023
MERIDITH D. DICICCO
Coldwell Banker Realty
(610) 716-4499
1 in this area
18 Total Sales
-
Michael Scannapieco

Seller's Agent in 2021
Michael Scannapieco
Coldwell Banker Realty
(610) 357-6001
7 in this area
12 Total Sales
-
J
Buyer's Agent in 2021
Jarret Bevington
Keller Williams Main Line
-
Binnie Bianco

Seller's Agent in 2017
Binnie Bianco
Keller Williams Real Estate-Blue Bell
(484) 576-7219
68 in this area
215 Total Sales
Map
Source: Bright MLS
MLS Number: PAMC680604
APN: 05-00-06208-222
- 200 W Elm St Unit 1315
- 335 W Elm St Unit 6
- 300 W Elm St Unit 2104
- 300 W Elm St Unit 2235
- 300 W Elm St Unit 2206
- 350 W Elm St Unit 3010
- 136 W 3rd Ave
- 124 W 3rd Ave
- 311 W 3rd Ave
- 341 W 4th Ave
- 313 W 5th Ave
- 453 Old Elm St
- 321 W 5th Ave
- 463 New Elm St
- 407 W 5th Ave
- 302 E Elm St
- 343 W 6th Ave
- 315 E Elm St
- 201 E 5th Ave
- 126 Ford St
