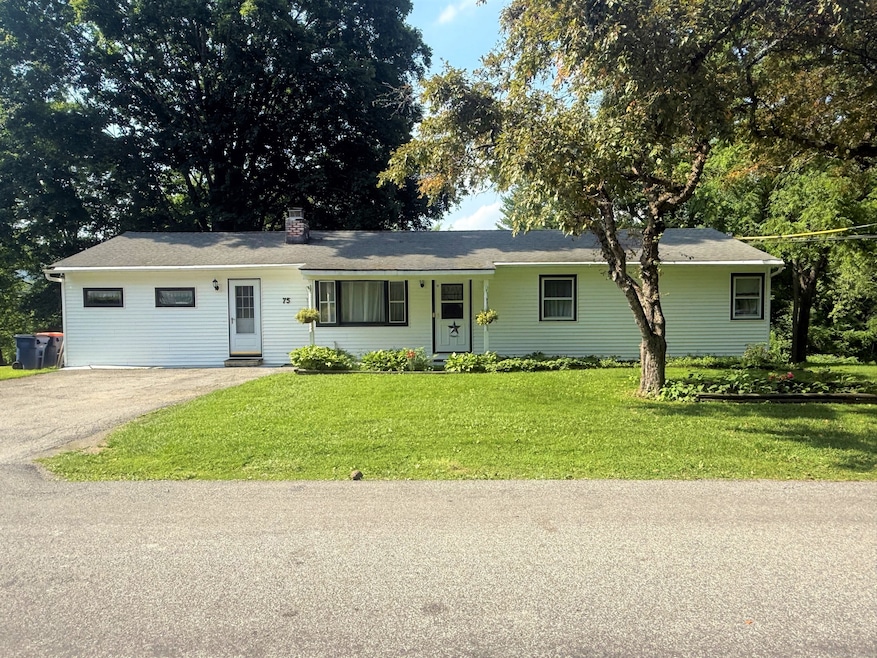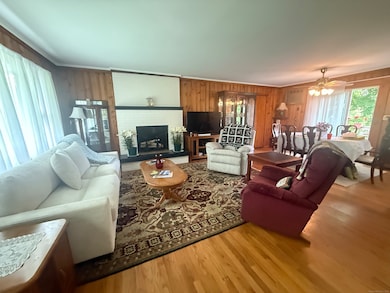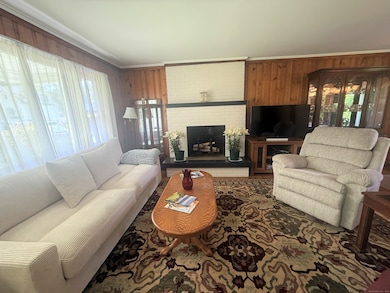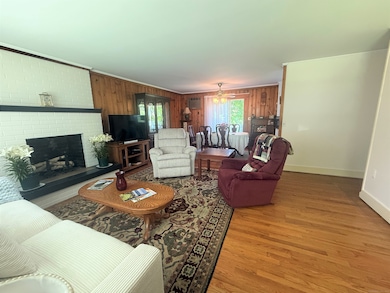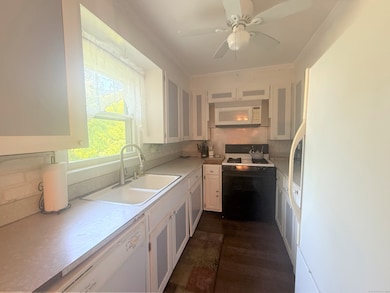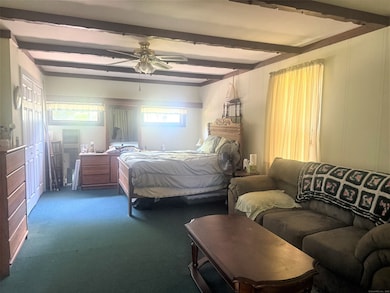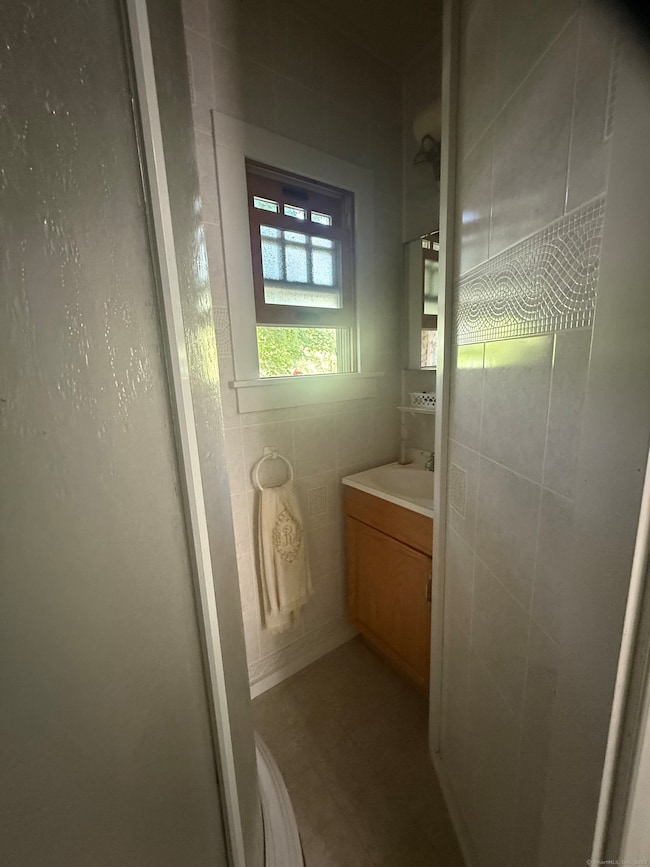
75 Midway Ave Amenia, NY 12501
Amenia NeighborhoodEstimated payment $2,468/month
Highlights
- Deck
- Attic
- Patio
- Ranch Style House
- 1 Fireplace
- Tankless Water Heater
About This Home
Welcome to a peaceful country retreat in the heart of Amenia, NY. This spacious 4 bedroom, 3 full bath ranch home offers the perfect blend of comfort & privacy nestled in a quiet, rural neighborhood. Enter to a natural light filled LR/DR area with a cozy fireplace, and hardwood floors throughout most of the house. Kitchen is small & in need of updating, but there is potential to expand. Sliding glass doors open to a deck to enjoy the private backyard. A large bedroom with adjacent bath & shower stall has a separate entrance that allows for potential mother/daughter occupancy. Down the hallway from the combined LR/DR area are three good sized bedrooms that share a full bath w/tub. The finished basement adds additional living space, complete with a bath w/shower stall & washer & dryer. A walk out from the basement leads to a concrete patio and at the bottom edge of the property is a large shed providing an abundance of storage. Newer Oil Furnace, Brand New Water Softener. Located just minutes from the village of Amenia, NYC within 2 hrs by car, Wassaic Metro-North station within 5 miles, Rail Trail less than 1 mile, Border of Sharon, CT within 5 miles with nearby CT Private Schools, Sharon Playhouse, Hiking, Antiquing, Skiing all within close proximity making this property convenient to many cultural, athletic & enjoyable adventures & festivities. Agent/Owner related. Property is a trust & being sold "As Is".
Listing Agent
William Pitt Sotheby's Int'l License #RES.0807630 Listed on: 07/02/2025

Home Details
Home Type
- Single Family
Est. Annual Taxes
- $3,400
Year Built
- Built in 1958
Lot Details
- 0.29 Acre Lot
- Property is zoned HR
Parking
- Parking Deck
Home Design
- Ranch Style House
- Concrete Foundation
- Frame Construction
- Asphalt Shingled Roof
- Shake Siding
- Vinyl Siding
Interior Spaces
- 1,560 Sq Ft Home
- Ceiling Fan
- 1 Fireplace
- Concrete Flooring
Kitchen
- Gas Range
- Microwave
- Dishwasher
Bedrooms and Bathrooms
- 4 Bedrooms
- 3 Full Bathrooms
Laundry
- Laundry on lower level
- Electric Dryer
- Washer
Attic
- Attic Fan
- Storage In Attic
- Pull Down Stairs to Attic
- Unfinished Attic
Finished Basement
- Heated Basement
- Walk-Out Basement
- Basement Fills Entire Space Under The House
- Interior Basement Entry
Outdoor Features
- Deck
- Patio
- Shed
- Rain Gutters
Schools
- Webutuck Elementary And Middle School
- Eugene Brooks Middle School
- Webutuck High School
Utilities
- Cooling System Mounted In Outer Wall Opening
- Window Unit Cooling System
- Radiator
- Heating System Uses Oil
- Tankless Water Heater
- Oil Water Heater
- Fuel Tank Located in Basement
- Cable TV Available
Map
Home Values in the Area
Average Home Value in this Area
Tax History
| Year | Tax Paid | Tax Assessment Tax Assessment Total Assessment is a certain percentage of the fair market value that is determined by local assessors to be the total taxable value of land and additions on the property. | Land | Improvement |
|---|---|---|---|---|
| 2023 | $4,270 | $216,900 | $49,900 | $167,000 |
| 2022 | $4,503 | $195,400 | $46,200 | $149,200 |
| 2021 | $3,122 | $176,000 | $46,200 | $129,800 |
| 2020 | $2,280 | $176,000 | $46,200 | $129,800 |
| 2019 | $2,248 | $179,600 | $47,100 | $132,500 |
| 2018 | $2,808 | $189,100 | $47,100 | $142,000 |
| 2017 | $2,680 | $189,100 | $47,100 | $142,000 |
| 2016 | $2,740 | $189,100 | $47,100 | $142,000 |
| 2015 | -- | $189,100 | $47,100 | $142,000 |
| 2014 | -- | $189,100 | $47,100 | $142,000 |
Property History
| Date | Event | Price | Change | Sq Ft Price |
|---|---|---|---|---|
| 07/02/2025 07/02/25 | For Sale | $395,000 | -- | $253 / Sq Ft |
Purchase History
| Date | Type | Sale Price | Title Company |
|---|---|---|---|
| Deed | -- | None Available | |
| Deed | -- | None Available | |
| Not Resolvable | $90,500 | -- |
Mortgage History
| Date | Status | Loan Amount | Loan Type |
|---|---|---|---|
| Open | $32,500 | New Conventional | |
| Previous Owner | $166,000 | Unknown | |
| Previous Owner | $61,000 | Unknown | |
| Previous Owner | $41,000 | Unknown |
Similar Homes in Amenia, NY
Source: SmartMLS
MLS Number: 24107766
APN: 132000-7167-14-407355-0000
- 54 Midway Ave
- 51 Depot Hill Rd
- 9 Depot Hill Rd
- 22 Depot Hill Rd
- 34 Prospect Ave
- 79 Powder House Rd
- 3343 Route 343
- 18 Ohandley Dr
- 782 Old Route 22
- 9 Morton Place
- 4950 U S 44
- 28 Yellow City Rd
- 5282 Route 44
- 0 Perrys Corners Rd Unit KEYM419993
- 111 Yellow City Rd
- 0 Cascade Mountain Rd Unit 419986
- 0 Cascade Mt Perrys Corners Rd Unit KEYH6310518
- 2 Westerly Ridge Dr
- 292 Wood Duck Rd
- 0 Old Route 22 Unit ONEH6264164
- 6 Depot Hill Rd Unit 3
- 206 Depot Hill Rd
- 6 Sharon Station Rd
- 24 Mountain View Rd
- 0 Smithfield Valley Rd
- 119 Knibloe Hill Rd
- 102 Westwoods Road 1
- 5408 New York 22
- 80 Upper Main St
- 161 Cornwall Bridge Rd
- 55 Still Meadow Rd
- 33 Nodine Pasture Rd
- 699 Tower Hill Rd
- 17 Rhynus Rd
- 3 Joray Rd
- 90 Mill Rd
- 5 Joray Rd
- 860 Hunns Lake Rd
- 48 Skunks Misery Rd
- 72 N Mabbettsville Rd
