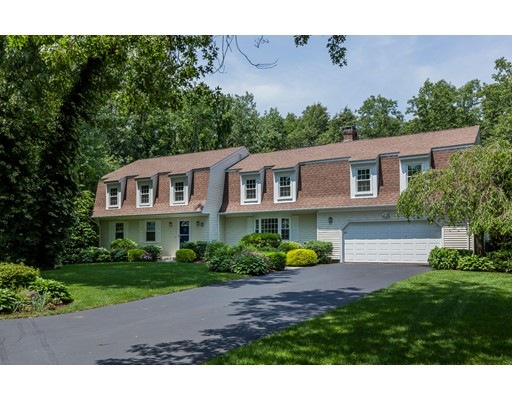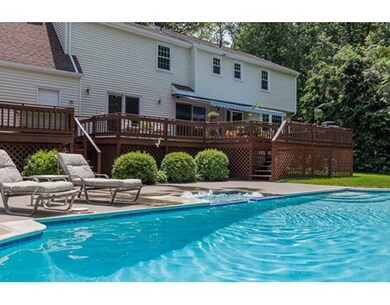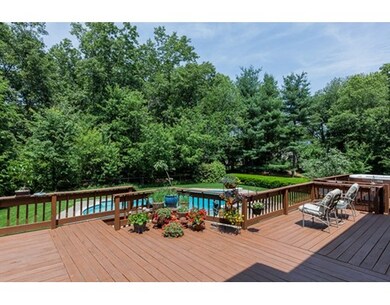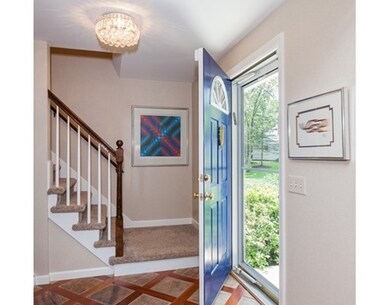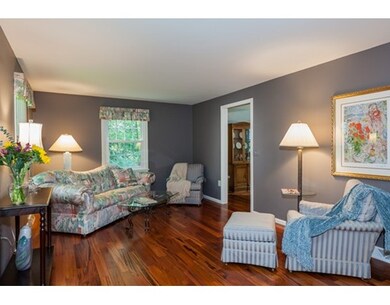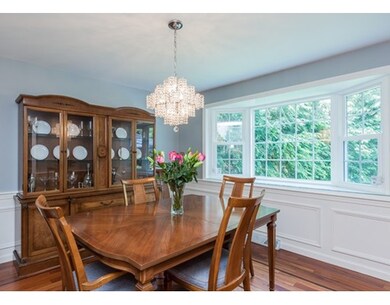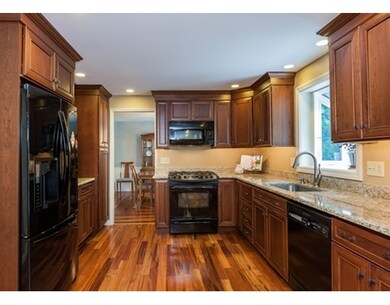
75 Mohawk Dr Longmeadow, MA 01106
About This Home
As of August 2018You be delighted w/ this 4BR+, 3.5 BA Colonial situated on nearly an Acre at the end of a quiet Cul de Sac. First floor offers stunning exotic Tiger wood inlaid floors, formal LR, DR w/ Bay window & wainscoting. Updated eat-in kitchen w/ granite & Cherry cabinetry opens to family rm w/ FRPL & 1/2 BA. Entertaining is EZ w/ sliders to expansive deck overlook sparkling Gunite pool w/ spa (recently redone w/ new heater). Deck offers in-line gas grill, hot tub, & plenty of room for family & friends w/ very private setting. Very large lawn, woods buffer & shed to keep the garage uncluttered. Extra Large Master suite w/ private bath leads to your own bonus room perfect for office or nursery w/ 3 generous size bedrooms + family Bath just down the hall. Lower level is finished w/ game room, extra BR/Craft room, handy 3/4 bath, great workshop & laundry. Features Vinyl sided, C/Air, Sec, 200 AMP, Whole house Fan, C-VAC, 2 Zone GAS Furnace (2014). Move-in condition! Showings start Sun 6/21.
Home Details
Home Type
Single Family
Est. Annual Taxes
$15,329
Year Built
1979
Lot Details
0
Listing Details
- Lot Description: Wooded, Paved Drive, Cleared, Fenced/Enclosed, Level
- Other Agent: 1.00
- Special Features: None
- Property Sub Type: Detached
- Year Built: 1979
Interior Features
- Appliances: Range, Dishwasher, Microwave, Refrigerator, Washer, Dryer, Vent Hood
- Fireplaces: 1
- Has Basement: Yes
- Fireplaces: 1
- Primary Bathroom: Yes
- Number of Rooms: 9
- Amenities: Public Transportation, Shopping, Swimming Pool, Tennis Court, Park, Golf Course, Conservation Area, Highway Access, House of Worship, Private School, Public School, University
- Electric: 200 Amps
- Energy: Insulated Windows, Insulated Doors, Storm Doors, Prog. Thermostat
- Flooring: Wood, Tile, Vinyl, Wall to Wall Carpet, Hardwood
- Interior Amenities: Central Vacuum, Security System, Whole House Fan
- Basement: Full, Partially Finished, Interior Access, Bulkhead
- Bedroom 2: Second Floor, 13X11
- Bedroom 3: Second Floor, 12X11
- Bedroom 4: Second Floor, 14X10
- Bathroom #1: First Floor
- Bathroom #2: Second Floor
- Bathroom #3: Second Floor
- Kitchen: First Floor, 21X11
- Laundry Room: Basement, 8X7
- Living Room: First Floor, 19X11
- Master Bedroom: Second Floor, 21X17
- Master Bedroom Description: Bathroom - Full, Ceiling Fan(s), Closet - Walk-in, Closet, Flooring - Wall to Wall Carpet
- Dining Room: First Floor, 12X11
- Family Room: First Floor, 17X18
Exterior Features
- Roof: Asphalt/Fiberglass Shingles
- Frontage: 115.00
- Construction: Frame
- Exterior: Vinyl
- Exterior Features: Deck - Wood, Covered Patio/Deck, Pool - Inground Heated, Gutters, Hot Tub/Spa, Storage Shed, Professional Landscaping, Sprinkler System, Screens, Fenced Yard
- Foundation: Poured Concrete
Garage/Parking
- Garage Parking: Attached, Garage Door Opener, Storage, Side Entry
- Garage Spaces: 2
- Parking: Off-Street, Paved Driveway
- Parking Spaces: 6
Utilities
- Cooling: Central Air
- Heating: Forced Air, Gas
- Cooling Zones: 2
- Heat Zones: 2
- Hot Water: Natural Gas, Tank
- Utility Connections: for Gas Range, for Gas Dryer, Washer Hookup
Condo/Co-op/Association
- HOA: No
Schools
- Elementary School: Wolf Swamp
- Middle School: Glenbrook
- High School: Longmeadow
Lot Info
- Assessor Parcel Number: M:0515 B:0020 L:0057
Ownership History
Purchase Details
Home Financials for this Owner
Home Financials are based on the most recent Mortgage that was taken out on this home.Purchase Details
Home Financials for this Owner
Home Financials are based on the most recent Mortgage that was taken out on this home.Similar Homes in Longmeadow, MA
Home Values in the Area
Average Home Value in this Area
Purchase History
| Date | Type | Sale Price | Title Company |
|---|---|---|---|
| Warranty Deed | $530,000 | -- | |
| Warranty Deed | $495,000 | -- |
Mortgage History
| Date | Status | Loan Amount | Loan Type |
|---|---|---|---|
| Open | $207,224 | Stand Alone Refi Refinance Of Original Loan | |
| Open | $350,000 | New Conventional | |
| Closed | $0 | No Value Available |
Property History
| Date | Event | Price | Change | Sq Ft Price |
|---|---|---|---|---|
| 08/20/2018 08/20/18 | Sold | $530,000 | -0.9% | $176 / Sq Ft |
| 07/07/2018 07/07/18 | Pending | -- | -- | -- |
| 07/03/2018 07/03/18 | For Sale | $534,900 | +8.1% | $178 / Sq Ft |
| 08/17/2015 08/17/15 | Sold | $495,000 | -0.8% | $165 / Sq Ft |
| 06/30/2015 06/30/15 | Pending | -- | -- | -- |
| 06/17/2015 06/17/15 | For Sale | $499,000 | -- | $166 / Sq Ft |
Tax History Compared to Growth
Tax History
| Year | Tax Paid | Tax Assessment Tax Assessment Total Assessment is a certain percentage of the fair market value that is determined by local assessors to be the total taxable value of land and additions on the property. | Land | Improvement |
|---|---|---|---|---|
| 2025 | $15,329 | $725,800 | $182,400 | $543,400 |
| 2024 | $15,010 | $725,800 | $182,400 | $543,400 |
| 2023 | $15,047 | $656,500 | $166,800 | $489,700 |
| 2022 | $14,671 | $595,400 | $166,800 | $428,600 |
| 2021 | $14,151 | $572,000 | $159,000 | $413,000 |
| 2020 | $13,659 | $564,200 | $159,000 | $405,200 |
| 2019 | $12,934 | $536,900 | $159,000 | $377,900 |
| 2018 | $12,428 | $510,600 | $187,200 | $323,400 |
| 2017 | $12,040 | $510,600 | $187,200 | $323,400 |
| 2016 | $11,669 | $479,600 | $174,900 | $304,700 |
| 2015 | $11,286 | $477,800 | $173,100 | $304,700 |
Agents Affiliated with this Home
-
The Bay State Team

Seller's Agent in 2018
The Bay State Team
RE/MAX
(413) 221-5168
5 in this area
141 Total Sales
-
Michael Behaylo

Buyer's Agent in 2018
Michael Behaylo
Coldwell Banker Realty - Western MA
(413) 530-0374
6 in this area
61 Total Sales
-
Jennifer Burritt

Seller's Agent in 2015
Jennifer Burritt
Keller Williams Realty
(413) 575-9029
69 in this area
94 Total Sales
Map
Source: MLS Property Information Network (MLS PIN)
MLS Number: 71859425
APN: LONG-000515-000020-000057
- 118 Yarmouth St
- 7 Twin Hills Dr
- 187 Cedar Rd
- 153 Inverness Ln
- 502 Ashmead Commons Unit 502
- 3 Henry Rd
- 216 Bel Air Dr
- 393 Green Hill Rd
- 82 Knollwood Dr
- 96 Wild Grove Ln
- 389 The Meadows Unit 389
- 18 Sherwin Dr
- 207 Hazardville Rd
- 517 George Washington Rd
- 111 Ashford Rd
- 60 Cheshire Dr
- 10 Prynne Ridge Rd
- 39 Liberty Ln
- 41 Liberty Ln
- 113 Chiswick St
