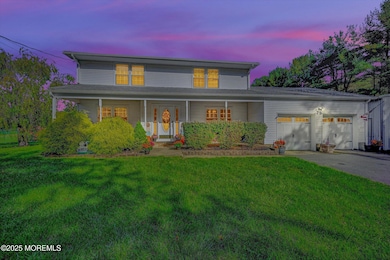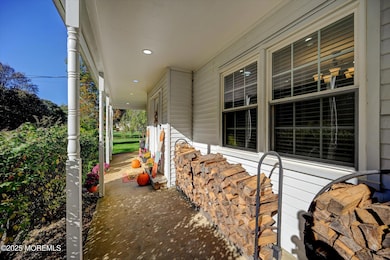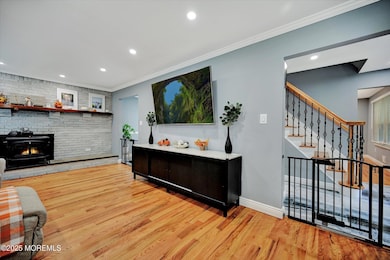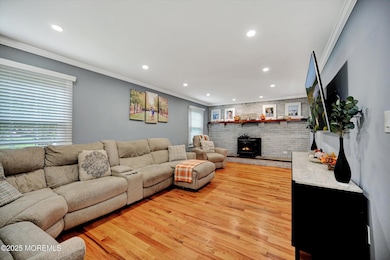75 N Rochdale Ave Millstone, NJ 08535
Estimated payment $4,663/month
Highlights
- Above Ground Pool
- Colonial Architecture
- Wood Burning Stove
- New Kitchen
- Deck
- Marble Flooring
About This Home
This is coming soon listing showing start 10/26/25 Featuring 3 spacious BRs & 3 full baths including the master. Home is move in ready! You're greeted by a beautiful covered front porch that leads into the foyer that hosts Marble flooring and an oversized coat closet. To the right you'll find a dining area w/hardwood floors. To the left is the spacious living room w/hardwood floors also hosting a brick face decorative wall, accompanied by a beautiful wood burning stove. The huge updated eat in kitchen w/granite countertops & cabinetry all around including the a custom built in pantry! Stainless Steel Appliances and a Marble kitchen floor. Go through the sliding glass doors onto the new paver patio w/views of massive fenced in back yard - including an above ground pool (built like an in ground) & almost 2 acres of level pastoral fenced in yard complemented by a new paver patio & an above ground deck and fenced around pool area. 75 North Rochdale Ave., Millstone Twp NJ * Totally Renovated
* Front Porch
* 2 car attached garage
* 1 car detached oversized garage
* Fully fenced 2 acre level lot with evergreen treed boarders
* Large New Paver Patio in rear yard
* Above ground pool with deck surround and fenced
* White Vinyl Siding
* Foyer floor Marble 1 square foot pieces
* Wrought Iron Railings on Wood Stained Stairs and white painted risers
* Crystal Glass Fiberglass front door with Crystal Glass Sidelights
* Kitchen floor Marble 1 square foot pieces
* Center Isle has Granite Countertops
* Stainless Steel Appliances microwave, dishwasher, stove, bar frig
* Coffee Expresso Station
* Dining room Hardwood Flooring, recessed lights, crown molding
* Living room Hardwood flooring, recessed lights, crown molding
* Living room wood burning Wood Stove with full brickface wall behind * Master bedroom Walk in Closet, full bathroom attached
* Full basement
* Low Taxes
* Storage Shed large
* Generator
Listing Agent
Berkshire Hathaway HomeServices Fox & Roach - Perrineville License #8531102 Listed on: 10/25/2025

Co-Listing Agent
Berkshire Hathaway HomeServices Fox & Roach - Perrineville License #0456479
Home Details
Home Type
- Single Family
Est. Annual Taxes
- $8,426
Year Built
- Built in 1979
Lot Details
- 1.82 Acre Lot
- Fenced
- Level Lot
- Landscaped with Trees
Parking
- 3 Car Garage
- Garage Door Opener
- Double-Wide Driveway
Home Design
- Colonial Architecture
- Shingle Roof
- Vinyl Siding
Interior Spaces
- 1,912 Sq Ft Home
- 2-Story Property
- Crown Molding
- Recessed Lighting
- Light Fixtures
- Wood Burning Stove
- Wood Burning Fireplace
- Thermal Windows
- Blinds
- Window Screens
- Sliding Doors
- Entrance Foyer
- Living Room
- Breakfast Room
- Combination Kitchen and Dining Room
- Unfinished Basement
- Basement Fills Entire Space Under The House
Kitchen
- New Kitchen
- Eat-In Kitchen
- Dinette
- Butlers Pantry
- Self-Cleaning Oven
- Gas Cooktop
- Stove
- Microwave
- Dishwasher
- Kitchen Island
- Marble Countertops
- Granite Countertops
Flooring
- Wood
- Marble
- Ceramic Tile
Bedrooms and Bathrooms
- 3 Bedrooms
- Primary bedroom located on second floor
- Walk-In Closet
- Primary Bathroom is a Full Bathroom
- Dual Vanity Sinks in Primary Bathroom
- Whirlpool Bathtub
- Primary Bathroom Bathtub Only
- Primary Bathroom includes a Walk-In Shower
Laundry
- Dryer
- Washer
Attic
- Attic Fan
- Pull Down Stairs to Attic
Pool
- Above Ground Pool
- Fence Around Pool
- Vinyl Pool
Outdoor Features
- Deck
- Patio
- Shed
- Storage Shed
- Outbuilding
- Play Equipment
Schools
- Millstone Elementary And Middle School
- Allentown High School
Utilities
- Forced Air Heating and Cooling System
- Heating System Uses Natural Gas
- Power Generator
- Well
- Natural Gas Water Heater
- Water Purifier
- Water Softener
- Septic Tank
- Septic System
Community Details
- No Home Owners Association
Listing and Financial Details
- Assessor Parcel Number 33-00013-0000-00001-05
Map
Home Values in the Area
Average Home Value in this Area
Tax History
| Year | Tax Paid | Tax Assessment Tax Assessment Total Assessment is a certain percentage of the fair market value that is determined by local assessors to be the total taxable value of land and additions on the property. | Land | Improvement |
|---|---|---|---|---|
| 2025 | $8,426 | $376,600 | $98,800 | $277,800 |
| 2024 | $8,742 | $351,800 | $133,800 | $218,000 |
| 2023 | $8,742 | $351,800 | $133,800 | $218,000 |
| 2022 | $8,217 | $340,400 | $133,800 | $206,600 |
| 2021 | $8,217 | $340,400 | $133,800 | $206,600 |
| 2020 | $8,125 | $340,400 | $133,800 | $206,600 |
| 2019 | $7,972 | $340,400 | $133,800 | $206,600 |
| 2018 | $7,775 | $340,400 | $133,800 | $206,600 |
| 2017 | $7,741 | $340,400 | $133,800 | $206,600 |
| 2016 | $7,683 | $340,400 | $133,800 | $206,600 |
| 2015 | $7,587 | $319,600 | $133,800 | $185,800 |
| 2014 | $7,540 | $289,900 | $122,600 | $167,300 |
Property History
| Date | Event | Price | List to Sale | Price per Sq Ft | Prior Sale |
|---|---|---|---|---|---|
| 11/03/2025 11/03/25 | Price Changed | $750,000 | -4.9% | $392 / Sq Ft | |
| 10/25/2025 10/25/25 | For Sale | $789,000 | +43.5% | $413 / Sq Ft | |
| 03/24/2022 03/24/22 | Sold | $550,000 | +10.0% | $288 / Sq Ft | View Prior Sale |
| 01/30/2022 01/30/22 | Pending | -- | -- | -- | |
| 01/13/2022 01/13/22 | For Sale | $499,950 | -- | $261 / Sq Ft |
Purchase History
| Date | Type | Sale Price | Title Company |
|---|---|---|---|
| Deed | $550,000 | First American Mortgage Soluti | |
| Deed | $550,000 | First American Mortgage Soluti |
Mortgage History
| Date | Status | Loan Amount | Loan Type |
|---|---|---|---|
| Open | $412,500 | New Conventional | |
| Closed | $412,500 | New Conventional |
Source: MOREMLS (Monmouth Ocean Regional REALTORS®)
MLS Number: 22532396
APN: 33-00013-0000-00001-05
- 2 Mount Dr
- 29 van Hise Dr
- 14 Homestead Ln
- 21 Homestead Ln
- 10 Saddlebrook Rd
- 181 Disbrow Hill Rd
- 138 Disbrow Hill Rd
- 460 Morning Glory Dr
- 7 Hidden Springs Ln
- 33 Lake Dr
- 158 Henderson Place
- 29 N Disbrow Hill Rd
- 60 Eddington Ln
- 171 Hollingston Place
- 23 Carnation Rd
- 221 Morning Glory Dr
- 107 Fontaine Ct
- 221 Valencia Dr
- 186 Valencia Dr
- 449 Livingston Dr
- 14 Homestead Ln
- 30 Clover Ln
- 16 Clover Ln
- 80 Butcher Rd
- 661 Abbington Dr
- 626 Marion Ln
- 1905 John Deere Ln
- 301 Matutina Rd
- 1101 Hights Farm Rd N
- 39 Periwinkle Dr Unit 9
- 631 Route 524 Unit A
- 23 Powell Ct
- 5 Mill Run W
- 220 Stockton St Unit 222 B
- 47 Garden View Terrace Unit 4
- 51 Garden View Terrace Unit 2
- 43-19 Garden View Terrace
- 400 Stockton St
- 73 Winchester Dr
- 11 Tennyson Rd






