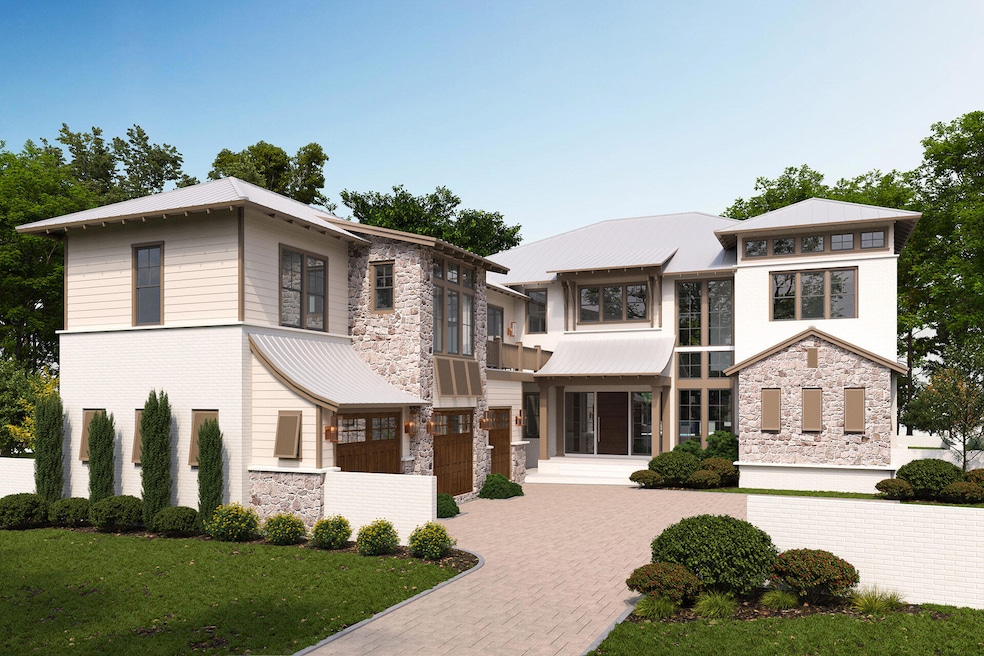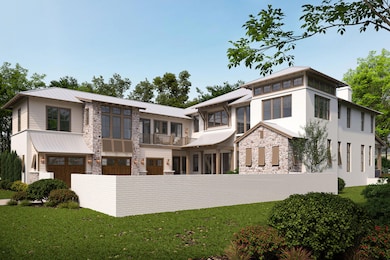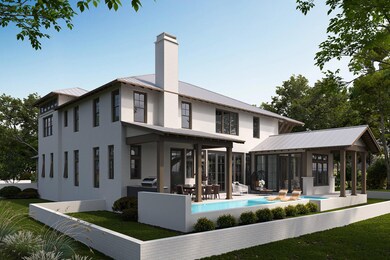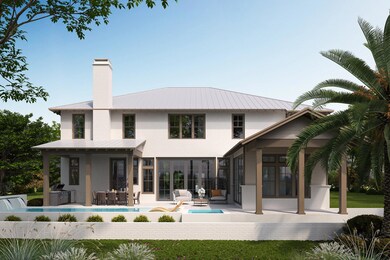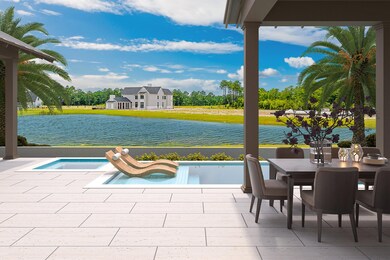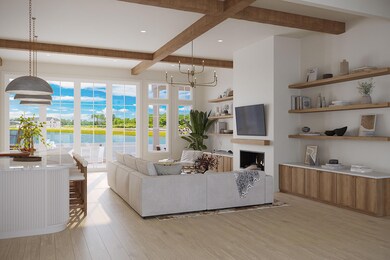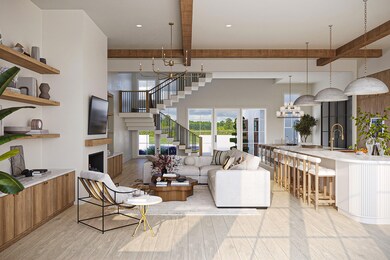
75 N Southern Cross Ln Inlet Beach, FL 32413
Watersound Camp Creek NeighborhoodEstimated payment $41,743/month
Highlights
- Beach
- Golf Course Community
- Heated In Ground Pool
- Dune Lakes Elementary School Rated A-
- Home Theater
- Home fronts a pond
About This Home
Tucked behind the gates of one of 30A's most exclusive enclaves, 75 N Southern Cross Lane is a masterclass in luxury living—delivering nearly 7,000 square feet of refined interiors, resort-caliber amenities, and uncompromising craftsmanship. Every inch of this newly built residence is designed to impress, from the soaring ceilings with exposed beams to the dual primary suites on both the first and second floors. A full chef's kitchen is complemented by a discreet service kitchen for effortless entertaining, while two laundry rooms, an in-home elevator, and a 2.5-car garage offer everyday convenience. The home's private wellness suite is unmatched—featuring a steam room, dry sauna, cold plunge, and shower all in one serene spa-like escape. This is luxury without limits. Inside, you'll find dedicated spaces that cater to every facet of elevated living and an executive office, fully equipped home gym, state-of-the-art theater, and a sprawling game room complete with a wet bar. When it's time to unwind, step into your private backyard oasis where a resort-style pool, spa, and full outdoor kitchen set the scene while overlooking a tranquil pond, creating the ideal setting for relaxation and al fresco living. Visiting guests will love the carriage house above the garage, offering total privacy with its own staircase and full kitchen. The exterior blends coastal elegance with natural stone accents, creating striking curb appeal enhanced by a grand auto-court entry.
Located in Watersound Camp Creek, ownership here grants more than just a homeit offers a lifestyle curated for those who demand the extraordinary. As a property owner, you gain exclusive access to a variety of membership packages to the Watersound Club, unlocking privileges that rival five-star resorts. Enjoy private beach access with towel and chair service, a multi-pool waterpark-style campus with a lazy river and adult-only lap pool, and no-fee golf at three of the region's top courses. Fitness and recreation are taken to new heights with a world-class wellness center, tennis and pickleball complexes, and access to VIP spa and dining experiences at The Pearl, Camp Creek Inn, and WaterColor Inn.
With only 263 homesites, Watersound Camp Creek remains one of the rarest and most sought-after communities on the Gulf Coast. 75 N Southern Cross Lane isn't just a home, it's a private resort, a wellness retreat, an entertainer's dream, and a legacy property all in one.
Listing Agent
Anderson Group 30A
Berkshire Hathaway HomeServices Listed on: 07/10/2025
Home Details
Home Type
- Single Family
Year Built
- Built in 2025 | Under Construction
Lot Details
- 0.28 Acre Lot
- Lot Dimensions are 147x84
- Home fronts a pond
- Property fronts a private road
- Partially Fenced Property
- Interior Lot
HOA Fees
- $100 Monthly HOA Fees
Parking
- 2.5 Car Attached Garage
- Automatic Garage Door Opener
Home Design
- Contemporary Architecture
- Newly Painted Property
- Exterior Columns
- Slab Foundation
- Metal Roof
- Concrete Siding
- Stone Siding
- Three Sided Brick Exterior Elevation
- Cement Board or Planked
Interior Spaces
- 6,922 Sq Ft Home
- 2-Story Property
- Elevator
- Wet Bar
- Home Theater Equipment
- Built-in Bookshelves
- Shelving
- Woodwork
- Beamed Ceilings
- Vaulted Ceiling
- Recessed Lighting
- Gas Fireplace
- Living Room
- Dining Area
- Home Theater
- Upgraded Media Wing
- Home Office
- Sauna
- Pond Views
- Fire and Smoke Detector
Kitchen
- Breakfast Bar
- Walk-In Pantry
- Double Oven
- Gas Oven or Range
- Range Hood
- Microwave
- Freezer
- Ice Maker
- Dishwasher
- Wine Refrigerator
- Kitchen Island
Flooring
- Wood
- Painted or Stained Flooring
- Tile
Bedrooms and Bathrooms
- 5 Bedrooms
- Primary Bedroom on Main
- En-Suite Primary Bedroom
- Dressing Area
- Maid or Guest Quarters
- In-Law or Guest Suite
- Cultured Marble Bathroom Countertops
- Dual Vanity Sinks in Primary Bathroom
- Separate Shower in Primary Bathroom
- Primary Bathroom includes a Walk-In Shower
- Garden Bath
Laundry
- Laundry Room
- Dryer
- Washer
Pool
- Heated In Ground Pool
- Spa
- Gunite Pool
Outdoor Features
- Pond
- Balcony
- Covered Patio or Porch
- Outdoor Kitchen
- Built-In Barbecue
- Rain Gutters
Additional Homes
- Dwelling with Separate Living Area
Schools
- Dune Lakes Elementary School
- Emerald Coast Middle School
- South Walton High School
Utilities
- Multiple cooling system units
- Central Heating and Cooling System
- Two Heating Systems
- Underground Utilities
- Tankless Water Heater
- Multiple Water Heaters
- Gas Water Heater
- Cable TV Available
Listing and Financial Details
- Assessor Parcel Number 22-3S-18-16104-000-1380
Community Details
Overview
- Association fees include accounting, legal, management, security
- Watersound Camp Creek Subdivision
Recreation
- Beach
- Golf Course Community
- Tennis Courts
- Community Playground
- Community Pool
Additional Features
- Recreation Room
- Gated Community
Map
Home Values in the Area
Average Home Value in this Area
Property History
| Date | Event | Price | Change | Sq Ft Price |
|---|---|---|---|---|
| 07/10/2025 07/10/25 | For Sale | $6,500,000 | -- | $939 / Sq Ft |
Similar Homes in the area
Source: Emerald Coast Association of REALTORS®
MLS Number: 978705
- 66 N Southern Cross Ln
- 56 N Southern Cross Ln
- 92 N Southern Cross Ln
- 144 N Southern Cross Ln
- 101 N Southern Cross Ln
- 123 N Southern Cross Ln
- 181 Morning Light Way
- Atwood Plan at Watersound Camp Creek
- Tidewater Plan at Watersound Camp Creek
- Equinox Plan at Watersound Camp Creek
- Cotswold Plan at Watersound Camp Creek
- Arlington II Plan at Watersound Camp Creek
- Fontainebleau Plan at Watersound Camp Creek
- Brookhaven Plan at Watersound Camp Creek
- 724 Windsong Dr
- Lot 30 Windsong Dr
- Lot 79 Windsong Dr
- LOT 187 Windsong Dr
- 251 Sandcord Dr
- 342 Windsong Dr
- 120 Suwannee Dr
- 35 Golden Bell Ct Unit 35D
- 40 Blue Stream Way
- 2488 Pathways Dr
- 2332 Pathways Dr
- 2364 Pathways Dr
- 296 Milestone Dr
- 130 Pennekamp Ln
- 10 Rainer Ln
- 400 Cannonball Ln
- 88 Blue Crab Loop E
- 65 Redbud Ln
- 55 Beach Bike Way
- 14 Conifer Ct
- 106 Conifer Ct
- 113 Conifer Ct
- 18 Beach Bike Way
- 53 E Pine Lands Loop Unit A
- 10343 E County Highway 30a Unit B193
- 106 Conifer Ct
