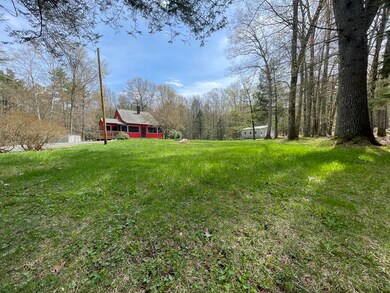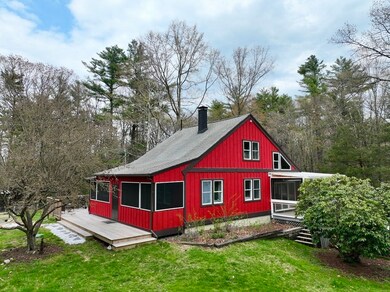
75 New Salem Rd Wendell, MA 01379
Wendell NeighborhoodHighlights
- Barn or Stable
- Open Floorplan
- Deck
- 7.5 Acre Lot
- Cape Cod Architecture
- Wood Burning Stove
About This Home
As of June 2023Prepare to be charmed by this inviting Post & Beam Cape on 7+ acres set on a quiet country road amongst a sweet babbling brook, stone walls, open field & yard in a unique New England town. The 3 bdrm home has multiple bonus rooms & a layout you can adapt for your needs. Enter into an inviting open floor plan that includes the living & dining rooms, kitchen & full bath. On this level are 2 bdrms plus a family room & clever comfortable sunroom that leads onto a spacious deck. Upstairs is the primary bdrm with ample storage. The bsmnt has 3 more finished rooms, laundry & utility rooms. Upgrades include a new woodstove, septic system, well pump, enclosed front porch, sunroom & deck! With a spacious 2 stall barn, sturdy shed & detached 2 bay 32x32 garage/workshop you’ll be able start your own mini-farm or have an amazing workshop. Wendell offers a lifestyle of many recreational opportunities including Wendell State Forest. Centrally located to Rt 2, Amherst & Greenfield. 3D Tour Available.
Last Agent to Sell the Property
Coldwell Banker Community REALTORS® Listed on: 05/09/2023

Home Details
Home Type
- Single Family
Est. Annual Taxes
- $6,055
Year Built
- Built in 1985
Lot Details
- 7.5 Acre Lot
- Stone Wall
- Gentle Sloping Lot
- Cleared Lot
- Wooded Lot
- Property is zoned R1
Parking
- 4 Car Detached Garage
- Workshop in Garage
- Side Facing Garage
- Stone Driveway
- Off-Street Parking
Home Design
- Cape Cod Architecture
- Post and Beam
- Shingle Roof
- Concrete Perimeter Foundation
Interior Spaces
- 1,684 Sq Ft Home
- Open Floorplan
- Beamed Ceilings
- Cathedral Ceiling
- Wood Burning Stove
- Insulated Windows
- Window Screens
- Insulated Doors
- Bonus Room
- Storm Doors
- Range<<rangeHoodToken>>
Flooring
- Wood
- Wall to Wall Carpet
- Laminate
- Ceramic Tile
- Vinyl
Bedrooms and Bathrooms
- 3 Bedrooms
- Primary bedroom located on second floor
- Walk-In Closet
- 1 Full Bathroom
- <<tubWithShowerToken>>
Laundry
- Dryer
- Washer
Partially Finished Basement
- Walk-Out Basement
- Basement Fills Entire Space Under The House
- Interior Basement Entry
- Block Basement Construction
- Laundry in Basement
Outdoor Features
- Deck
- Enclosed patio or porch
- Outdoor Storage
Schools
- New Salem Elementary School
- Mahar Middle School
- Mahar Or Fcts High School
Horse Facilities and Amenities
- Horses Allowed On Property
- Barn or Stable
Utilities
- No Cooling
- Forced Air Heating System
- Heating System Uses Propane
- 200+ Amp Service
- Private Water Source
- Electric Water Heater
- Private Sewer
Community Details
- No Home Owners Association
Listing and Financial Details
- Tax Lot 28
- Assessor Parcel Number 3142250
Similar Home in Wendell, MA
Home Values in the Area
Average Home Value in this Area
Mortgage History
| Date | Status | Loan Amount | Loan Type |
|---|---|---|---|
| Closed | $391,500 | Purchase Money Mortgage | |
| Closed | $20,666 | FHA | |
| Closed | $12,481 | Unknown | |
| Closed | $227,156 | FHA | |
| Closed | $100,000 | No Value Available | |
| Closed | $70,000 | No Value Available |
Property History
| Date | Event | Price | Change | Sq Ft Price |
|---|---|---|---|---|
| 06/26/2023 06/26/23 | Sold | $435,000 | +3.8% | $258 / Sq Ft |
| 05/11/2023 05/11/23 | Pending | -- | -- | -- |
| 05/09/2023 05/09/23 | For Sale | $419,000 | +78.3% | $249 / Sq Ft |
| 07/30/2015 07/30/15 | Sold | $235,000 | 0.0% | $199 / Sq Ft |
| 07/06/2015 07/06/15 | Pending | -- | -- | -- |
| 06/15/2015 06/15/15 | Off Market | $235,000 | -- | -- |
| 05/30/2015 05/30/15 | For Sale | $230,000 | -- | $195 / Sq Ft |
Tax History Compared to Growth
Tax History
| Year | Tax Paid | Tax Assessment Tax Assessment Total Assessment is a certain percentage of the fair market value that is determined by local assessors to be the total taxable value of land and additions on the property. | Land | Improvement |
|---|---|---|---|---|
| 2025 | $8,776 | $418,900 | $55,700 | $363,200 |
| 2024 | $6,457 | $291,500 | $55,700 | $235,800 |
| 2023 | $6,055 | $282,800 | $55,700 | $227,100 |
| 2022 | $5,515 | $237,300 | $52,000 | $185,300 |
| 2021 | $5,558 | $226,500 | $49,400 | $177,100 |
| 2020 | $4,834 | $202,600 | $49,400 | $153,200 |
| 2019 | $4,581 | $202,600 | $49,400 | $153,200 |
| 2018 | $4,293 | $204,800 | $49,400 | $155,400 |
| 2017 | $4,011 | $207,700 | $49,100 | $158,600 |
| 2016 | $4,025 | $207,700 | $49,100 | $158,600 |
| 2015 | $3,991 | $210,500 | $51,300 | $159,200 |
Agents Affiliated with this Home
-
Jennifer Gross

Seller's Agent in 2023
Jennifer Gross
Coldwell Banker Community REALTORS®
(413) 835-1352
17 in this area
107 Total Sales
-
R
Seller's Agent in 2015
Raymond Landry
LAER Realty Partners
-
T
Buyer's Agent in 2015
Tami Gaylor
5 College REALTORS®
Map
Source: MLS Property Information Network (MLS PIN)
MLS Number: 73108998
APN: WEND-004130-000000-000280
- LOT 4 Walnut Hill
- lot 40.1 Holtshire Rd
- 182 Neilson Rd
- 270 Holtshire Rd
- 78 Wickett Pond Rd
- 280 Holtshire Rd
- 12 Flagg Hill
- 100 Lake Mattawa Rd
- 0 Lake Mattawa Rd
- 65 High St
- 415 Holtshire Rd
- 148 Walnut Hill Rd
- 387 Walnut Hill Rd
- 58 Mattawa Cir
- 61 Mattawa Cir
- Lot 1 Walnut Hill St
- Lot 3 Walnut Hill St
- Lot 2 Walnut Hill St
- 0 Walnut Hill Rd Unit 73332028
- 2 Fay Rd





