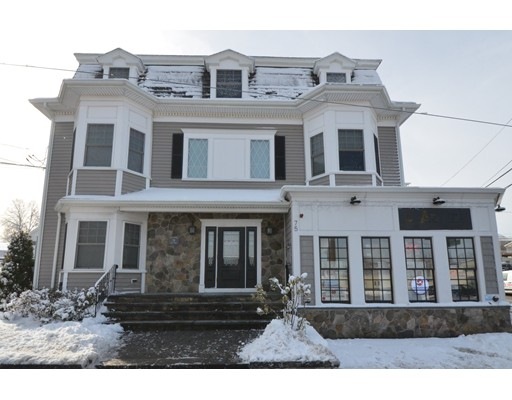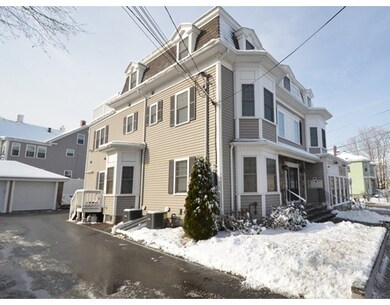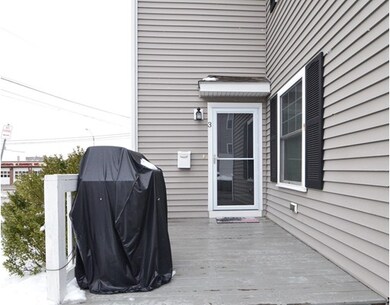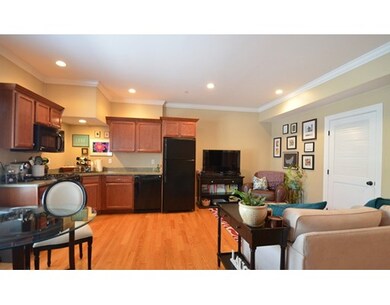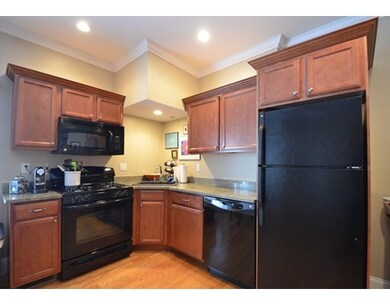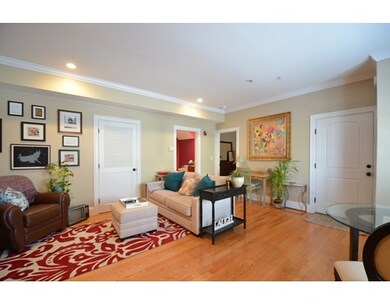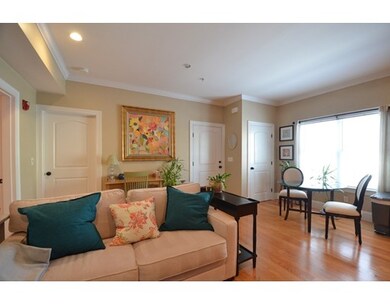
75 Pine St Unit 3 Waltham, MA 02453
South Side NeighborhoodAbout This Home
As of June 2019Recently renovated sun-filled condo in an ideal South End Locale!! The private deck leads to an open concept kitchen/living room with granite counter tops, gleaming hardwood floors, in unit laundry and plenty of storage space. Excellent commuter location, just under a ½ mile walk to the commuter rail and easily accessible to major routes. Walk Score of 90, just a block away from the Charles River Walk, the Cinema, and all of the restaurants that Moody Street has to offer! Low condo fee and pet friendly!
Property Details
Home Type
Condominium
Est. Annual Taxes
$3,692
Year Built
1900
Lot Details
0
Listing Details
- Unit Level: 1
- Unit Placement: Corner, Back, Ground
- Property Type: Condominium/Co-Op
- Other Agent: 2.50
- Lead Paint: Unknown
- Year Round: Yes
- Special Features: None
- Property Sub Type: Condos
- Year Built: 1900
Interior Features
- Appliances: Range, Dishwasher, Disposal, Microwave, Washer, Dryer, Refrigerator
- Has Basement: Yes
- Number of Rooms: 3
- Amenities: Public Transportation, Shopping, Swimming Pool, Park, Walk/Jog Trails, Medical Facility, Laundromat, Bike Path, Highway Access, Public School, T-Station, University
- Electric: Circuit Breakers
- Energy: Insulated Windows, Insulated Doors, Storm Doors, Prog. Thermostat
- Flooring: Tile, Hardwood
- Insulation: Full, Fiberglass, Mixed, Cellulose - Sprayed
- Interior Amenities: Cable Available
- Bathroom #1: First Floor, 8X7
- Kitchen: First Floor
- Laundry Room: First Floor
- Living Room: First Floor, 18X17
- Master Bedroom: First Floor, 12X12
- Master Bedroom Description: Closet, Flooring - Hardwood, Main Level, Cable Hookup
- No Living Levels: 1
Exterior Features
- Roof: Asphalt/Fiberglass Shingles
- Construction: Frame
- Exterior: Vinyl, Stone
- Exterior Unit Features: Deck, Screens, Gutters, Professional Landscaping, Sprinkler System, Stone Wall
Garage/Parking
- Parking: Off-Street, Deeded, Paved Driveway
- Parking Spaces: 1
Utilities
- Cooling: Central Air
- Heating: Forced Air, Gas
- Cooling Zones: 1
- Heat Zones: 1
- Hot Water: Natural Gas, Tank
- Utility Connections: for Gas Range, for Gas Dryer, Washer Hookup
- Sewer: City/Town Sewer
- Water: City/Town Water
Condo/Co-op/Association
- Condominium Name: Clossey House
- Association Fee Includes: Water, Sewer, Master Insurance, Exterior Maintenance, Landscaping, Snow Removal, Reserve Funds
- Association Security: Intercom
- Management: Owner Association
- Pets Allowed: Yes w/ Restrictions
- No Units: 7
- Unit Building: 3
Fee Information
- Fee Interval: Monthly
Schools
- Elementary School: Whittemore
- Middle School: McDevitt
- High School: Waltham
Lot Info
- Assessor Parcel Number: M:069 B:007 L:0001 003
- Zoning: res
Ownership History
Purchase Details
Home Financials for this Owner
Home Financials are based on the most recent Mortgage that was taken out on this home.Purchase Details
Home Financials for this Owner
Home Financials are based on the most recent Mortgage that was taken out on this home.Purchase Details
Home Financials for this Owner
Home Financials are based on the most recent Mortgage that was taken out on this home.Purchase Details
Purchase Details
Home Financials for this Owner
Home Financials are based on the most recent Mortgage that was taken out on this home.Similar Homes in Waltham, MA
Home Values in the Area
Average Home Value in this Area
Purchase History
| Date | Type | Sale Price | Title Company |
|---|---|---|---|
| Condominium Deed | $325,000 | -- | |
| Not Resolvable | $270,000 | -- | |
| Deed | $224,900 | -- | |
| Not Resolvable | $224,900 | -- | |
| Not Resolvable | $224,900 | -- | |
| Deed | -- | -- | |
| Deed | $250,000 | -- | |
| Deed | $250,000 | -- |
Mortgage History
| Date | Status | Loan Amount | Loan Type |
|---|---|---|---|
| Open | $295,000 | Stand Alone Refi Refinance Of Original Loan | |
| Closed | $305,000 | New Conventional | |
| Previous Owner | $216,000 | New Conventional | |
| Previous Owner | $218,153 | New Conventional | |
| Previous Owner | $250,000 | Purchase Money Mortgage |
Property History
| Date | Event | Price | Change | Sq Ft Price |
|---|---|---|---|---|
| 06/27/2019 06/27/19 | Sold | $325,000 | 0.0% | $528 / Sq Ft |
| 04/16/2019 04/16/19 | Pending | -- | -- | -- |
| 04/11/2019 04/11/19 | For Sale | $325,000 | +20.4% | $528 / Sq Ft |
| 04/01/2016 04/01/16 | Sold | $270,000 | +8.0% | $439 / Sq Ft |
| 02/17/2016 02/17/16 | Pending | -- | -- | -- |
| 02/10/2016 02/10/16 | For Sale | $249,900 | +11.1% | $406 / Sq Ft |
| 03/28/2013 03/28/13 | Sold | $224,900 | 0.0% | $366 / Sq Ft |
| 02/25/2013 02/25/13 | Pending | -- | -- | -- |
| 02/03/2013 02/03/13 | For Sale | $224,900 | -- | $366 / Sq Ft |
Tax History Compared to Growth
Tax History
| Year | Tax Paid | Tax Assessment Tax Assessment Total Assessment is a certain percentage of the fair market value that is determined by local assessors to be the total taxable value of land and additions on the property. | Land | Improvement |
|---|---|---|---|---|
| 2025 | $3,692 | $376,000 | $0 | $376,000 |
| 2024 | $3,525 | $365,700 | $0 | $365,700 |
| 2023 | $3,630 | $351,700 | $0 | $351,700 |
| 2022 | $3,813 | $342,300 | $0 | $342,300 |
| 2021 | $3,663 | $323,600 | $0 | $323,600 |
| 2020 | $3,873 | $324,100 | $0 | $324,100 |
| 2019 | $3,198 | $252,600 | $0 | $252,600 |
| 2018 | $3,185 | $252,600 | $0 | $252,600 |
| 2017 | $2,625 | $209,000 | $0 | $209,000 |
| 2016 | $2,558 | $209,000 | $0 | $209,000 |
| 2015 | $2,650 | $201,800 | $0 | $201,800 |
Agents Affiliated with this Home
-
Alyssa Spear O'Grady

Seller's Agent in 2019
Alyssa Spear O'Grady
Lamacchia Realty, Inc.
(774) 571-0605
2 in this area
86 Total Sales
-
Don Hopkins

Buyer's Agent in 2019
Don Hopkins
Byrnes Real Estate Group LLC
(781) 492-6710
3 in this area
22 Total Sales
-
Corey Moy
C
Buyer's Agent in 2016
Corey Moy
Grove Property Group
(617) 587-0100
4 Total Sales
-
Dee LeBlanc
D
Seller's Agent in 2013
Dee LeBlanc
Bridge Realty
(781) 953-8501
1 in this area
10 Total Sales
-
Elizabeth Crowley

Buyer's Agent in 2013
Elizabeth Crowley
William Raveis R.E. & Home Services
(617) 797-8659
84 Total Sales
Map
Source: MLS Property Information Network (MLS PIN)
MLS Number: 71957911
APN: WALT-000069-000007-000001-000003
- 75 Pine St Unit 21
- 3 Lowell St Unit 1
- 103-105 Pine St
- 36 Taylor St Unit 1
- 61 Hall St Unit 7
- 61 Hall St Unit 9
- 61 Hall St Unit 3
- 10-12 Liverpool Ln
- 28-32 Calvary St
- 41 Walnut St Unit 22
- 114 Central St Unit 1
- 41 Oak St Unit 2
- 306 Newton St
- 308 Newton St Unit 2
- 55-57 Crescent St
- 40 Myrtle St Unit 9
- 7-11.5 Felton
- 15 Alder St Unit 1
- 85 Crescent St
- 31 Cross St
