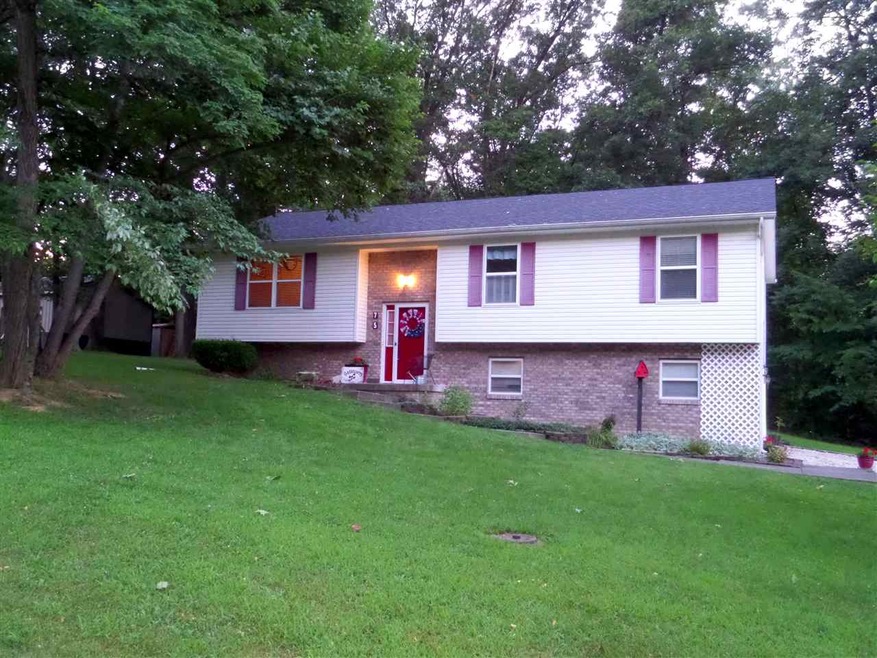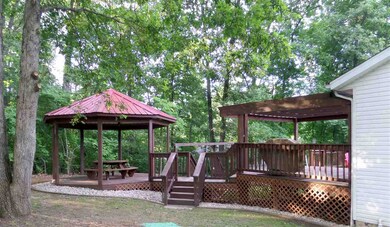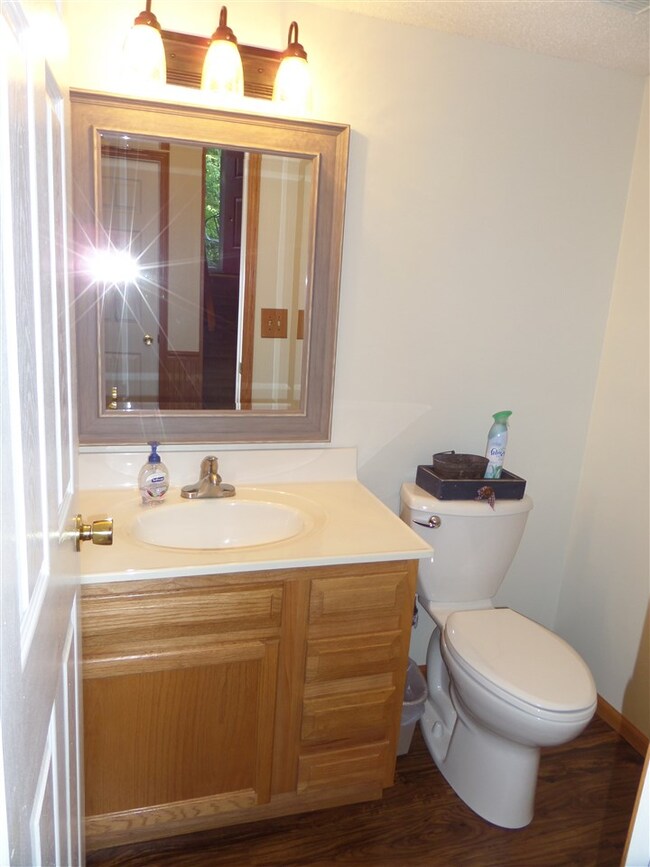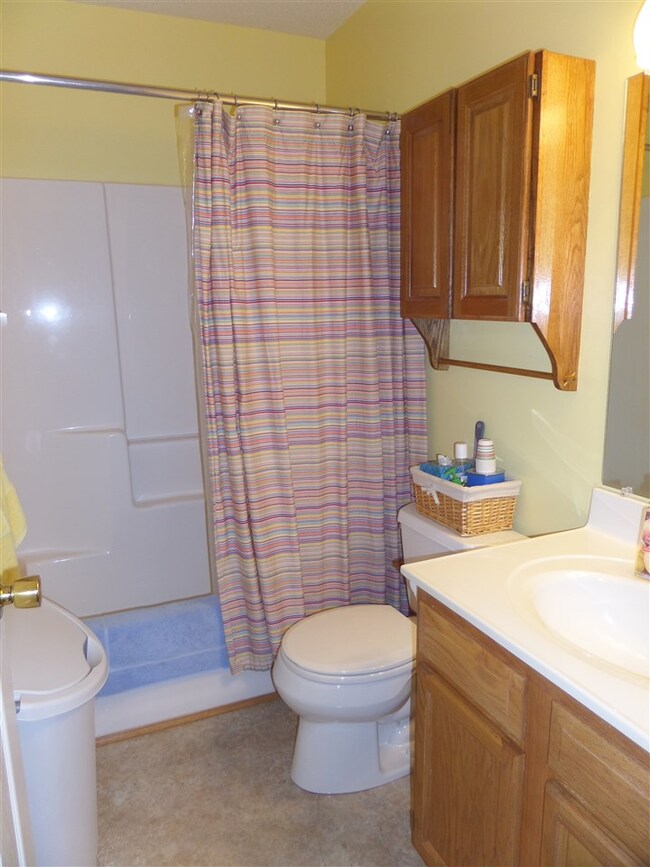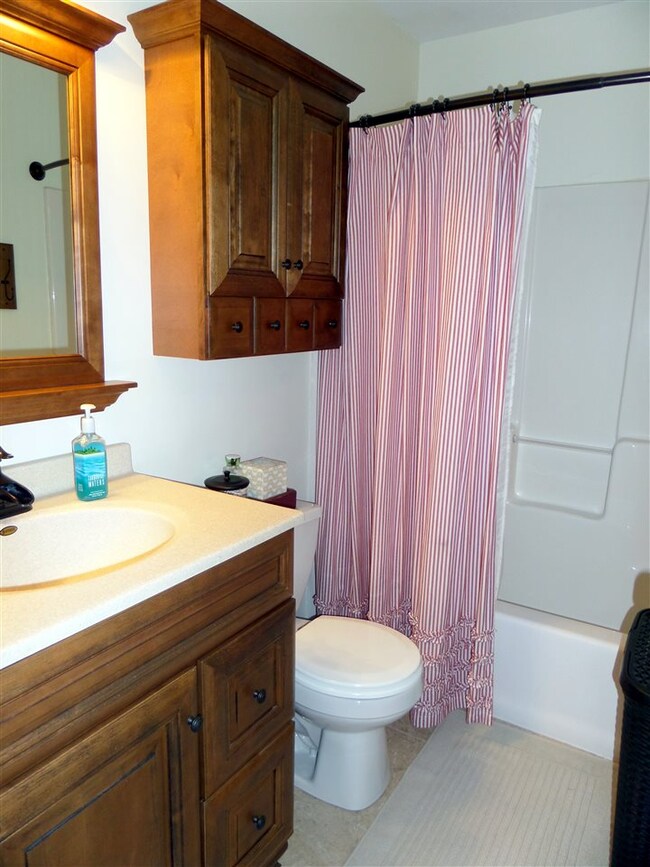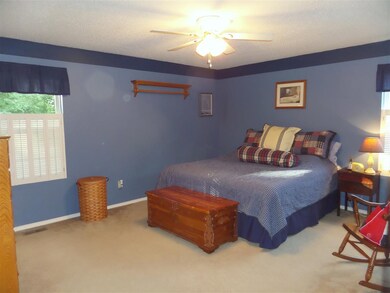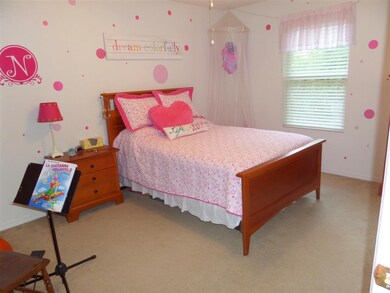
75 Poplar View Ln Bedford, IN 47421
Highlights
- Primary Bedroom Suite
- Bi-Level Home
- Cathedral Ceiling
- Open Floorplan
- Backs to Open Ground
- Community Fire Pit
About This Home
As of October 20181 Yr HSA Home Warranty. Exceptional 4BR/2.5 Bath home in Northern Lawrence County. This well-maintained home is contemporary and cheerful. You will love the open floor plan with cathedral ceilings. Lots of oak cabinets in the kitchen, with a breakfast bar that is perfect for a quick snack or baking your favorite cookies. Spacious bedroom sizes in fun yet stylish decor. The exterior of the home has something for everyone and will provide countless hours of fun, relaxation and entertainment possibilities. A huge multi-level deck with attached gazebo that creates an outdoor room that will be great for dining or lounging with an iced tea under the shade of the nearby wooded area. An outdoor playset is included but needs a little TLC. Home is Total Electric.
Home Details
Home Type
- Single Family
Est. Annual Taxes
- $1,001
Year Built
- Built in 1998
Lot Details
- Backs to Open Ground
- Rural Setting
- Irregular Lot
- Lot Has A Rolling Slope
Parking
- 2 Car Garage
- Basement Garage
- Garage Door Opener
- Gravel Driveway
Home Design
- Bi-Level Home
- Brick Exterior Construction
- Shingle Roof
- Vinyl Construction Material
Interior Spaces
- Open Floorplan
- Cathedral Ceiling
- Ceiling Fan
Kitchen
- Breakfast Bar
- Laminate Countertops
Flooring
- Carpet
- Laminate
- Vinyl
Bedrooms and Bathrooms
- 4 Bedrooms
- Primary Bedroom Suite
- Bathtub with Shower
Partially Finished Basement
- Basement Fills Entire Space Under The House
- Block Basement Construction
- 1 Bathroom in Basement
- 1 Bedroom in Basement
Utilities
- Forced Air Heating System
- Heat Pump System
Community Details
- Community Fire Pit
Listing and Financial Details
- Home warranty included in the sale of the property
- Assessor Parcel Number 47-03-08-212-014.000-006
Ownership History
Purchase Details
Home Financials for this Owner
Home Financials are based on the most recent Mortgage that was taken out on this home.Map
Similar Homes in Bedford, IN
Home Values in the Area
Average Home Value in this Area
Purchase History
| Date | Type | Sale Price | Title Company |
|---|---|---|---|
| Warranty Deed | -- | -- |
Mortgage History
| Date | Status | Loan Amount | Loan Type |
|---|---|---|---|
| Open | $166,920 | Stand Alone Refi Refinance Of Original Loan | |
| Previous Owner | $112,500 | Stand Alone Refi Refinance Of Original Loan |
Property History
| Date | Event | Price | Change | Sq Ft Price |
|---|---|---|---|---|
| 10/11/2018 10/11/18 | Sold | $170,000 | -5.5% | $80 / Sq Ft |
| 07/31/2018 07/31/18 | For Sale | $179,900 | +20.0% | $84 / Sq Ft |
| 09/02/2016 09/02/16 | Sold | $149,900 | 0.0% | $70 / Sq Ft |
| 07/21/2016 07/21/16 | Pending | -- | -- | -- |
| 07/15/2016 07/15/16 | For Sale | $149,900 | -- | $70 / Sq Ft |
Tax History
| Year | Tax Paid | Tax Assessment Tax Assessment Total Assessment is a certain percentage of the fair market value that is determined by local assessors to be the total taxable value of land and additions on the property. | Land | Improvement |
|---|---|---|---|---|
| 2024 | $1,267 | $188,500 | $22,700 | $165,800 |
| 2023 | $1,248 | $179,900 | $22,100 | $157,800 |
| 2022 | $1,278 | $175,100 | $21,500 | $153,600 |
| 2021 | $1,170 | $159,400 | $20,800 | $138,600 |
| 2020 | $1,149 | $156,200 | $20,400 | $135,800 |
| 2019 | $1,117 | $151,200 | $19,900 | $131,300 |
| 2018 | $1,013 | $140,300 | $19,500 | $120,800 |
| 2017 | $1,027 | $137,700 | $19,100 | $118,600 |
| 2016 | $950 | $136,400 | $18,600 | $117,800 |
| 2014 | $1,006 | $141,200 | $18,600 | $122,600 |
Source: Indiana Regional MLS
MLS Number: 201633054
APN: 47-03-08-212-014.000-006
- 137 Briar Ave
- 4702 Old State Road 37 N
- 322 Guthrie Rd
- 169 Guthrie Rd
- 3 Maddox Ln
- 550 N Helton Rd
- 410 Crooked Stick Dr
- 507 Crooked Stick Dr
- 406 Crooked Stick Dr
- 530 Foxridge Dr
- 123 Empire Ln
- 352 Foxridge Dr
- 704 Crystal Ct
- 705 Crystal Ct
- 708 Crystal Ct
- 716 Crystal Court Dr
- 713 Crystal Court Dr
- 712 Crystal Court Dr
- 709 Crystal Court Dr
- 707 Crystal Court Dr
