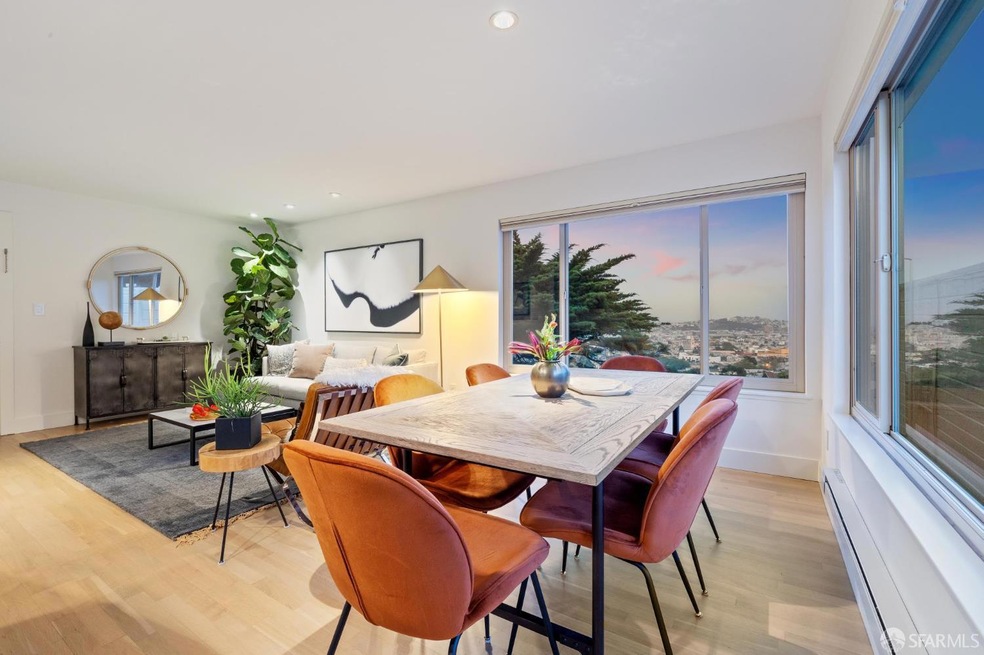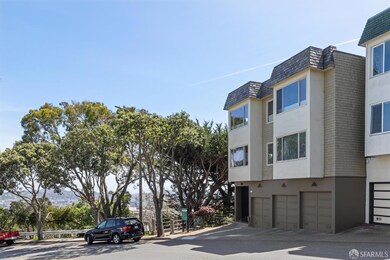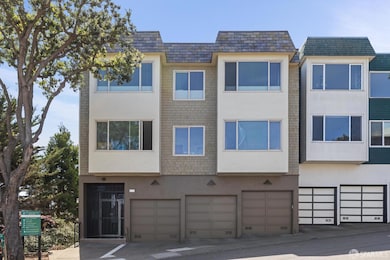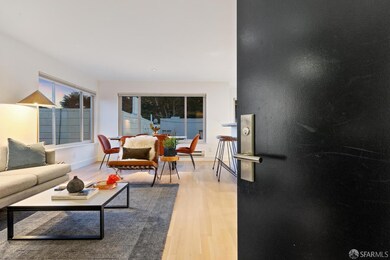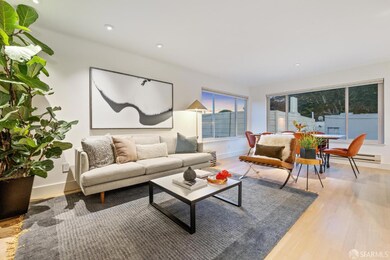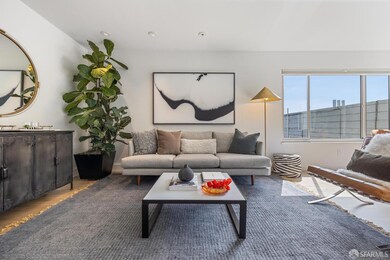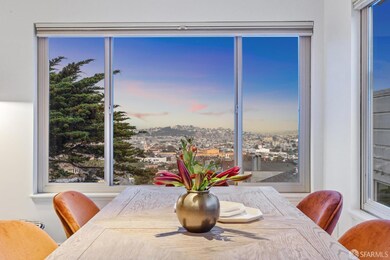
75 Roosevelt Way Unit 1 San Francisco, CA 94114
Corona Heights NeighborhoodEstimated payment $13,613/month
Highlights
- Bay View
- Contemporary Architecture
- Main Floor Bedroom
- McKinley Elementary School Rated A
- Wood Flooring
- Granite Countertops
About This Home
This exceptional two-level condominium offers 3 bedrooms and 2 full bathrooms in a building detached on three sides, allowing abundant natural light and stunning views of the city and bay. The unit is in a well-maintained three-unit building perched atop a hill next to a city-maintained park. The upper level welcomes you with a bright, open-concept living and dining area showcasing sweeping city, bay, and mountain vistas. The updated kitchen and cozy breakfast nook share these picturesque views. A full bedroom and bathroom complete this levelideal for guests or a home office. On the lower level, you'll find two additional bedrooms separated by a full bathroom with dual sinks, a large walk-in shower, and a convenient laundry closet. The primary bedroom features scenic views and a spacious walk-in closet. A separate entrance adds convenience and flexibility. The crown jewel is the exclusive-use outdoor spacea beautifully landscaped, low-maintenance yard with turf, irrigated plants, and a shaded patio, perfect for pets, entertaining, or relaxing. A large, wall-separated area provides ample room for additional outdoor storage. Interior deeded storage is included in the building's garage. Notable upgrades include EV charging, newly stained fencing, and finished patio surfaces.
Open House Schedule
-
Saturday, June 28, 20251:00 to 4:00 pm6/28/2025 1:00:00 PM +00:006/28/2025 4:00:00 PM +00:00Add to Calendar
-
Sunday, June 29, 20251:00 to 4:00 pm6/29/2025 1:00:00 PM +00:006/29/2025 4:00:00 PM +00:00Add to Calendar
Property Details
Home Type
- Condominium
Est. Annual Taxes
- $27,520
Year Built
- Built in 1968 | Remodeled
Lot Details
- Wood Fence
- Back Yard Fenced
HOA Fees
- $498 Monthly HOA Fees
Parking
- 1 Car Garage
- Electric Vehicle Home Charger
- Side by Side Parking
- Garage Door Opener
- Assigned Parking
Property Views
- Bay
- City Lights
Home Design
- Contemporary Architecture
Interior Spaces
- 1,483 Sq Ft Home
- 3-Story Property
- Combination Dining and Living Room
- Storage Room
Kitchen
- Breakfast Area or Nook
- Free-Standing Gas Oven
- Free-Standing Gas Range
- Range Hood
- Dishwasher
- Kitchen Island
- Granite Countertops
Flooring
- Wood
- Carpet
- Tile
Bedrooms and Bathrooms
- Main Floor Bedroom
- Walk-In Closet
- 2 Full Bathrooms
- Dual Vanity Sinks in Primary Bathroom
Laundry
- Laundry closet
- Stacked Washer and Dryer
Home Security
- Security Gate
- Video Cameras
Utilities
- Baseboard Heating
Listing and Financial Details
- Assessor Parcel Number 2612-119
Community Details
Overview
- Association fees include common areas, insurance, maintenance exterior, sewer, trash, water
- 3 Units
- 75 Roosevelt Way HOA
- Low-Rise Condominium
Pet Policy
- Pets Allowed
Security
- Carbon Monoxide Detectors
- Fire and Smoke Detector
Map
Home Values in the Area
Average Home Value in this Area
Tax History
| Year | Tax Paid | Tax Assessment Tax Assessment Total Assessment is a certain percentage of the fair market value that is determined by local assessors to be the total taxable value of land and additions on the property. | Land | Improvement |
|---|---|---|---|---|
| 2024 | $27,520 | $2,288,878 | $1,373,327 | $915,551 |
| 2023 | $27,111 | $2,244,000 | $1,346,400 | $897,600 |
| 2022 | $8,595 | $666,450 | $289,622 | $376,828 |
| 2021 | $8,440 | $653,386 | $283,944 | $369,442 |
| 2020 | $8,540 | $646,690 | $281,034 | $365,656 |
| 2019 | $8,202 | $634,014 | $275,525 | $358,489 |
| 2018 | $7,928 | $621,586 | $270,124 | $351,462 |
| 2017 | $7,536 | $609,400 | $264,828 | $344,572 |
| 2016 | $7,124 | $597,454 | $259,636 | $337,818 |
Property History
| Date | Event | Price | Change | Sq Ft Price |
|---|---|---|---|---|
| 06/26/2025 06/26/25 | For Sale | $1,950,000 | -11.4% | $1,315 / Sq Ft |
| 05/20/2022 05/20/22 | Sold | $2,200,000 | +29.8% | $1,482 / Sq Ft |
| 04/10/2022 04/10/22 | Pending | -- | -- | -- |
| 04/08/2022 04/08/22 | For Sale | $1,695,000 | -- | $1,142 / Sq Ft |
Purchase History
| Date | Type | Sale Price | Title Company |
|---|---|---|---|
| Interfamily Deed Transfer | -- | First American Title Company |
Mortgage History
| Date | Status | Loan Amount | Loan Type |
|---|---|---|---|
| Closed | $200,000 | New Conventional |
Similar Homes in San Francisco, CA
Source: San Francisco Association of REALTORS® MLS
MLS Number: 425042432
APN: 2612-119
- 2416 15th St
- 243 Henry St Unit A
- 2356 15th St
- 215 Roosevelt Way
- 351 Buena Vista Ave E Unit 604E
- 351 Buena Vista Ave E Unit 605E
- 226 Roosevelt Way Unit A
- 355 Buena Vista Ave E Unit 605W
- 355 Buena Vista Ave E Unit 701W
- 230 Castro St
- 68 Castro St
- 260 Castro St
- 262 Castro St
- 2275 15th St Unit 2277
- 305 Castro St Unit 1
- 12 Beaver St
- 3673-3675 16th St
- 25 Alpine Terrace Unit A
- 261 States St
- 1 Scott St
