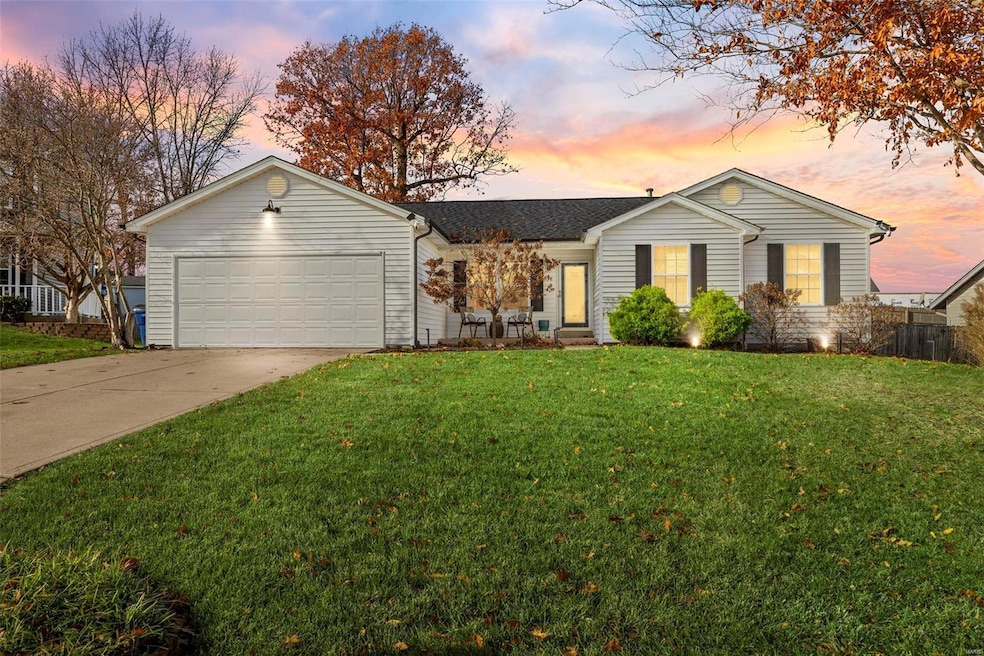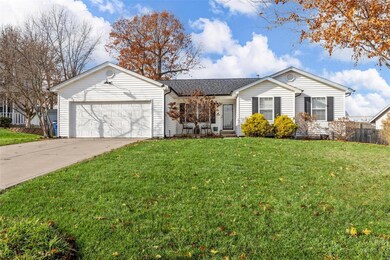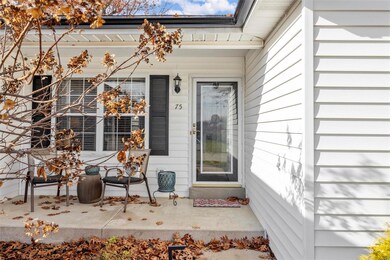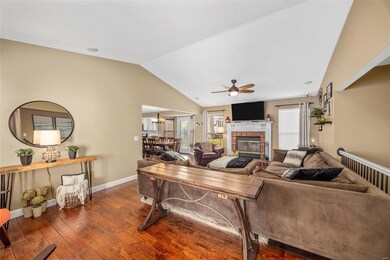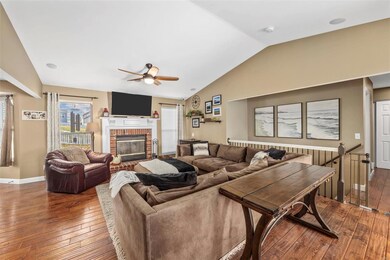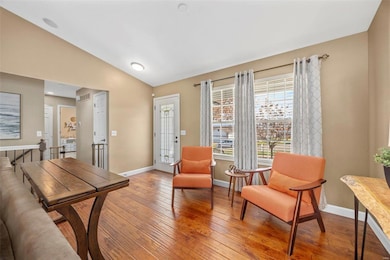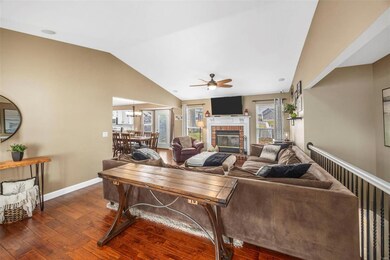
75 S Langfield Ct Saint Charles, MO 63304
Highlights
- Vaulted Ceiling
- Wood Flooring
- Breakfast Room
- Castlio Elementary School Rated A
- Bonus Room
- 2 Car Attached Garage
About This Home
As of February 2025You don't want to miss this one in the Francis Howell School District! This home features a big front porch and is located in a cul-de-sac in the back of a private neighborhood. Open floor plan, featuring a vaulted ceiling living room with a wood burning fireplace, and main floor laundry. The updated kitchen has doors that lead out to a beautiful patio! The main floor features 3 good size bedrooms and 2 bathrooms The finished lower level features a bonus room that can be used for sleeping/office, along with a 1/2 bath and a recreation perfect for entertaining! In the backyard you will love the quiet, serene landscaping with a place for your garden. Your lawn will be kept pristine with the inground sprinkler system. There is plenty of off street parking in the huge driveway and the 2 car oversized garage with a bump out for all your storage needs! The roof and gutters are new installed in 24 and a the HVAC installed in 22! Make an appointment today to see this move in ready home!
Last Agent to Sell the Property
Nettwork Global License #2021045640 Listed on: 12/13/2024

Last Buyer's Agent
Berkshire Hathaway HomeServices Select Properties License #2011000300

Home Details
Home Type
- Single Family
Est. Annual Taxes
- $3,169
Year Built
- Built in 1998
Lot Details
- 8,712 Sq Ft Lot
- Fenced
- Level Lot
HOA Fees
- $8 Monthly HOA Fees
Parking
- 2 Car Attached Garage
- Oversized Parking
- Garage Door Opener
- Driveway
Home Design
- Frame Construction
- Vinyl Siding
Interior Spaces
- 1-Story Property
- Vaulted Ceiling
- Wood Burning Fireplace
- Tilt-In Windows
- Bay Window
- Living Room
- Breakfast Room
- Bonus Room
- Partially Finished Basement
- Basement Fills Entire Space Under The House
- Laundry Room
Kitchen
- Range Hood
- Microwave
- Dishwasher
- Disposal
Flooring
- Wood
- Carpet
- Ceramic Tile
- Vinyl
Bedrooms and Bathrooms
- 3 Bedrooms
Home Security
- Storm Windows
- Storm Doors
Schools
- Castlio Elem. Elementary School
- Bryan Middle School
- Francis Howell Central High School
Utilities
- Forced Air Heating System
Listing and Financial Details
- Assessor Parcel Number 3-0036-7975-00-0041.0000000
Ownership History
Purchase Details
Home Financials for this Owner
Home Financials are based on the most recent Mortgage that was taken out on this home.Purchase Details
Home Financials for this Owner
Home Financials are based on the most recent Mortgage that was taken out on this home.Purchase Details
Home Financials for this Owner
Home Financials are based on the most recent Mortgage that was taken out on this home.Purchase Details
Home Financials for this Owner
Home Financials are based on the most recent Mortgage that was taken out on this home.Similar Homes in Saint Charles, MO
Home Values in the Area
Average Home Value in this Area
Purchase History
| Date | Type | Sale Price | Title Company |
|---|---|---|---|
| Warranty Deed | -- | None Listed On Document | |
| Warranty Deed | $188,000 | Ort | |
| Warranty Deed | $168,500 | -- | |
| Warranty Deed | -- | -- |
Mortgage History
| Date | Status | Loan Amount | Loan Type |
|---|---|---|---|
| Open | $297,500 | New Conventional | |
| Previous Owner | $75,000 | New Conventional | |
| Previous Owner | $224,000 | New Conventional | |
| Previous Owner | $25,000 | New Conventional | |
| Previous Owner | $215,000 | Adjustable Rate Mortgage/ARM | |
| Previous Owner | $22,000 | Stand Alone Second | |
| Previous Owner | $184,594 | FHA | |
| Previous Owner | $116,746 | New Conventional | |
| Previous Owner | $134,800 | Purchase Money Mortgage | |
| Previous Owner | $106,150 | No Value Available | |
| Closed | $25,275 | No Value Available |
Property History
| Date | Event | Price | Change | Sq Ft Price |
|---|---|---|---|---|
| 02/06/2025 02/06/25 | Sold | -- | -- | -- |
| 12/19/2024 12/19/24 | Pending | -- | -- | -- |
| 12/13/2024 12/13/24 | For Sale | $349,900 | +89.2% | $240 / Sq Ft |
| 12/03/2024 12/03/24 | Off Market | -- | -- | -- |
| 04/24/2015 04/24/15 | Sold | -- | -- | -- |
| 04/24/2015 04/24/15 | For Sale | $184,900 | -- | $84 / Sq Ft |
| 04/23/2015 04/23/15 | Pending | -- | -- | -- |
Tax History Compared to Growth
Tax History
| Year | Tax Paid | Tax Assessment Tax Assessment Total Assessment is a certain percentage of the fair market value that is determined by local assessors to be the total taxable value of land and additions on the property. | Land | Improvement |
|---|---|---|---|---|
| 2023 | $3,169 | $53,007 | $0 | $0 |
| 2022 | $2,759 | $42,819 | $0 | $0 |
| 2021 | $2,761 | $42,819 | $0 | $0 |
| 2020 | $2,597 | $38,956 | $0 | $0 |
| 2019 | $2,585 | $38,956 | $0 | $0 |
| 2018 | $2,589 | $37,312 | $0 | $0 |
| 2017 | $2,568 | $37,312 | $0 | $0 |
| 2016 | $2,330 | $32,570 | $0 | $0 |
| 2015 | $2,297 | $32,570 | $0 | $0 |
| 2014 | $2,206 | $30,339 | $0 | $0 |
Agents Affiliated with this Home
-
Steve Borawski
S
Seller's Agent in 2025
Steve Borawski
Nettwork Global
(636) 226-7761
1 in this area
24 Total Sales
-
Julie Colin

Buyer's Agent in 2025
Julie Colin
Berkshire Hathway Home Services
(636) 720-3000
5 in this area
133 Total Sales
-
Kristie Weber

Seller's Agent in 2015
Kristie Weber
EXP Realty, LLC
(314) 333-2225
5 in this area
120 Total Sales
-
R
Buyer's Agent in 2015
Robert Kane
Show-Me Realty Associates
Map
Source: MARIS MLS
MLS Number: MIS24074135
APN: 3-0036-7975-00-0041.0000000
- 513 Beneficial Way
- 1045 Guildford Dr
- 1176 Tower Park Dr
- 993 Lands End Dr
- 3924 Cambridge Crossing Dr
- 1100 Dingledine Manor Ct
- 4003 Cambridge Crossing Dr
- 4002 Cambridge Crossing Dr
- 4053 Towers Rd
- 4051 Towers Rd
- 748 Pecan Hill Dr
- 17 Labonte Dr
- 15 Jewel Ct
- 3989 Kim Kelly Dr
- 814 Haversham Dr
- 1150 Manor Cove Dr
- 207 Kreder Ln
- 3912 Rhine Ct
- 1 Rochester @ Kreder Farms
- 3 Airline Dr
