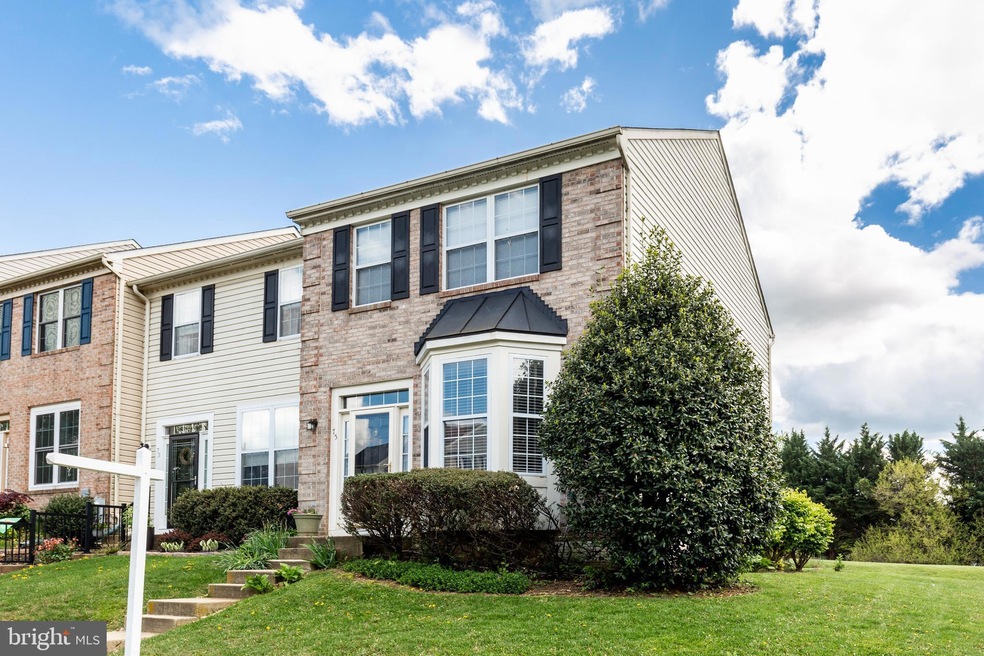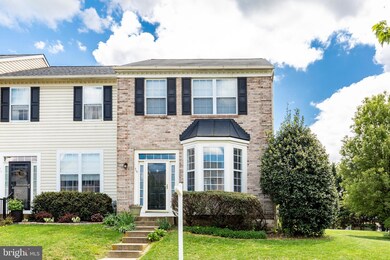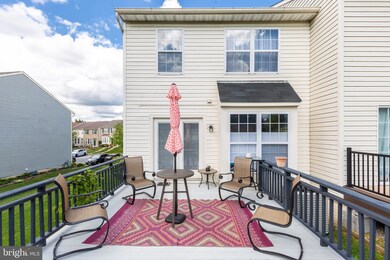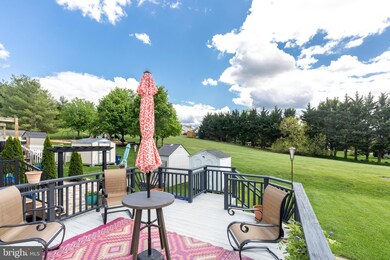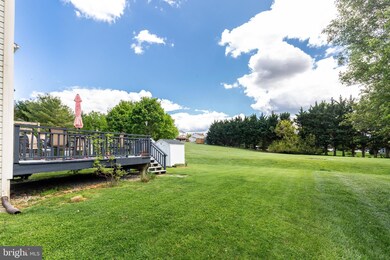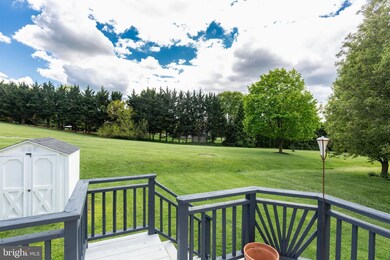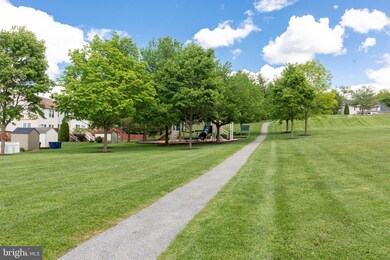
75 Sable Ct Westminster, MD 21157
Highlights
- Open Floorplan
- Colonial Architecture
- Property is near a park
- Friendship Valley Elementary School Rated A-
- Deck
- Backs to Trees or Woods
About This Home
As of June 2023*Welcome to this immaculate end of group brick townhome in rarely available Diamond Hills community close to Friendship Valley area of Westminster*Exterior features newer roof, bow window, rear deck, walking paths, playground access, & a flat back yard and bonus common area that backs to trees*Inside boasts hardwood floors, custom crown & chair moldings, luxury vinyl floors, 2 Full and 2 Half baths, open main level concept, newer appliances, spacious breakfast area, & a finished lower level rec room with a half bath*Over 1,800 finished sq feet of living space*Large utility room has nice storage*Unlike many townhomes, all piping is PVC*Truly MOVE IN READY*A gem of a property!!!*
Last Agent to Sell the Property
RE/MAX Advantage Realty License #620265 Listed on: 05/11/2023

Townhouse Details
Home Type
- Townhome
Est. Annual Taxes
- $2,478
Year Built
- Built in 1995 | Remodeled in 2020
Lot Details
- 5,000 Sq Ft Lot
- Landscaped
- No Through Street
- Backs to Trees or Woods
- Property is in excellent condition
HOA Fees
- $24 Monthly HOA Fees
Parking
- On-Street Parking
Home Design
- Colonial Architecture
- Brick Exterior Construction
- Asphalt Roof
- Vinyl Siding
- Concrete Perimeter Foundation
Interior Spaces
- Property has 3 Levels
- Open Floorplan
- Chair Railings
- Ceiling Fan
- Double Pane Windows
- Vinyl Clad Windows
- Bay Window
- Entrance Foyer
- Family Room
- Combination Dining and Living Room
- Utility Room
Kitchen
- Breakfast Area or Nook
- Eat-In Kitchen
- Gas Oven or Range
- Built-In Microwave
- Upgraded Countertops
- Disposal
Flooring
- Wood
- Carpet
- Ceramic Tile
Bedrooms and Bathrooms
- 2 Bedrooms
- En-Suite Primary Bedroom
- En-Suite Bathroom
- Walk-In Closet
Laundry
- Laundry on lower level
- Dryer
- Washer
Partially Finished Basement
- Heated Basement
- Interior Basement Entry
- Sump Pump
- Space For Rooms
- Basement Windows
Schools
- Friendship Valley Elementary School
- West Middle School
- Westminster High School
Utilities
- Central Heating and Cooling System
- Back Up Gas Heat Pump System
- Vented Exhaust Fan
- Underground Utilities
- 200+ Amp Service
- Electric Water Heater
Additional Features
- Deck
- Property is near a park
Listing and Financial Details
- Tax Lot 137
- Assessor Parcel Number 0707126123
Community Details
Overview
- Utz Property Management HOA
- Diamond Hills Subdivision
- Property Manager
Amenities
- Common Area
Recreation
- Community Playground
Ownership History
Purchase Details
Home Financials for this Owner
Home Financials are based on the most recent Mortgage that was taken out on this home.Purchase Details
Home Financials for this Owner
Home Financials are based on the most recent Mortgage that was taken out on this home.Purchase Details
Home Financials for this Owner
Home Financials are based on the most recent Mortgage that was taken out on this home.Purchase Details
Home Financials for this Owner
Home Financials are based on the most recent Mortgage that was taken out on this home.Purchase Details
Purchase Details
Purchase Details
Purchase Details
Similar Homes in Westminster, MD
Home Values in the Area
Average Home Value in this Area
Purchase History
| Date | Type | Sale Price | Title Company |
|---|---|---|---|
| Deed | $280,000 | Sage Title Group Llc | |
| Deed | $215,500 | None Available | |
| Deed | $205,000 | -- | |
| Deed | $205,000 | -- | |
| Deed | $205,000 | -- | |
| Deed | $205,000 | -- | |
| Deed | $218,000 | -- | |
| Deed | -- | -- | |
| Deed | $145,000 | -- | |
| Deed | $131,280 | -- |
Mortgage History
| Date | Status | Loan Amount | Loan Type |
|---|---|---|---|
| Open | $100,000 | New Conventional | |
| Previous Owner | $211,596 | FHA | |
| Previous Owner | $164,000 | New Conventional | |
| Previous Owner | $164,000 | New Conventional |
Property History
| Date | Event | Price | Change | Sq Ft Price |
|---|---|---|---|---|
| 06/29/2023 06/29/23 | Sold | $325,525 | +0.3% | $181 / Sq Ft |
| 05/14/2023 05/14/23 | Pending | -- | -- | -- |
| 05/11/2023 05/11/23 | For Sale | $324,700 | 0.0% | $180 / Sq Ft |
| 05/06/2023 05/06/23 | Price Changed | $324,700 | +16.0% | $180 / Sq Ft |
| 07/13/2021 07/13/21 | Sold | $280,000 | 0.0% | $155 / Sq Ft |
| 06/13/2021 06/13/21 | Pending | -- | -- | -- |
| 06/13/2021 06/13/21 | Off Market | $280,000 | -- | -- |
| 06/09/2021 06/09/21 | Price Changed | $289,900 | -3.3% | $161 / Sq Ft |
| 05/30/2021 05/30/21 | Price Changed | $299,900 | -4.8% | $166 / Sq Ft |
| 05/11/2021 05/11/21 | For Sale | $315,000 | +46.2% | $175 / Sq Ft |
| 12/30/2016 12/30/16 | Sold | $215,500 | -1.8% | $120 / Sq Ft |
| 12/01/2016 12/01/16 | Pending | -- | -- | -- |
| 11/22/2016 11/22/16 | For Sale | $219,500 | -- | $122 / Sq Ft |
Tax History Compared to Growth
Tax History
| Year | Tax Paid | Tax Assessment Tax Assessment Total Assessment is a certain percentage of the fair market value that is determined by local assessors to be the total taxable value of land and additions on the property. | Land | Improvement |
|---|---|---|---|---|
| 2025 | $2,910 | $289,400 | $0 | $0 |
| 2024 | $2,910 | $259,900 | $0 | $0 |
| 2023 | $2,580 | $230,400 | $80,000 | $150,400 |
| 2022 | $2,542 | $224,933 | $0 | $0 |
| 2021 | $4,960 | $219,467 | $0 | $0 |
| 2020 | $4,793 | $214,000 | $80,000 | $134,000 |
| 2019 | $2,132 | $209,433 | $0 | $0 |
| 2018 | $2,294 | $204,867 | $0 | $0 |
| 2017 | $2,183 | $200,300 | $0 | $0 |
| 2016 | -- | $194,900 | $0 | $0 |
| 2015 | -- | $189,500 | $0 | $0 |
| 2014 | -- | $184,100 | $0 | $0 |
Agents Affiliated with this Home
-
Mark Ruby

Seller's Agent in 2023
Mark Ruby
RE/MAX
(410) 259-0619
105 in this area
222 Total Sales
-
Patty Martin

Buyer's Agent in 2023
Patty Martin
Iron Valley Real Estate of Central MD
(443) 375-2527
11 in this area
55 Total Sales
-
Jeremy McDonough

Seller's Agent in 2021
Jeremy McDonough
Mr. Lister Realty
(410) 486-5478
13 in this area
628 Total Sales
-
C
Buyer's Agent in 2021
Cynthia White
Keller Williams Capital Properties
-
Sherri Campeggi

Seller's Agent in 2016
Sherri Campeggi
Cummings & Co Realtors
(443) 386-2056
4 in this area
8 Total Sales
-
Stephanie Dougherty

Buyer's Agent in 2016
Stephanie Dougherty
EXP Realty, LLC
(301) 848-9903
2 in this area
12 Total Sales
Map
Source: Bright MLS
MLS Number: MDCR2014214
APN: 07-126123
- 1159 Canon Way
- 145 Federal Ann Ln
- 168 Federal Ann Ct
- 1182 Canon Way
- 1109 Canon Way
- 1128 Colonel Joshua Ct
- 203 Zachary Dr
- 919 Winchester Dr
- 150 Hook Rd
- 135 Smith Ave
- 808 Washington Rd
- 1215 Campus Ct
- 225 Rose Ave
- 909 Ridge Rd
- Parcel 62 Part 1 Ridge Rd
- 615 Washington Rd
- 1175 Chandler Dr
- Kipling Plan at Sanctuary at Fox Meadow
- Kipling Plan at The Enclave at Legacy Farms - Enclave at Legacy Farms
- Woodford Plan at The Enclave at Legacy Farms - Enclave at Legacy Farms
