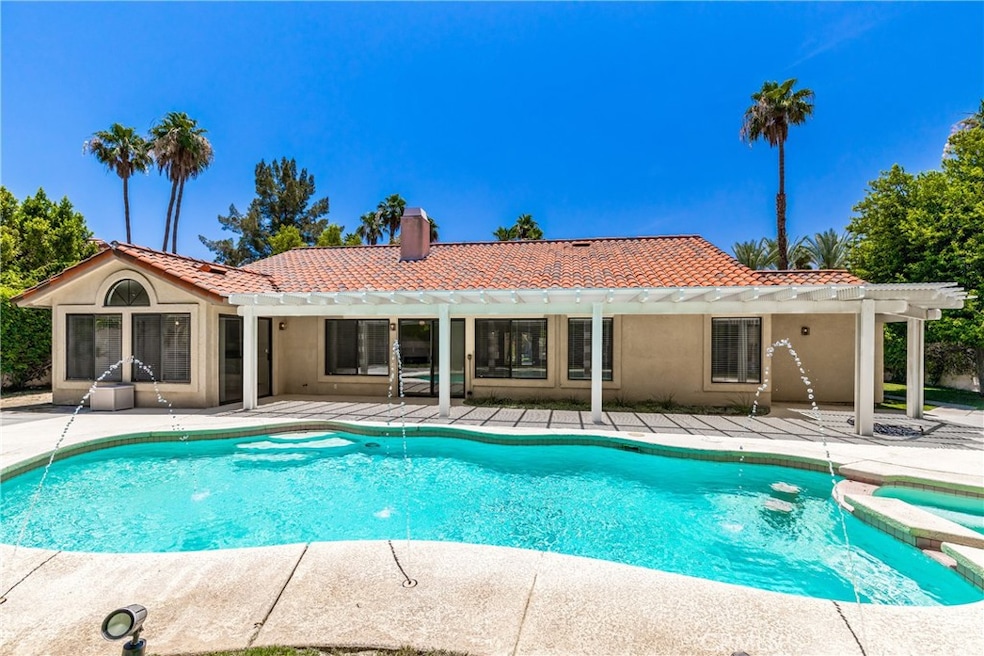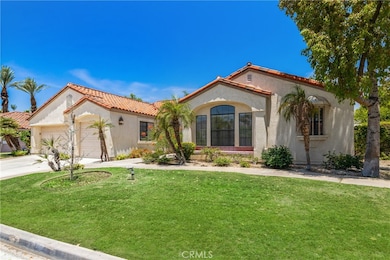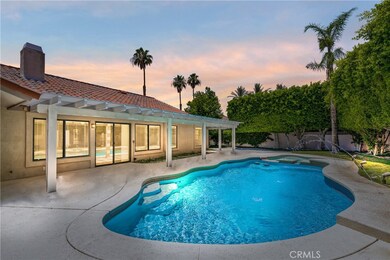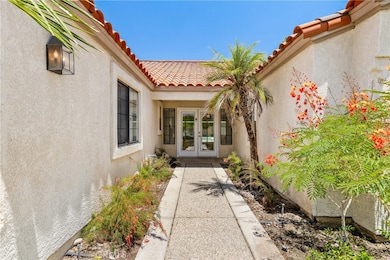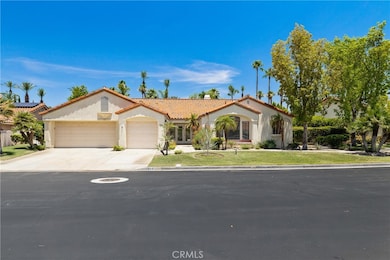
75 San Marino Cir Rancho Mirage, CA 92270
Estimated payment $6,013/month
Highlights
- Heated In Ground Pool
- Open Floorplan
- Mediterranean Architecture
- Senior Community
- Mountain View
- High Ceiling
About This Home
**NEW PRICE-THIS WON"T LAST!!!**Live the ultimate desert dream in this sleek and stylish 3-bedroom, 3.5-bath modern Zen escape, tucked inside a coveted gated community in Rancho Mirage! Set on over a 1⁄4-acre of lush paradise, this private oasis has it all—SPARKLING POOL with water features, in-ground SPA, mountain views, organic citrus orchard, soaring ceilings, massive closets, and a 3-CAR GARAGE—every bedroom with its own luxe en-suite. From the moment you walk through the louvered double doors, you’re greeted by sun-soaked spaces, breezy vibes, and that irresistible indoor-outdoor flow. The expansive primary suite is a true sanctuary, with two giant walk-in closets, a spa-style bathroom featuring jetted tub, dual vanities, oversized shower, and a brand-new bidet—plus direct access to the backyard spa for moonlit soaks. Two additional bedrooms each offer walk-in closets and gorgeous newly renovated private baths. The open kitchen and dining area overlook your own orchard of pink and white grapefruits and oranges, while multiple seating areas make outdoor entertaining a breeze. Other highlights include Saltillo tile floors, new faux wood tile in the bathrooms, a double-sided fireplace, a large laundry room, dual-zone HVAC, and amazing water pressure throughout. All this, in a friendly community with two pickleball/tennis courts, a large pool, and tree-lined streets. This is more than a home—it’s a lifestyle, and it’s calling your name!
Listing Agent
Team Forss Realty Group Brokerage Phone: 951-302-1492 License #01711806 Listed on: 06/13/2025
Co-Listing Agent
Team Forss Realty Group Brokerage Phone: 951-302-1492 License #02019088
Home Details
Home Type
- Single Family
Est. Annual Taxes
- $7,728
Year Built
- Built in 1992
Lot Details
- 0.29 Acre Lot
- Fenced
- Stucco Fence
- Landscaped
- Sprinkler System
- Back and Front Yard
HOA Fees
- $667 Monthly HOA Fees
Parking
- 3 Car Attached Garage
- Parking Available
- Driveway
- Automatic Gate
Property Views
- Mountain
- Park or Greenbelt
Home Design
- Mediterranean Architecture
- Planned Development
- Spanish Tile Roof
Interior Spaces
- 2,726 Sq Ft Home
- 1-Story Property
- Open Floorplan
- Tray Ceiling
- High Ceiling
- Recessed Lighting
- Double Pane Windows
- Blinds
- Entryway
- Family Room with Fireplace
- Dining Room
Kitchen
- Breakfast Area or Nook
- Gas Range
- Microwave
- Dishwasher
- Kitchen Island
- Granite Countertops
- Pots and Pans Drawers
- Disposal
Flooring
- Carpet
- Stone
Bedrooms and Bathrooms
- 3 Main Level Bedrooms
- Walk-In Closet
- Remodeled Bathroom
- Bidet
- Dual Vanity Sinks in Primary Bathroom
- Bathtub with Shower
- Walk-in Shower
Laundry
- Laundry Room
- Gas And Electric Dryer Hookup
Home Security
- Carbon Monoxide Detectors
- Fire and Smoke Detector
Pool
- Heated In Ground Pool
- In Ground Spa
- Saltwater Pool
Outdoor Features
- Covered patio or porch
- Exterior Lighting
Location
- Suburban Location
Utilities
- Central Heating and Cooling System
- Natural Gas Connected
- Water Heater
Listing and Financial Details
- Tax Lot 2
- Tax Tract Number 19076
- Assessor Parcel Number 674531038
- $842 per year additional tax assessments
Community Details
Overview
- Senior Community
- San Marino Association, Phone Number (760) 346-9000
- Albert Management HOA
- San Marino Subdivision
- Maintained Community
Recreation
- Tennis Courts
- Ping Pong Table
- Community Pool
- Bike Trail
Security
- Resident Manager or Management On Site
- Controlled Access
Map
Home Values in the Area
Average Home Value in this Area
Tax History
| Year | Tax Paid | Tax Assessment Tax Assessment Total Assessment is a certain percentage of the fair market value that is determined by local assessors to be the total taxable value of land and additions on the property. | Land | Improvement |
|---|---|---|---|---|
| 2025 | $7,728 | $557,075 | $139,267 | $417,808 |
| 2023 | $7,728 | $524,947 | $131,236 | $393,711 |
| 2022 | $7,528 | $514,655 | $128,663 | $385,992 |
| 2021 | $7,358 | $504,565 | $126,141 | $378,424 |
| 2020 | $7,040 | $499,392 | $124,848 | $374,544 |
| 2019 | $7,009 | $489,600 | $122,400 | $367,200 |
| 2018 | $7,749 | $563,000 | $141,000 | $422,000 |
| 2017 | $7,604 | $548,000 | $137,000 | $411,000 |
| 2016 | $7,465 | $548,000 | $137,000 | $411,000 |
| 2015 | $7,444 | $557,000 | $139,000 | $418,000 |
| 2014 | $7,380 | $542,000 | $135,000 | $407,000 |
Property History
| Date | Event | Price | Change | Sq Ft Price |
|---|---|---|---|---|
| 06/25/2025 06/25/25 | Price Changed | $849,000 | -5.1% | $311 / Sq Ft |
| 06/13/2025 06/13/25 | For Sale | $895,000 | +86.5% | $328 / Sq Ft |
| 06/12/2018 06/12/18 | Sold | $480,000 | -4.0% | $176 / Sq Ft |
| 05/08/2018 05/08/18 | Pending | -- | -- | -- |
| 03/22/2018 03/22/18 | Price Changed | $499,900 | -5.5% | $183 / Sq Ft |
| 11/04/2017 11/04/17 | For Sale | $529,000 | -- | $194 / Sq Ft |
Purchase History
| Date | Type | Sale Price | Title Company |
|---|---|---|---|
| Interfamily Deed Transfer | -- | None Available | |
| Interfamily Deed Transfer | -- | Equity Title Company | |
| Grant Deed | $480,000 | Equity Title Company | |
| Grant Deed | $625,000 | First American Title Co | |
| Interfamily Deed Transfer | -- | -- | |
| Grant Deed | $320,000 | Orange Coast Title Co | |
| Grant Deed | $295,000 | First American Title Ins Co |
Mortgage History
| Date | Status | Loan Amount | Loan Type |
|---|---|---|---|
| Open | $380,000 | New Conventional | |
| Closed | $384,000 | New Conventional | |
| Previous Owner | $65,400 | Credit Line Revolving | |
| Previous Owner | $423,351 | New Conventional | |
| Previous Owner | $500,000 | Purchase Money Mortgage | |
| Previous Owner | $205,000 | No Value Available | |
| Closed | $93,750 | No Value Available |
Similar Homes in the area
Source: California Regional Multiple Listing Service (CRMLS)
MLS Number: SW25132693
APN: 674-531-038
- 5 San Marino Cir
- 59 San Marino Cir
- 829 Inverness Dr
- 70920 Ironwood Dr
- 70840 Ironwood Dr
- 8 Oakmont Dr
- 28 Summer Sky Cir
- 0 Cypress Ln Unit 219123056DA
- 920 Inverness Dr
- 36736 Jasmine Ln
- 4 Big Sioux Rd
- 30 Oakmont Dr
- 747 Inverness Dr
- 36870 Los Alamos Rd
- 71108 Patricia Park Place
- 737 Inverness Dr
- 23 Mission Ct
- 10317 Sunningdale Dr
- 71138 Patricia Park Place
- 10319 Sunningdale Dr
- 71000 Los Altos Ct
- 70790 Ironwood Dr
- 36726 Jasmine Ln
- 70955 Sunny Ln
- 913 Inverness Dr
- 36691 Donna Cir
- 26 Mission Ct
- 71137 Patricia Park Place
- 10401 Sunningdale Dr
- 35 Mission Ct
- 38 Mission Ct
- 35064 Mission Hills Dr
- 8 Mission Ct
- 35018 Mission Hills Dr
- 11 Sterling Place
- 70400 Los Pueblos Way
- 17 Lincoln Place
- 8 Macbeth Ct
- 36951 Marber Dr
- 123 Racquet Club Dr S
