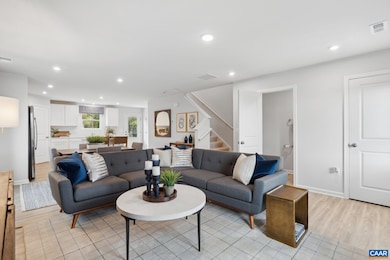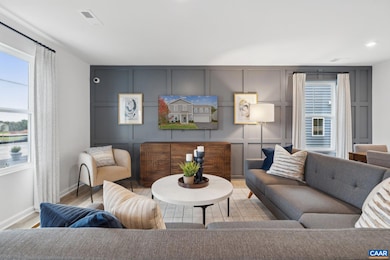
75 Saxon St Charlottesville, VA 22902
Estimated payment $2,396/month
Highlights
- New Construction
- Ceiling height of 9 feet or more
- Community Playground
- View of Trees or Woods
- Jogging Path
- Picnic Area
About This Home
The Nichols is the perfect home whether you love to entertain guests or looking for space for your family grow. When you enter the home you are greeted with a spacious open concept family room, dining space and kitchen. Large windows and recessed lights create a bright and airy feeling throughout the home. ALL kitchen appliances are stainless steel and come included. Yes, even the refrigerator with ice and water connection. A large central island adorned with white quartz counters offers additional cabinet/storage space below and serving/dining space above. There is no shortage of storage with the Nichols. You have a generous pantry and additional closet utilizing space under the stairs. A nice wide staircase leads you upstairs to the bedrooms. To one side your spacious owner's suite and en-suite bathroom featuring double bowl vanity with quartz counters, and walk-in shower. The huge walk-in closet offers plenty of space to share and/or keep seasonal clothes in one place. On the other side of the home you have a hall bathroom and 3 additional bedrooms fit for any guest/family or to use as crafting/office space. Upstairs laundry provides the ultimate modern convenience. Visit us today! *Photos of a similar model home,Quartz Counter,Solid Surface Counter
Home Details
Home Type
- Single Family
Est. Annual Taxes
- $2,918
Year Built
- Built in 2025 | New Construction
Lot Details
- 7,405 Sq Ft Lot
- Landscaped
- Property is zoned PUD, Planned Unit Development
HOA Fees
- $55 Monthly HOA Fees
Home Design
- Slab Foundation
- Vinyl Siding
Interior Spaces
- 1,760 Sq Ft Home
- Property has 3 Levels
- Ceiling height of 9 feet or more
- Vinyl Clad Windows
- Insulated Windows
- Double Hung Windows
- Window Screens
- Family Room
- Dining Room
- Carpet
- Views of Woods
Bedrooms and Bathrooms
- 4 Bedrooms
- 2.5 Bathrooms
Eco-Friendly Details
- Energy-Efficient Appliances
- Energy-Efficient Windows with Low Emissivity
Schools
- Central Elementary School
- Fluvanna Middle School
- Fluvanna High School
Utilities
- Central Air
- Heat Pump System
Community Details
Overview
- Association fees include snow removal, trash, lawn maintenance
- Built by STANLEY MARTIN HOMES
- Essence At Colonial Circle, Lot 123 Community
Amenities
- Picnic Area
Recreation
- Community Playground
- Jogging Path
Map
Home Values in the Area
Average Home Value in this Area
Property History
| Date | Event | Price | Change | Sq Ft Price |
|---|---|---|---|---|
| 07/07/2025 07/07/25 | For Sale | $379,089 | -- | $215 / Sq Ft |
Similar Homes in Charlottesville, VA
Source: Bright MLS
MLS Number: 666548
- Lot 159 Horse Path Dr
- Lot 164 Horse Path Dr
- Lot 165 Horse Path Dr
- Lot 160 Horse Path Dr
- 100 Horse Path Dr
- 85 Saxon St
- 95 Saxon St
- 129 Horse Path Dr
- 154 Horse Path Dr
- 160 Horse Path Dr
- 121 Saxon St
- 164 Horse Path Dr
- 153 Horse Path Dr
- 155 Horse Path Dr
- Lot 155 Horse Path Ln
- 159 Horse Path Dr
- 161 Horse Path Dr
- 47 Laurin St
- 7 N Bearwood Dr
- 9 Green Ct
- 38 Marwood Dr
- 21 Brougham Rd
- 2247 Union Mills Rd Unit Upstairs Unit - BR1
- 2020 Farringdon Rd
- 3190 Prestwick Place
- 1500 Piper Way
- 2671 Thomas Jefferson Pkwy Unit Home In Palmyra
- 1055 Hacktown Rd
- 198 Riva Way
- 2278 Hansens Mountain Rd
- 310 Fisher St
- 915 Campbell Rd
- 2279 Whittington Dr
- 2135 Saranac Ct
- 2486 Winthrop Dr
- 365 Stone Creek Point
- 825 Beverley Dr Unit C






