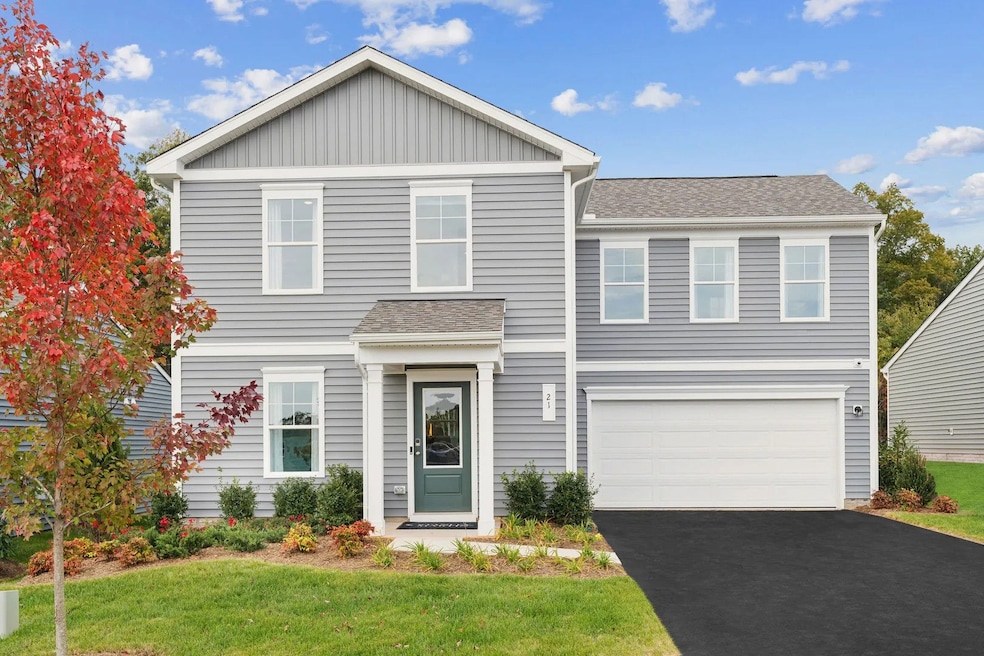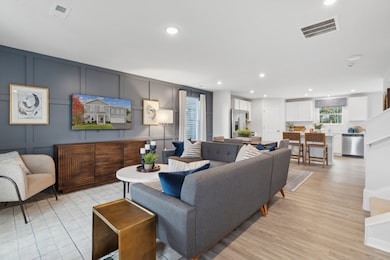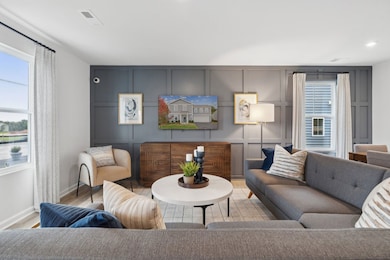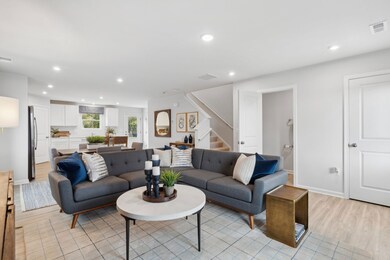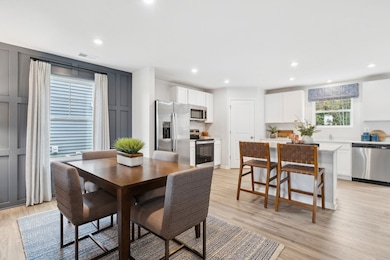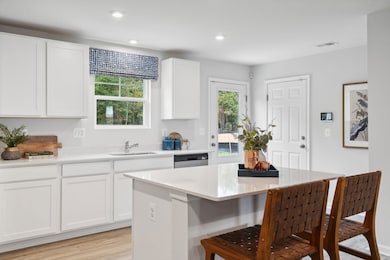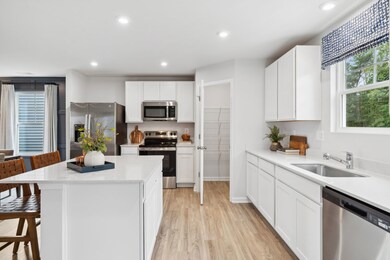
75 Saxon St Charlottesville, VA 22902
Estimated payment $2,479/month
About This Home
Welcome to The Nichols! This beautiful 4 bedroom, 2.5 bathroom oasis is waiting for you. As soon as you step inside, the open and airy layout will take your breath away. On the main level, you'll find a spacious kitchen with a convenient island - perfect for whipping up culinary masterpieces or enjoying a quick breakfast before starting your day. The adjacent patio is ideal for hosting summer BBQs or simply relaxing with a glass of lemonade on a warm afternoon. Upstairs, the bedrooms offer plenty of space for rest and relaxation. The primary bedroom boasts an en-suite bathroom with dual vanities, providing extra convenience during busy mornings. Plus, no more hauling laundry up and down stairs - the upstairs laundry makes it easy to keep things clean and organized. Explore the nearby outdoor activities, including Lake Monticello and hiking trails, all while enjoying the comfort of a new home in a peaceful setting. Neighborhood amenities, like walking trails, a rec field, and more, create a great place to start your homeownership journey. Photos are of a similar home. Contact the Neighborhood Sales Manager today to schedule a tour! Some of the selected options shown in this home include: Kitchen island, patio, dual vanity in primary bath
Home Details
Home Type
- Single Family
Parking
- 2 Car Garage
Home Design
- 1,760 Sq Ft Home
- New Construction
- Quick Move-In Home
- The Nichols Plan
Bedrooms and Bathrooms
- 4 Bedrooms
Community Details
Overview
- Actively Selling
- Built by Stanley Martin Homes
- Essence At Colonial Circle Single Family Homes Subdivision
Sales Office
- 11 Horse Path Drive
- Charlottesville, VA 22902
- 434-217-4405
- Builder Spec Website
Office Hours
- Mo 10am-5pm, Tu 10am-5pm, We 10am-5pm, Th 10am-5pm, Fr 10am-5pm, Sa 10am-5pm, Su 12pm-5pm
Map
Similar Homes in Charlottesville, VA
Home Values in the Area
Average Home Value in this Area
Property History
| Date | Event | Price | Change | Sq Ft Price |
|---|---|---|---|---|
| 07/07/2025 07/07/25 | For Sale | $379,089 | -- | $215 / Sq Ft |
- Lot 159 Horse Path Dr
- Lot 164 Horse Path Dr
- Lot 165 Horse Path Dr
- Lot 160 Horse Path Dr
- 100 Horse Path Dr
- 85 Saxon St
- 95 Saxon St
- 129 Horse Path Dr
- 154 Horse Path Dr
- 160 Horse Path Dr
- 121 Saxon St
- 164 Horse Path Dr
- 153 Horse Path Dr
- 155 Horse Path Dr
- Lot 155 Horse Path Ln
- 159 Horse Path Dr
- 161 Horse Path Dr
- 47 Laurin St
- 7 N Bearwood Dr
- 9 Green Ct
- 38 Marwood Dr
- 21 Brougham Rd
- 2247 Union Mills Rd Unit Upstairs Unit - BR1
- 2247 Union Mills Rd Unit Upstairs Unit - BR1
- 2020 Farringdon Rd
- 1500 Piper Way
- 2671 Thomas Jefferson Pkwy Unit Home In Palmyra
- 1055 Hacktown Rd
- 198 Riva Way
- 2278 Hansens Mountain Rd
- 310 Fisher St
- 915 Campbell Rd
- 2279 Whittington Dr
- 2135 Saranac Ct
- 2486 Winthrop Dr
- 365 Stone Creek Point
- 825 Beverley Dr Unit C
