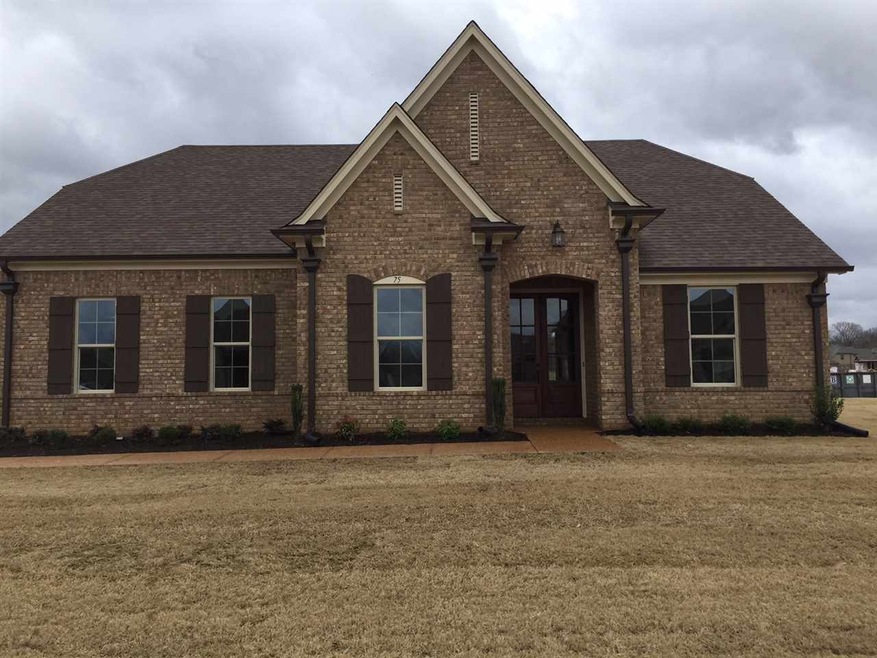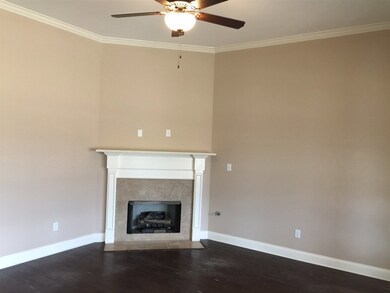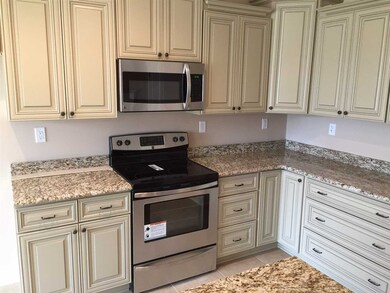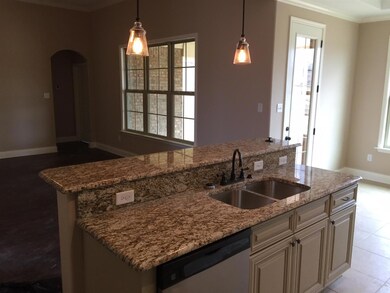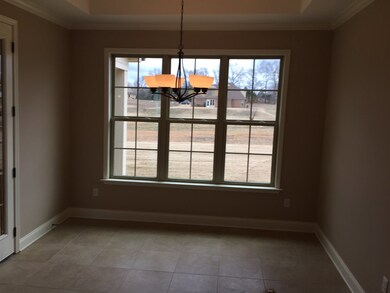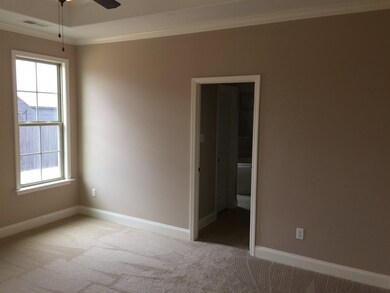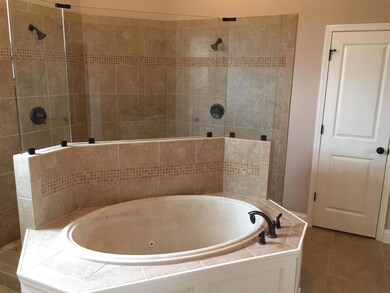
75 Shady Pines Cove Oakland, TN 38060
Highlights
- Den with Fireplace
- Main Floor Primary Bedroom
- Attic
- Traditional Architecture
- <<bathWithWhirlpoolToken>>
- Bonus Room
About This Home
As of April 2017Beautiful new home with all the extras. Wonderful floor plan with 3 bedrooms down and 4th bedroom or playroom up. Wood floors, stainless appliances, granite counter tops, covered patio, walk thru master bath shower and much more. Ready to move into now. This will not last long at this price!
Last Agent to Sell the Property
Crye-Leike, Inc., REALTORS License #209672 Listed on: 06/20/2016

Home Details
Home Type
- Single Family
Est. Annual Taxes
- $1,728
Year Built
- Built in 2016 | Under Construction
Lot Details
- Few Trees
Home Design
- Traditional Architecture
- Slab Foundation
- Composition Shingle Roof
Interior Spaces
- 2,000-2,199 Sq Ft Home
- 2,183 Sq Ft Home
- 1.5-Story Property
- Smooth Ceilings
- Gas Log Fireplace
- Entrance Foyer
- Great Room
- Den with Fireplace
- Bonus Room
- Fire and Smoke Detector
- Laundry Room
- Attic
Kitchen
- Eat-In Kitchen
- <<doubleOvenToken>>
- <<microwave>>
- Dishwasher
- Disposal
Flooring
- Partially Carpeted
- Laminate
- Tile
Bedrooms and Bathrooms
- 4 Bedrooms | 3 Main Level Bedrooms
- Primary Bedroom on Main
- 2 Full Bathrooms
- Dual Vanity Sinks in Primary Bathroom
- <<bathWithWhirlpoolToken>>
- Bathtub With Separate Shower Stall
Parking
- 2 Car Garage
- Front Facing Garage
Outdoor Features
- Cove
- Covered patio or porch
Utilities
- Two cooling system units
- Central Heating and Cooling System
- Two Heating Systems
- Heating System Uses Gas
- Gas Water Heater
- Cable TV Available
Community Details
- Villages Of Riverwood Subd Subdivision
- Mandatory Home Owners Association
Listing and Financial Details
- Assessor Parcel Number 081M 081N B03100
Ownership History
Purchase Details
Home Financials for this Owner
Home Financials are based on the most recent Mortgage that was taken out on this home.Purchase Details
Similar Homes in Oakland, TN
Home Values in the Area
Average Home Value in this Area
Purchase History
| Date | Type | Sale Price | Title Company |
|---|---|---|---|
| Warranty Deed | $239,900 | -- | |
| Quit Claim Deed | -- | -- |
Mortgage History
| Date | Status | Loan Amount | Loan Type |
|---|---|---|---|
| Open | $50,000 | New Conventional | |
| Open | $235,554 | FHA |
Property History
| Date | Event | Price | Change | Sq Ft Price |
|---|---|---|---|---|
| 06/28/2025 06/28/25 | Pending | -- | -- | -- |
| 06/24/2025 06/24/25 | Price Changed | $375,000 | -6.0% | $188 / Sq Ft |
| 06/16/2025 06/16/25 | Price Changed | $399,000 | -2.2% | $200 / Sq Ft |
| 06/12/2025 06/12/25 | Price Changed | $408,000 | -0.5% | $204 / Sq Ft |
| 05/30/2025 05/30/25 | Price Changed | $410,000 | -1.2% | $205 / Sq Ft |
| 05/16/2025 05/16/25 | For Sale | $415,000 | +73.0% | $208 / Sq Ft |
| 04/26/2017 04/26/17 | Sold | $239,900 | 0.0% | $120 / Sq Ft |
| 03/31/2017 03/31/17 | Pending | -- | -- | -- |
| 06/20/2016 06/20/16 | For Sale | $239,900 | -- | $120 / Sq Ft |
Tax History Compared to Growth
Tax History
| Year | Tax Paid | Tax Assessment Tax Assessment Total Assessment is a certain percentage of the fair market value that is determined by local assessors to be the total taxable value of land and additions on the property. | Land | Improvement |
|---|---|---|---|---|
| 2024 | $1,728 | $66,900 | $10,000 | $56,900 |
| 2023 | $1,728 | $66,900 | $0 | $0 |
| 2022 | $1,146 | $66,900 | $10,000 | $56,900 |
| 2021 | $1,146 | $66,900 | $10,000 | $56,900 |
| 2020 | $902 | $66,900 | $10,000 | $56,900 |
| 2019 | $1,214 | $59,825 | $8,750 | $51,075 |
| 2018 | $1,249 | $59,825 | $8,750 | $51,075 |
| 2017 | $1,064 | $59,825 | $8,750 | $51,075 |
| 2016 | $142 | $7,500 | $7,500 | $0 |
| 2015 | $143 | $7,500 | $7,500 | $0 |
| 2014 | $143 | $7,500 | $7,500 | $0 |
Agents Affiliated with this Home
-
Bryan Whitaker

Seller's Agent in 2025
Bryan Whitaker
BHHS McLemore & Co., Realty
(901) 870-2526
40 Total Sales
-
Jimmie Tapley

Seller's Agent in 2017
Jimmie Tapley
Crye-Leike, Inc., REALTORS
(901) 336-7898
278 Total Sales
-
Weesie Percer

Buyer's Agent in 2017
Weesie Percer
Keller Williams
(901) 482-4900
74 Total Sales
Map
Source: Memphis Area Association of REALTORS®
MLS Number: 9980081
APN: 081M-B-031.00
- 70 Shady Pines Cove
- 80 Shady Pines Cove
- 75 Oak Springs Cove
- 145 Misty Meadow Ln
- 240 Laurel Wood Ln
- 60 Misty Meadow Ln
- 125 Cole Creek Ln
- 110 Cole Creek Ln
- 30 Brook Meadow Ln
- 35 Misty Meadow Ln
- 35 Burr Oak Cove
- 205 Oak Hollow Dr
- 45 Burr Oak Cove
- 215 Oak Hollow Dr
- 175 Arrowwood Trail
- 55 Burr Oak Cove
- 65 Burr Oak Cove
- 225 Oak Hollow Dr
- 100 Hughetta St
- 230 Oak Hollow Dr
