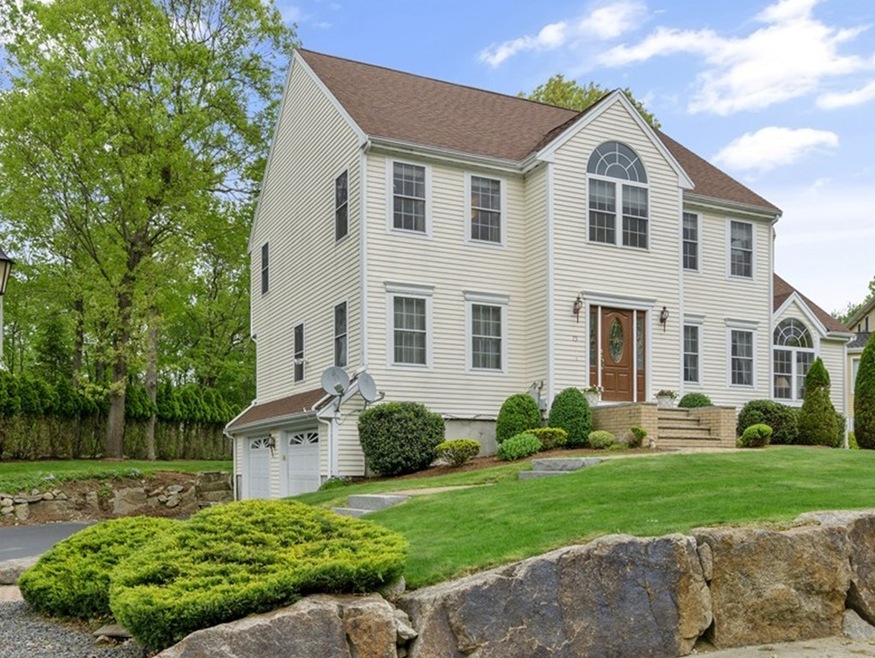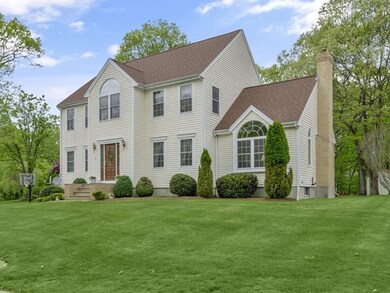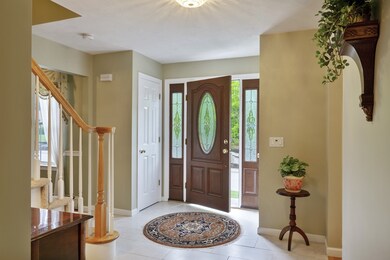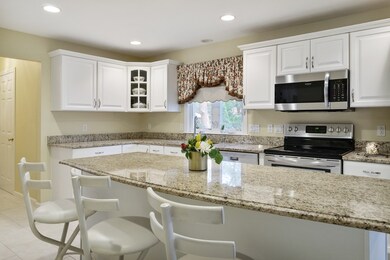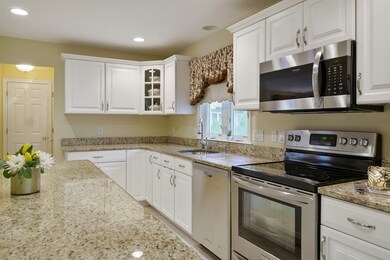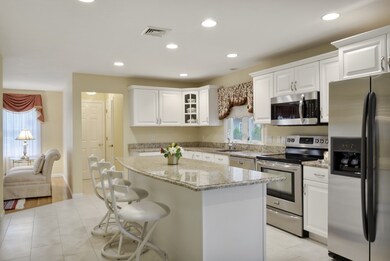
75 Teaberry Ln Braintree, MA 02184
South Braintree NeighborhoodHighlights
- Landscaped Professionally
- Wood Flooring
- Stone Wall
- Deck
- Central Air
- Storage Shed
About This Home
As of May 2023Welcome home to desirable Teaberry Estates in Braintree! This well loved and immaculately kept 4 bedroom, 3.5 bath offers almost 3,000 square feet of expansive living space. High-end finishes can be found throughout this beautiful home including open concept chef's kitchen with granite countertops and stainless steel appliances. Bright living room with gas fireplace, large picture windows and vaulted ceilings. Stunning formal dining and living room can also be found on the first floor- a home perfect for entertaining! Upstairs you can find three large bedrooms with ample closet space. Large master suite includes master bath and large walk-in closet. Additional features of this must see home include fully finished basement with full bath and oversized 2-car garage. Do not miss!
Last Agent to Sell the Property
Keller Williams Realty Signature Properties Listed on: 05/30/2019

Home Details
Home Type
- Single Family
Est. Annual Taxes
- $10,770
Year Built
- Built in 1999
Lot Details
- Stone Wall
- Landscaped Professionally
- Sprinkler System
- Property is zoned CL2
Parking
- 2 Car Garage
Kitchen
- Range
- Dishwasher
Flooring
- Wood
- Wall to Wall Carpet
- Tile
Outdoor Features
- Deck
- Storage Shed
- Rain Gutters
Utilities
- Central Air
- Hot Water Baseboard Heater
- Heating System Uses Oil
- Cable TV Available
Additional Features
- Basement
Ownership History
Purchase Details
Home Financials for this Owner
Home Financials are based on the most recent Mortgage that was taken out on this home.Purchase Details
Home Financials for this Owner
Home Financials are based on the most recent Mortgage that was taken out on this home.Similar Homes in Braintree, MA
Home Values in the Area
Average Home Value in this Area
Purchase History
| Date | Type | Sale Price | Title Company |
|---|---|---|---|
| Not Resolvable | $850,000 | -- | |
| Deed | $346,500 | -- |
Mortgage History
| Date | Status | Loan Amount | Loan Type |
|---|---|---|---|
| Open | $787,500 | Purchase Money Mortgage | |
| Closed | $596,000 | Stand Alone Refi Refinance Of Original Loan | |
| Closed | $450,000 | Stand Alone Refi Refinance Of Original Loan | |
| Closed | $450,000 | New Conventional | |
| Previous Owner | $469,000 | Credit Line Revolving | |
| Previous Owner | $25,000 | No Value Available | |
| Previous Owner | $100,000 | Unknown | |
| Previous Owner | $200,000 | No Value Available | |
| Previous Owner | $207,000 | No Value Available | |
| Previous Owner | $215,000 | Purchase Money Mortgage |
Property History
| Date | Event | Price | Change | Sq Ft Price |
|---|---|---|---|---|
| 05/30/2023 05/30/23 | Sold | $1,130,000 | +2.7% | $405 / Sq Ft |
| 03/27/2023 03/27/23 | Pending | -- | -- | -- |
| 03/23/2023 03/23/23 | For Sale | $1,100,000 | +29.4% | $394 / Sq Ft |
| 09/13/2019 09/13/19 | Sold | $850,000 | +1.2% | $305 / Sq Ft |
| 06/03/2019 06/03/19 | Pending | -- | -- | -- |
| 05/30/2019 05/30/19 | For Sale | $840,000 | -- | $301 / Sq Ft |
Tax History Compared to Growth
Tax History
| Year | Tax Paid | Tax Assessment Tax Assessment Total Assessment is a certain percentage of the fair market value that is determined by local assessors to be the total taxable value of land and additions on the property. | Land | Improvement |
|---|---|---|---|---|
| 2025 | $10,770 | $1,079,200 | $0 | $1,079,200 |
| 2024 | $9,667 | $1,019,700 | $0 | $1,019,700 |
| 2023 | $8,000 | $819,700 | $0 | $819,700 |
| 2022 | $7,837 | $787,600 | $0 | $787,600 |
| 2021 | $7,823 | $786,200 | $0 | $786,200 |
| 2020 | $7,107 | $720,800 | $0 | $720,800 |
| 2019 | $6,698 | $663,800 | $0 | $663,800 |
| 2018 | $7,054 | $669,300 | $0 | $669,300 |
| 2017 | $6,948 | $646,900 | $0 | $646,900 |
| 2016 | $6,822 | $621,300 | $0 | $621,300 |
| 2015 | $6,649 | $600,600 | $0 | $600,600 |
| 2014 | $6,211 | $543,900 | $0 | $543,900 |
Agents Affiliated with this Home
-

Seller's Agent in 2023
Laurie Detwiler
William Raveis R.E. & Home Services
(781) 789-7974
1 in this area
69 Total Sales
-

Buyer's Agent in 2023
Jeffrey Chubb
eXp Realty
(617) 775-7687
3 in this area
143 Total Sales
-

Seller's Agent in 2019
Alexandra Mannion
Keller Williams Realty Signature Properties
(781) 626-2015
27 Total Sales
-

Buyer's Agent in 2019
Jill McTague
RE/MAX
(781) 956-6862
157 Total Sales
Map
Source: MLS Property Information Network (MLS PIN)
MLS Number: 72509178
APN: BRAI-001113-000001-000014
- 56 Bradford Commons Ln Unit 56
- 3A-3 Bradford Commons Ln
- 327 Tilden Commons Ln
- 109 Bradford Commons Ln
- 8 Forest St
- 46 Holly Rd
- 21 Jay Rd
- 129 Albee Dr
- 894 Liberty St Unit 2
- 215 Alida Rd
- 193 Randolph St
- 20 Albee Dr
- 128 Hollis St
- 501 Commerce Dr Unit 1304
- 120 Randolph St
- 140 West St
- 56 Mamie Rd
- 289 Weymouth St
- 92 Milton Rd
- 1420 Washington St
