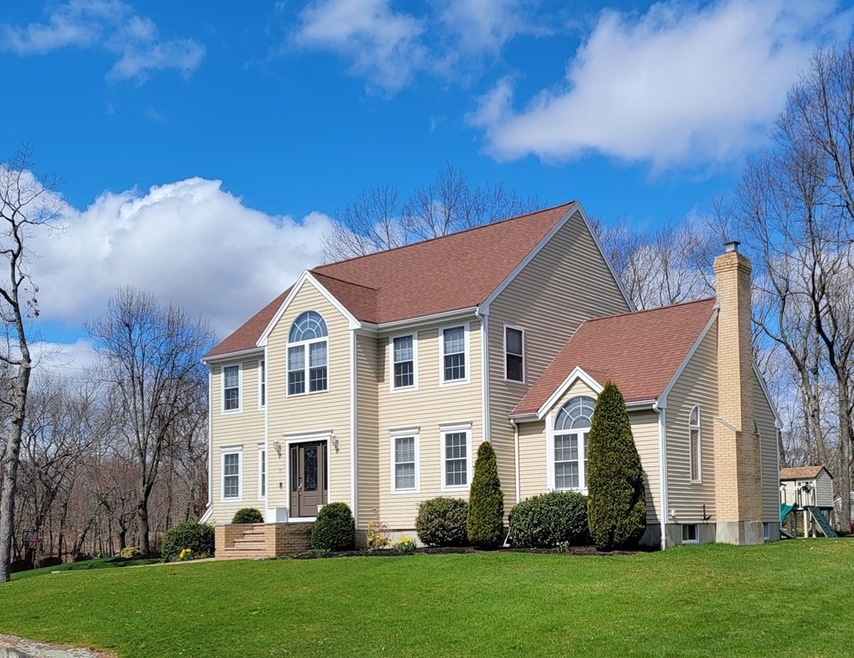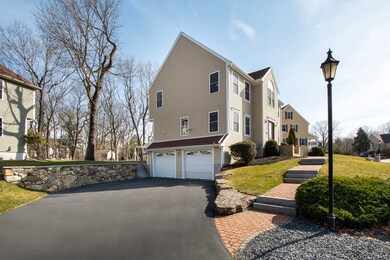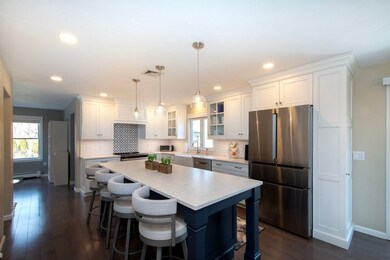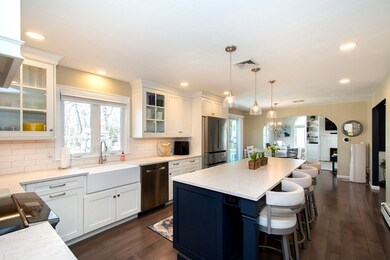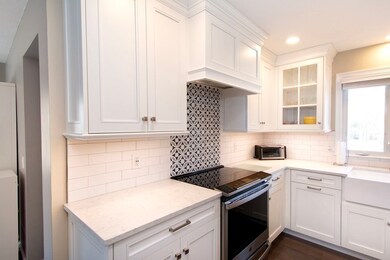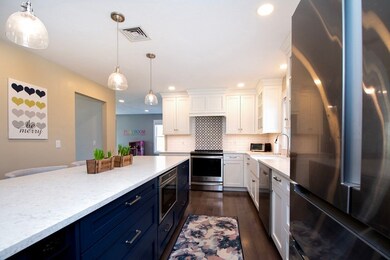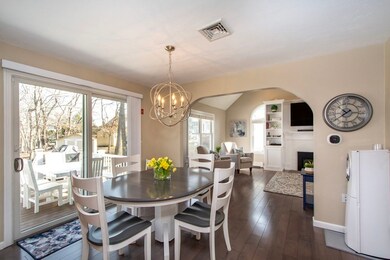
75 Teaberry Ln Braintree, MA 02184
South Braintree NeighborhoodHighlights
- Custom Closet System
- Deck
- Wood Flooring
- Colonial Architecture
- Vaulted Ceiling
- Solid Surface Countertops
About This Home
As of May 2023Wow! A sparkling Braintree home on a well maintained cul de sac. This MINT colonial was fully renovated in 2021 with modern updates: new kitchen, baths, hardwood flooring and more. The sunny open floor plan features an eat-in kitchen with slider to newly expanded deck, large family room (or playroom), a living room with vaulted ceiling & fireplace and a bonus sitting room with wine (or coffee) bar. On the second floor, the Primary bedroom boasts a luxurious new bathroom and walk-in custom closet, plus two more ample sized bedrooms, a large family bath and a home office easily converted back to a bedroom. The finished walk-out lower level has a full bath and room for playroom or another bedroom. Ideal commuter location and close to the Redline. Just steps away from walking trails & conservation land.
Last Agent to Sell the Property
William Raveis R.E. & Home Services Listed on: 03/23/2023

Home Details
Home Type
- Single Family
Est. Annual Taxes
- $8,000
Year Built
- Built in 1999
Parking
- 2 Car Attached Garage
- Tuck Under Parking
- Garage Door Opener
- Driveway
- Open Parking
Home Design
- Colonial Architecture
- Frame Construction
- Shingle Roof
- Concrete Perimeter Foundation
Interior Spaces
- 2,790 Sq Ft Home
- Vaulted Ceiling
- Insulated Windows
- Insulated Doors
- Living Room with Fireplace
- Sitting Room
- Dining Area
- Home Office
- Play Room
- Finished Basement
- Basement Fills Entire Space Under The House
- Laundry on main level
Kitchen
- Wine Cooler
- Solid Surface Countertops
Flooring
- Wood
- Tile
Bedrooms and Bathrooms
- 4 Bedrooms
- Primary bedroom located on second floor
- Custom Closet System
- Walk-In Closet
- Bathtub with Shower
- Separate Shower
Eco-Friendly Details
- Energy-Efficient Thermostat
Outdoor Features
- Deck
- Outdoor Storage
Schools
- Liberty Elementary School
- South Middle School
- Braintree High School
Utilities
- Central Air
- Heating System Uses Oil
- Baseboard Heating
Community Details
- No Home Owners Association
- Teaberry Estates Subdivision
Listing and Financial Details
- Legal Lot and Block 14 / 1
- Assessor Parcel Number M:1113 B:1 L:14,3274625
Ownership History
Purchase Details
Home Financials for this Owner
Home Financials are based on the most recent Mortgage that was taken out on this home.Purchase Details
Home Financials for this Owner
Home Financials are based on the most recent Mortgage that was taken out on this home.Similar Homes in Braintree, MA
Home Values in the Area
Average Home Value in this Area
Purchase History
| Date | Type | Sale Price | Title Company |
|---|---|---|---|
| Not Resolvable | $850,000 | -- | |
| Deed | $346,500 | -- |
Mortgage History
| Date | Status | Loan Amount | Loan Type |
|---|---|---|---|
| Open | $787,500 | Purchase Money Mortgage | |
| Closed | $596,000 | Stand Alone Refi Refinance Of Original Loan | |
| Closed | $450,000 | Stand Alone Refi Refinance Of Original Loan | |
| Closed | $450,000 | New Conventional | |
| Previous Owner | $469,000 | Credit Line Revolving | |
| Previous Owner | $25,000 | No Value Available | |
| Previous Owner | $100,000 | Unknown | |
| Previous Owner | $200,000 | No Value Available | |
| Previous Owner | $207,000 | No Value Available | |
| Previous Owner | $215,000 | Purchase Money Mortgage |
Property History
| Date | Event | Price | Change | Sq Ft Price |
|---|---|---|---|---|
| 05/30/2023 05/30/23 | Sold | $1,130,000 | +2.7% | $405 / Sq Ft |
| 03/27/2023 03/27/23 | Pending | -- | -- | -- |
| 03/23/2023 03/23/23 | For Sale | $1,100,000 | +29.4% | $394 / Sq Ft |
| 09/13/2019 09/13/19 | Sold | $850,000 | +1.2% | $305 / Sq Ft |
| 06/03/2019 06/03/19 | Pending | -- | -- | -- |
| 05/30/2019 05/30/19 | For Sale | $840,000 | -- | $301 / Sq Ft |
Tax History Compared to Growth
Tax History
| Year | Tax Paid | Tax Assessment Tax Assessment Total Assessment is a certain percentage of the fair market value that is determined by local assessors to be the total taxable value of land and additions on the property. | Land | Improvement |
|---|---|---|---|---|
| 2025 | $10,770 | $1,079,200 | $0 | $1,079,200 |
| 2024 | $9,667 | $1,019,700 | $0 | $1,019,700 |
| 2023 | $8,000 | $819,700 | $0 | $819,700 |
| 2022 | $7,837 | $787,600 | $0 | $787,600 |
| 2021 | $7,823 | $786,200 | $0 | $786,200 |
| 2020 | $7,107 | $720,800 | $0 | $720,800 |
| 2019 | $6,698 | $663,800 | $0 | $663,800 |
| 2018 | $7,054 | $669,300 | $0 | $669,300 |
| 2017 | $6,948 | $646,900 | $0 | $646,900 |
| 2016 | $6,822 | $621,300 | $0 | $621,300 |
| 2015 | $6,649 | $600,600 | $0 | $600,600 |
| 2014 | $6,211 | $543,900 | $0 | $543,900 |
Agents Affiliated with this Home
-

Seller's Agent in 2023
Laurie Detwiler
William Raveis R.E. & Home Services
(781) 789-7974
1 in this area
70 Total Sales
-

Buyer's Agent in 2023
Jeffrey Chubb
eXp Realty
(617) 775-7687
3 in this area
143 Total Sales
-

Seller's Agent in 2019
Alexandra Mannion
Keller Williams Realty Signature Properties
(781) 626-2015
27 Total Sales
-

Buyer's Agent in 2019
Jill McTague
RE/MAX
(781) 956-6862
156 Total Sales
Map
Source: MLS Property Information Network (MLS PIN)
MLS Number: 73090905
APN: BRAI-001113-000001-000014
- 56 Bradford Commons Ln Unit 56
- 3A-3 Bradford Commons Ln
- 327 Tilden Commons Ln
- 109 Bradford Commons Ln
- 8 Forest St
- 46 Holly Rd
- 21 Jay Rd
- 129 Albee Dr
- 894 Liberty St Unit 2
- 215 Alida Rd
- 193 Randolph St
- 20 Albee Dr
- 128 Hollis St
- 501 Commerce Dr Unit 1304
- 120 Randolph St
- 140 West St
- 56 Mamie Rd
- 289 Weymouth St
- 92 Milton Rd
- 1420 Washington St
