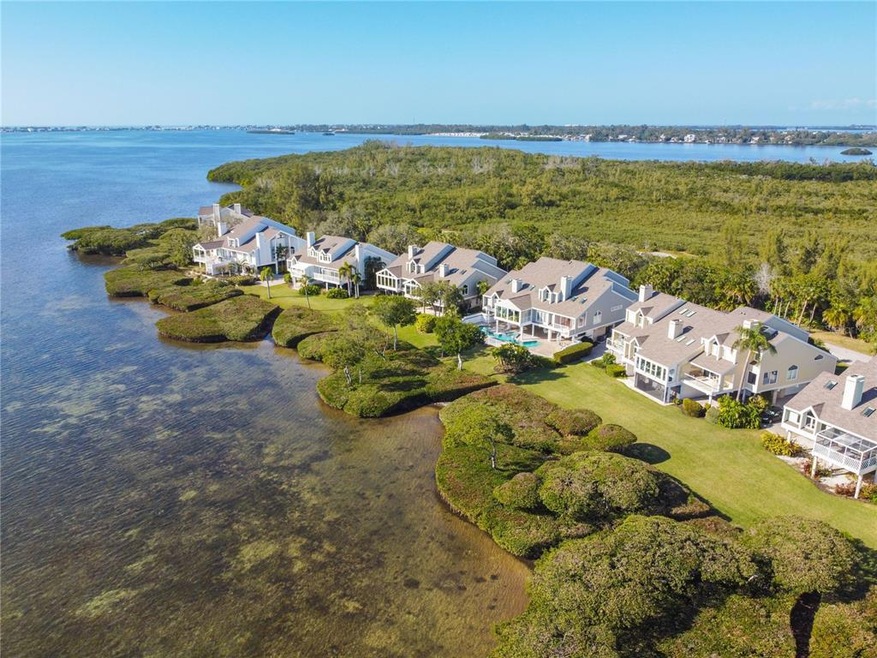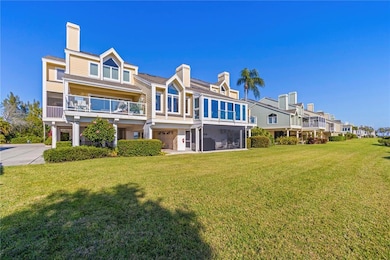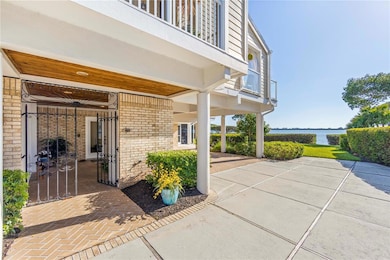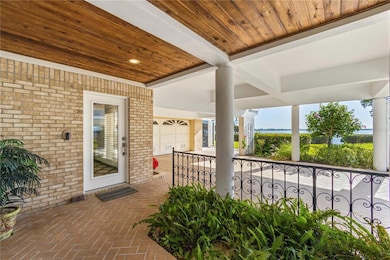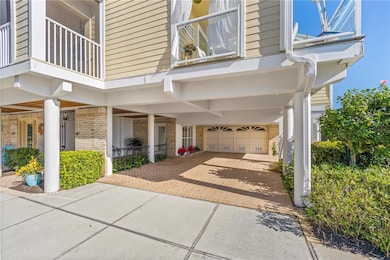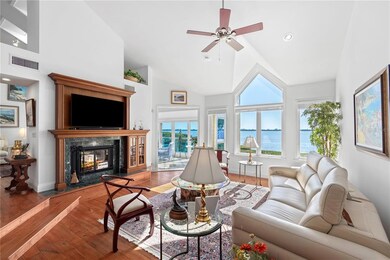
75 Tidy Island Blvd Bradenton, FL 34210
Estimated Value: $937,000 - $1,186,000
Highlights
- 50 Feet of Bay Harbor Waterfront
- Access To Intracoastal Waterway
- Heated Lap Pool
- White Water Ocean Views
- Fitness Center
- Fishing
About This Home
As of March 2023Absolutely stunning views of Sarasota Bay and beyond from this gorgeous residence on Tidy Island, a
unique low-density enclave of stately waterfront properties set amidst 240 acres of unspoiled and
protected wildlife preserve. With almost 3,000 square-feet of living area, on two levels, this 3BD/2BH
residence imbues a sense of relaxed luxury with timeless architectural details, soaring ceilings, gleaming
wood flooring throughout and a rear Sunroom awash in natural light with it’s wall of windows and
mesmerizing views. The open floorplan flows seamlessly between the main living areas and the dining
room and Kitchen with a captivating double-sided fireplace shared by both the Living Room and Family
Room. Unbelievable Chef’s Kitchen with tons of storage, elegant wood cabinetry, marble counter-tops
and a built-in pantry. Entertaining is easy with a huge marble serving bar, wine cooler and separate prep
areas that include two sinks and two Bosch dishwashers, Dacor gas range and oven with vented hood,
and recessed refrigerator. A handy Coffee Bar with open shelving invites guests to help themselves and
settle in at the adjoining Breakfast Bar. Perched above the main living area, the Study or Home Office
offers a commanding view of the home’s interior yet provides a quiet retreat for reading, relaxing and
catching up on the internet. The unit has a two-car garage with tons of additional storage and a large
screened Lanai perfect for afternoon drinks and grilling out. Serenely situated on the private Island’s
quiet west end, this exceptional home is a rare offering in the neighborhood. Tastefully updated and
move-in ready, it would make a great second home, for the best in seasonal living, or give you just the
right incentive to simply enjoy Florida full time! Perfect for the active lifestyle, enjoy early morning or
late evening dog walks, biking the quiet roadways, nature trails and boardwalks or just taking a moment
for quiet reflection. Community amenities include a 24 hour manned Guard Gate, two Pools, Tennis
Courts, Clubhouse complex and a small fitness center. Only minutes away from the area’s gorgeous Gulf
Beaches including Anna Maria Island and Longboat Key, Tidy Island is convenient to local shopping,
dining and healthcare plus being less than an hour’s drive to several International Airports.
Last Agent to Sell the Property
MATTHEW GUTHRIE AND ASSOCIATES REALTY LLC License #3140532 Listed on: 02/06/2023

Property Details
Home Type
- Condominium
Est. Annual Taxes
- $6,155
Year Built
- Built in 1984
Lot Details
- 50 Feet of Bay Harbor Waterfront
- North Facing Home
- Mature Landscaping
- Corner Lot
- Landscaped with Trees
HOA Fees
- $1,729 Monthly HOA Fees
Parking
- 2 Car Attached Garage
- 2 Carport Spaces
- Portico
- Workshop in Garage
- Side Facing Garage
- Garage Door Opener
- Parking Garage Space
Property Views
- White Water Ocean
- Intracoastal
- Woods
Home Design
- Custom Home
- Contemporary Architecture
- Florida Architecture
- Elevated Home
- Pillar, Post or Pier Foundation
- Slab Foundation
- Shingle Roof
- Cement Siding
- Block Exterior
- Pile Dwellings
- Stucco
Interior Spaces
- 2,961 Sq Ft Home
- 2-Story Property
- Open Floorplan
- Built-In Features
- Shelving
- Bar
- Dry Bar
- Cathedral Ceiling
- Ceiling Fan
- Skylights
- Wood Burning Fireplace
- Insulated Windows
- Blinds
- Wood Frame Window
- Sliding Doors
- Entrance Foyer
- Family Room with Fireplace
- Living Room with Fireplace
- Formal Dining Room
- Den
- Loft
- Bonus Room
- Workshop
- Sun or Florida Room
- Inside Utility
- Utility Room
- Finished Basement
Kitchen
- Breakfast Bar
- Range with Range Hood
- Microwave
- Dishwasher
- Wine Refrigerator
- Stone Countertops
- Solid Wood Cabinet
- Disposal
Flooring
- Wood
- Concrete
- Marble
- Ceramic Tile
- Travertine
Bedrooms and Bathrooms
- 3 Bedrooms
- Primary Bedroom on Main
- Split Bedroom Floorplan
- En-Suite Bathroom
- Walk-In Closet
- 2 Full Bathrooms
- Dual Sinks
Laundry
- Laundry Room
- Dryer
- Washer
Home Security
- Home Security System
- Security Gate
Accessible Home Design
- Accessible Elevator Installed
- Wheelchair Access
Pool
- Heated Lap Pool
- In Ground Spa
- Gunite Pool
- Outside Bathroom Access
Outdoor Features
- Access To Intracoastal Waterway
- Access to Bay or Harbor
- Covered patio or porch
- Outdoor Storage
Location
- Flood Zone Lot
- Flood Insurance May Be Required
Utilities
- Central Heating and Cooling System
- Heating System Uses Natural Gas
- Vented Exhaust Fan
- Underground Utilities
- Water Softener
- Phone Available
- Cable TV Available
Listing and Financial Details
- Visit Down Payment Resource Website
- Assessor Parcel Number 7760003801
Community Details
Overview
- Association fees include 24-Hour Guard, cable TV, common area taxes, pool, escrow reserves fund, insurance, internet, maintenance structure, ground maintenance, maintenance, management, pest control, private road, recreational facilities, security, sewer, trash, water
- Castle Group/ Jorge Prieto Association, Phone Number (941) 794-2966
- Visit Association Website
- Built by Chastain Development
- Tidy Island Condo Community
- Tidy Island Ph Ii Subdivision
- On-Site Maintenance
- Association Owns Recreation Facilities
- The community has rules related to building or community restrictions, deed restrictions, fencing, allowable golf cart usage in the community, no truck, recreational vehicles, or motorcycle parking, vehicle restrictions
- Community features wheelchair access
Amenities
- Clubhouse
- Community Mailbox
Recreation
- Tennis Courts
- Recreation Facilities
- Fitness Center
- Community Pool
- Community Spa
- Fishing
- Trails
Pet Policy
- Pets up to 100 lbs
- 3 Pets Allowed
Security
- Security Service
- Gated Community
- High Impact Windows
- Fire and Smoke Detector
Ownership History
Purchase Details
Home Financials for this Owner
Home Financials are based on the most recent Mortgage that was taken out on this home.Purchase Details
Home Financials for this Owner
Home Financials are based on the most recent Mortgage that was taken out on this home.Purchase Details
Purchase Details
Home Financials for this Owner
Home Financials are based on the most recent Mortgage that was taken out on this home.Purchase Details
Purchase Details
Purchase Details
Similar Homes in Bradenton, FL
Home Values in the Area
Average Home Value in this Area
Purchase History
| Date | Buyer | Sale Price | Title Company |
|---|---|---|---|
| Priess Lori Fultz | $1,066,000 | -- | |
| Brown Thomas B | $600,000 | Attorney | |
| Vecci Raymond J | -- | Attorney | |
| Vecci Raymond J | $519,900 | Attorney | |
| Ganey Thomas H | $450,000 | Attorney | |
| Naylor Penelope | -- | -- | |
| Teitelbaum David | $200,000 | -- |
Mortgage History
| Date | Status | Borrower | Loan Amount |
|---|---|---|---|
| Previous Owner | Brown Thomas B | $136,000 | |
| Previous Owner | Brown Thomas B | $350,000 | |
| Previous Owner | Vecci Raymond J | $415,920 | |
| Previous Owner | Ganey Thomas H | $400,000 | |
| Previous Owner | Naylor Penelope | $350,000 | |
| Previous Owner | Naylor Penelope | $150,000 |
Property History
| Date | Event | Price | Change | Sq Ft Price |
|---|---|---|---|---|
| 03/24/2023 03/24/23 | Sold | $1,065,960 | -5.2% | $360 / Sq Ft |
| 02/24/2023 02/24/23 | Pending | -- | -- | -- |
| 02/22/2023 02/22/23 | For Sale | $1,125,000 | 0.0% | $380 / Sq Ft |
| 02/12/2023 02/12/23 | Pending | -- | -- | -- |
| 02/06/2023 02/06/23 | For Sale | $1,125,000 | +116.4% | $380 / Sq Ft |
| 08/21/2013 08/21/13 | Sold | $519,900 | -- | $203 / Sq Ft |
| 08/21/2013 08/21/13 | Pending | -- | -- | -- |
Tax History Compared to Growth
Tax History
| Year | Tax Paid | Tax Assessment Tax Assessment Total Assessment is a certain percentage of the fair market value that is determined by local assessors to be the total taxable value of land and additions on the property. | Land | Improvement |
|---|---|---|---|---|
| 2024 | $13,206 | $943,500 | -- | $943,500 |
| 2023 | $6,246 | $458,863 | $0 | $0 |
| 2022 | $6,155 | $445,498 | $0 | $0 |
| 2021 | $5,920 | $432,522 | $0 | $0 |
| 2020 | $5,952 | $415,208 | $0 | $0 |
| 2019 | $5,871 | $405,873 | $0 | $0 |
| 2018 | $5,831 | $398,305 | $0 | $0 |
| 2017 | $5,431 | $390,113 | $0 | $0 |
| 2016 | $5,429 | $382,089 | $0 | $0 |
| 2015 | $5,504 | $379,433 | $0 | $0 |
| 2014 | $5,504 | $376,422 | $0 | $0 |
| 2013 | $4,788 | $324,776 | $1 | $324,775 |
Agents Affiliated with this Home
-
Jordan Chancey, PA

Seller's Agent in 2023
Jordan Chancey, PA
MATTHEW GUTHRIE AND ASSOCIATES REALTY LLC
(941) 545-8816
22 in this area
145 Total Sales
-
Sarah Whisnant

Seller Co-Listing Agent in 2023
Sarah Whisnant
MATTHEW GUTHRIE AND ASSOCIATES REALTY LLC
(941) 238-8624
21 in this area
145 Total Sales
-
Debbie Edwards
D
Buyer's Agent in 2023
Debbie Edwards
PREMIER SOTHEBYS INTL REALTY
(813) 928-2465
1 in this area
23 Total Sales
-
Kathy Valente

Seller's Agent in 2013
Kathy Valente
Michael Saunders
(941) 685-6767
14 in this area
181 Total Sales
-
Maryann Lawler

Buyer's Agent in 2013
Maryann Lawler
WAGNER REALTY
(941) 587-4623
1 in this area
58 Total Sales
Map
Source: Stellar MLS
MLS Number: A4559363
APN: 77600-0380-1
- 76 Tidy Island Blvd
- 73 Tidy Island Blvd
- 78 Tidy Island Blvd
- 71 Tidy Island Blvd
- 79 Tidy Island Blvd
- 61 Tidy Island Blvd
- 111 Tidy Island Blvd Unit 111
- 114 Tidy Island Blvd
- 120 Tidy Island Blvd
- 121 Tidy Island Blvd
- 92 Tidy Island Blvd
- 44 Tidy Island Blvd
- 30 Tidy Island Blvd
- 24 Tidy Island Blvd Unit 24
- 4821 Mount Vernon Dr Unit 4821
- 5207 Bimini Dr
- 16 Tidy Island Blvd Unit 16
- 4745 Independence Dr Unit 4745
- 4734 Independence Dr
- 4859 Independence Dr Unit 4859
- 75 Tidy Island Blvd
- 74 Tidy Island Blvd Unit 74
- 77 Tidy Island Blvd
- 72 Tidy Island Blvd Unit 72
- 70 Tidy Island Blvd
- 80 Tidy Island Blvd
- 69 Tidy Island Blvd Unit 69
- 69 Tidy Island Blvd
- 81 Tidy Island Blvd Unit 81
- 68 Tidy Island Blvd
- 95 Tidy Island Blvd
- 82 Tidy Island Blvd
- 93 Tidy Island Blvd
- 96 Tidy Island Blvd
- 67 Tidy Island Blvd Unit 67
- 94 Tidy Island Blvd
- 66 Tidy Island Blvd
- 83 Tidy Island Blvd Unit 83
- 65 Tidy Island Blvd Unit 65
- 64 Tidy Island Blvd Unit 64
