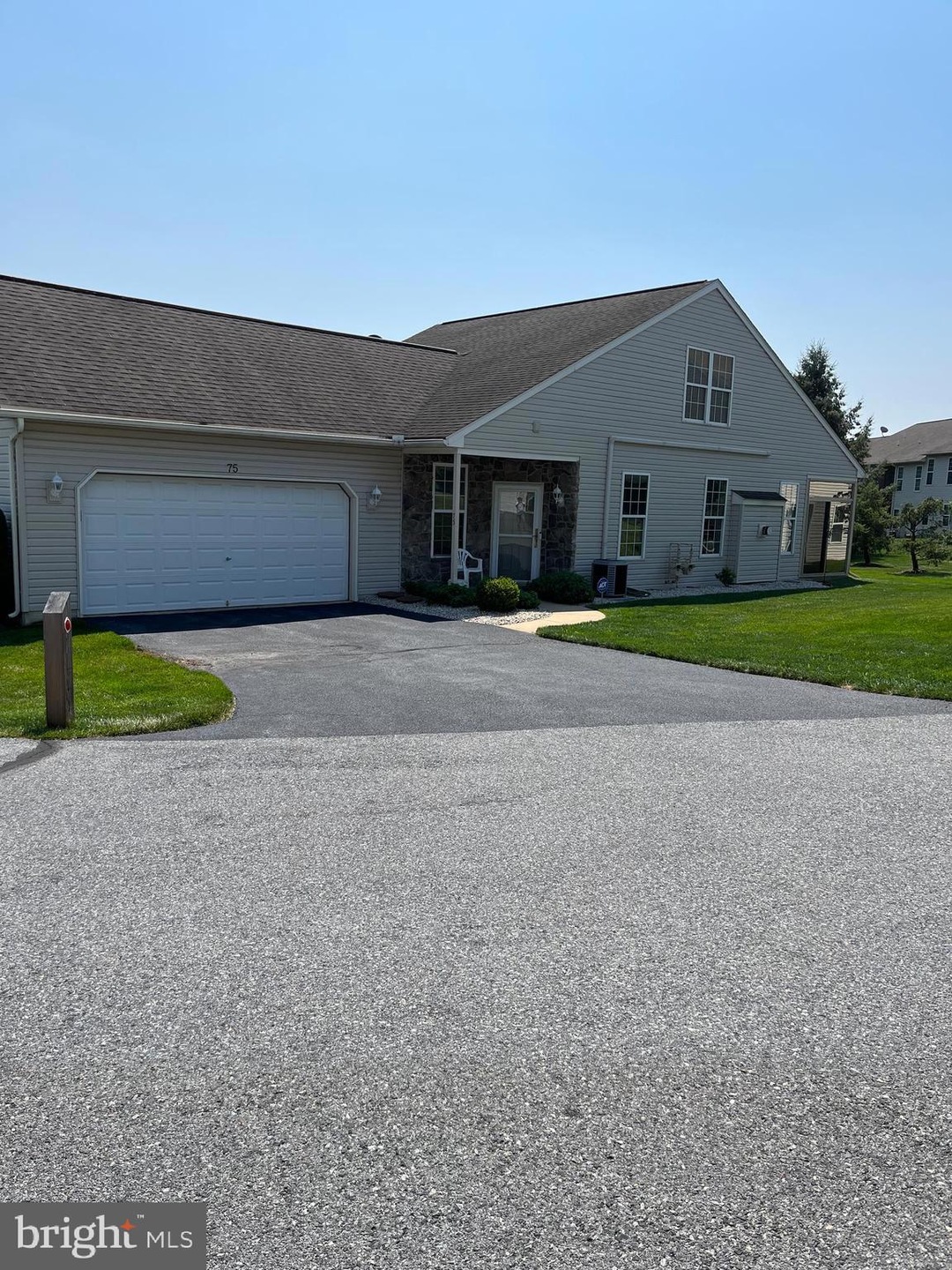
75 Turning Leaf Way Reading, PA 19605
Muhlenberg Park NeighborhoodHighlights
- Raised Ranch Architecture
- Living Room
- Forced Air Heating and Cooling System
- 1 Fireplace
- Laundry Room
- Dining Room
About This Home
As of October 2023Three bedrooms and three full Bathrooms.With open floor plan and second floor loft.Gas fireplace in
living room. Side porch is enclosed and all front windows have been tinted.Call today for a showing you
will not be disappointed.Settlement is contingent on seller finding suitable housing
Last Agent to Sell the Property
Iron Valley Real Estate of Berks License #RS306219 Listed on: 08/16/2023

Townhouse Details
Home Type
- Townhome
Est. Annual Taxes
- $5,454
Year Built
- Built in 2004
HOA Fees
- $220 Monthly HOA Fees
Home Design
- Raised Ranch Architecture
- Slab Foundation
- Shingle Roof
- Stone Siding
- Vinyl Siding
Interior Spaces
- 1,742 Sq Ft Home
- Property has 2 Levels
- 1 Fireplace
- Living Room
- Dining Room
- Laundry Room
Bedrooms and Bathrooms
Parking
- 2 Parking Spaces
- 2 Driveway Spaces
Utilities
- Forced Air Heating and Cooling System
- Cooling System Utilizes Natural Gas
- 200+ Amp Service
- Natural Gas Water Heater
- Cable TV Available
Listing and Financial Details
- Tax Lot 7898
- Assessor Parcel Number 66-5308-14-34-7898
Community Details
Overview
- $1,320 Capital Contribution Fee
- Association fees include lawn maintenance, common area maintenance, snow removal, trash
- Wilson Boyd HOA
- Built by GRETH HOMES
- Dogwood Pl Subdivision, Cheshire Floorplan
- Property Manager
Pet Policy
- Pets Allowed
- Pet Size Limit
Ownership History
Purchase Details
Purchase Details
Home Financials for this Owner
Home Financials are based on the most recent Mortgage that was taken out on this home.Similar Homes in Reading, PA
Home Values in the Area
Average Home Value in this Area
Purchase History
| Date | Type | Sale Price | Title Company |
|---|---|---|---|
| Deed | -- | -- | |
| Deed | $163,096 | First American |
Mortgage History
| Date | Status | Loan Amount | Loan Type |
|---|---|---|---|
| Previous Owner | $130,475 | Purchase Money Mortgage |
Property History
| Date | Event | Price | Change | Sq Ft Price |
|---|---|---|---|---|
| 06/26/2025 06/26/25 | Pending | -- | -- | -- |
| 06/18/2025 06/18/25 | Price Changed | $299,999 | -3.2% | $178 / Sq Ft |
| 05/27/2025 05/27/25 | For Sale | $309,999 | +3.7% | $184 / Sq Ft |
| 10/16/2023 10/16/23 | Sold | $299,000 | +3.1% | $172 / Sq Ft |
| 08/16/2023 08/16/23 | Pending | -- | -- | -- |
| 08/16/2023 08/16/23 | For Sale | $289,900 | +73.6% | $166 / Sq Ft |
| 10/23/2015 10/23/15 | Sold | $167,000 | -4.6% | $99 / Sq Ft |
| 09/18/2015 09/18/15 | Pending | -- | -- | -- |
| 07/27/2015 07/27/15 | For Sale | $175,000 | -- | $104 / Sq Ft |
Tax History Compared to Growth
Tax History
| Year | Tax Paid | Tax Assessment Tax Assessment Total Assessment is a certain percentage of the fair market value that is determined by local assessors to be the total taxable value of land and additions on the property. | Land | Improvement |
|---|---|---|---|---|
| 2025 | $1,812 | $120,700 | $24,500 | $96,200 |
| 2024 | $5,811 | $120,700 | $24,500 | $96,200 |
| 2023 | $5,454 | $120,700 | $24,500 | $96,200 |
| 2022 | $5,364 | $120,700 | $24,500 | $96,200 |
| 2021 | $5,237 | $120,700 | $24,500 | $96,200 |
| 2020 | $5,237 | $120,700 | $24,500 | $96,200 |
| 2019 | $5,126 | $120,700 | $24,500 | $96,200 |
| 2018 | $5,035 | $120,700 | $24,500 | $96,200 |
| 2017 | $6,168 | $150,700 | $25,300 | $125,400 |
| 2016 | $1,827 | $150,700 | $25,300 | $125,400 |
| 2015 | $1,827 | $150,700 | $25,300 | $125,400 |
| 2014 | $1,827 | $150,700 | $25,300 | $125,400 |
Agents Affiliated with this Home
-
T
Seller's Agent in 2025
Taylor Ferretti
Keller Williams Platinum Realty - Wyomissing
-
K
Seller's Agent in 2023
Kim Shannon
Iron Valley Real Estate of Berks
-
L
Buyer's Agent in 2023
Lisa Tiger
Century 21 Gold
-
M
Seller's Agent in 2015
Matt Wolf
RE/MAX of Reading
-
J
Buyer's Agent in 2015
JEANNE WYSOCKI
RE/MAX of Reading
Map
Source: Bright MLS
MLS Number: PABK2033538
APN: 66-5308-14-34-7898
- 909 Sofianos Ln
- 2309 High St
- 3102 River Rd
- 413 Madison Ave
- 3225 Eisenbrown Rd
- 3225 Garfield Ave
- 3265B Garfield Ave
- 2008 Cullum Dr
- 641 Centre St
- 506 Centre St
- 224 Mayberry Ave
- 3403 Stoudts Ferry Bridge Rd
- 3321 Willow Grove Ave
- 600 Beach St
- 801 Delta Ave
- 200 Columbia Ave
- 115 Park Ave
- 601 Emerson Ave
- 526 Florida Ave
- 735 Florida Ave
