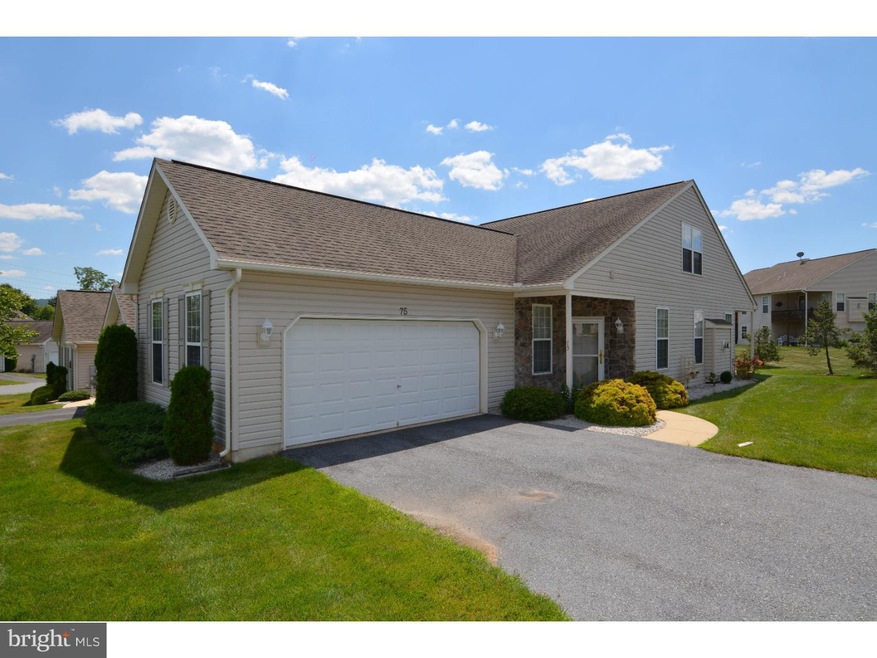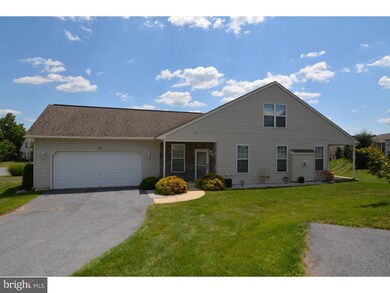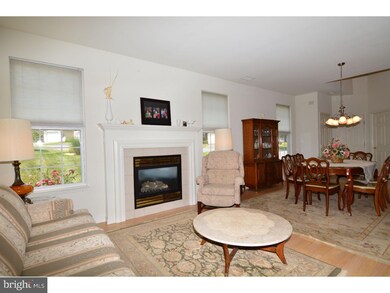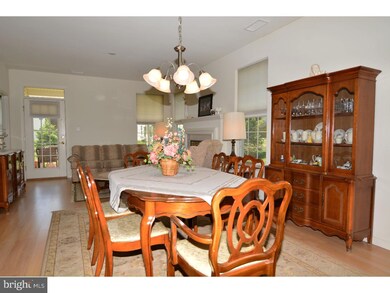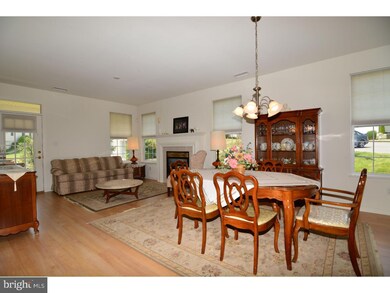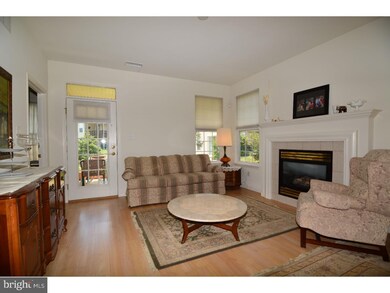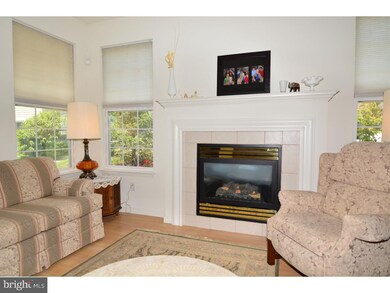
75 Turning Leaf Way Reading, PA 19605
Muhlenberg Park NeighborhoodHighlights
- Traditional Architecture
- Eat-In Kitchen
- Living Room
- 2 Car Direct Access Garage
- Patio
- Laundry Room
About This Home
As of October 2023Immaculate end unit townhouse in Dogwood Place. This first floor master in Muhlenberg Schools offers ample upgrades including tile floors, gas fireplace and a finished loft. If you're ready for carefree one floor living in a open floor plan this is your place.
Last Buyer's Agent
JEANNE WYSOCKI
RE/MAX Of Reading
Townhouse Details
Home Type
- Townhome
Year Built
- Built in 2004
Lot Details
- 1,742 Sq Ft Lot
- Property is in good condition
HOA Fees
- $175 Monthly HOA Fees
Parking
- 2 Car Direct Access Garage
- 2 Open Parking Spaces
- Garage Door Opener
Home Design
- Traditional Architecture
- Slab Foundation
- Shingle Roof
- Stone Siding
- Vinyl Siding
Interior Spaces
- 1,689 Sq Ft Home
- Property has 1.5 Levels
- Gas Fireplace
- Living Room
- Dining Room
Kitchen
- Eat-In Kitchen
- Dishwasher
Flooring
- Wall to Wall Carpet
- Tile or Brick
Bedrooms and Bathrooms
- 3 Bedrooms
- En-Suite Primary Bedroom
- En-Suite Bathroom
- 3 Full Bathrooms
Laundry
- Laundry Room
- Laundry on main level
Outdoor Features
- Patio
Utilities
- Forced Air Heating and Cooling System
- Heating System Uses Gas
- 200+ Amp Service
- Natural Gas Water Heater
Community Details
- Association fees include common area maintenance, lawn maintenance, snow removal, trash
- $1,050 Other One-Time Fees
- Dogwood Pl Subdivision
Listing and Financial Details
- Tax Lot 7898
- Assessor Parcel Number 66-5308-14-34-7898
Ownership History
Purchase Details
Purchase Details
Home Financials for this Owner
Home Financials are based on the most recent Mortgage that was taken out on this home.Similar Homes in Reading, PA
Home Values in the Area
Average Home Value in this Area
Purchase History
| Date | Type | Sale Price | Title Company |
|---|---|---|---|
| Deed | -- | -- | |
| Deed | $163,096 | First American |
Mortgage History
| Date | Status | Loan Amount | Loan Type |
|---|---|---|---|
| Previous Owner | $130,475 | Purchase Money Mortgage |
Property History
| Date | Event | Price | Change | Sq Ft Price |
|---|---|---|---|---|
| 06/26/2025 06/26/25 | Pending | -- | -- | -- |
| 06/18/2025 06/18/25 | Price Changed | $299,999 | -3.2% | $178 / Sq Ft |
| 05/27/2025 05/27/25 | For Sale | $309,999 | +3.7% | $184 / Sq Ft |
| 10/16/2023 10/16/23 | Sold | $299,000 | +3.1% | $172 / Sq Ft |
| 08/16/2023 08/16/23 | Pending | -- | -- | -- |
| 08/16/2023 08/16/23 | For Sale | $289,900 | +73.6% | $166 / Sq Ft |
| 10/23/2015 10/23/15 | Sold | $167,000 | -4.6% | $99 / Sq Ft |
| 09/18/2015 09/18/15 | Pending | -- | -- | -- |
| 07/27/2015 07/27/15 | For Sale | $175,000 | -- | $104 / Sq Ft |
Tax History Compared to Growth
Tax History
| Year | Tax Paid | Tax Assessment Tax Assessment Total Assessment is a certain percentage of the fair market value that is determined by local assessors to be the total taxable value of land and additions on the property. | Land | Improvement |
|---|---|---|---|---|
| 2025 | $1,812 | $120,700 | $24,500 | $96,200 |
| 2024 | $5,811 | $120,700 | $24,500 | $96,200 |
| 2023 | $5,454 | $120,700 | $24,500 | $96,200 |
| 2022 | $5,364 | $120,700 | $24,500 | $96,200 |
| 2021 | $5,237 | $120,700 | $24,500 | $96,200 |
| 2020 | $5,237 | $120,700 | $24,500 | $96,200 |
| 2019 | $5,126 | $120,700 | $24,500 | $96,200 |
| 2018 | $5,035 | $120,700 | $24,500 | $96,200 |
| 2017 | $6,168 | $150,700 | $25,300 | $125,400 |
| 2016 | $1,827 | $150,700 | $25,300 | $125,400 |
| 2015 | $1,827 | $150,700 | $25,300 | $125,400 |
| 2014 | $1,827 | $150,700 | $25,300 | $125,400 |
Agents Affiliated with this Home
-

Seller's Agent in 2025
Taylor Ferretti
Keller Williams Platinum Realty - Wyomissing
(610) 763-6627
97 Total Sales
-

Seller's Agent in 2023
Kim Shannon
Iron Valley Real Estate of Berks
(610) 823-4147
1 in this area
32 Total Sales
-

Buyer's Agent in 2023
Lisa Tiger
Century 21 Gold
(610) 207-6186
2 in this area
293 Total Sales
-

Seller's Agent in 2015
Matt Wolf
RE/MAX of Reading
(610) 587-3844
3 in this area
459 Total Sales
-
J
Buyer's Agent in 2015
JEANNE WYSOCKI
RE/MAX of Reading
Map
Source: Bright MLS
MLS Number: 1002666838
APN: 66-5308-14-34-7898
- 909 Sofianos Ln
- 2309 High St
- 3005 Garfield Ave
- 3102 River Rd
- 413 Madison Ave
- 3225 Eisenbrown Rd
- 3225 Garfield Ave
- 3265B Garfield Ave
- 2008 Cullum Dr
- 641 Centre St
- 506 Centre St
- 3403 Stoudts Ferry Bridge Rd
- 3321 Willow Grove Ave
- 600 Beach St
- 801 Delta Ave
- 200 Columbia Ave
- 115 Park Ave
- 526 Florida Ave
- 735 Florida Ave
- 1804 Bernville Rd
