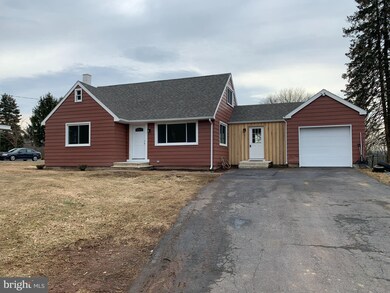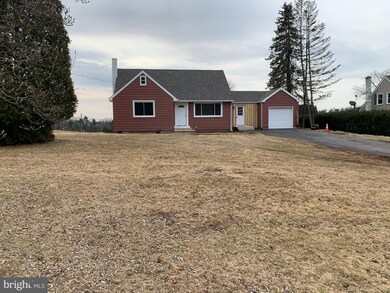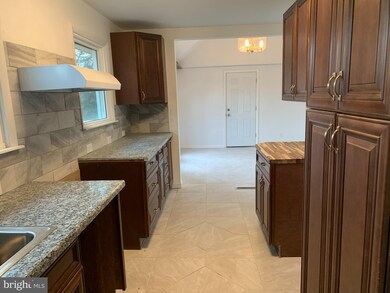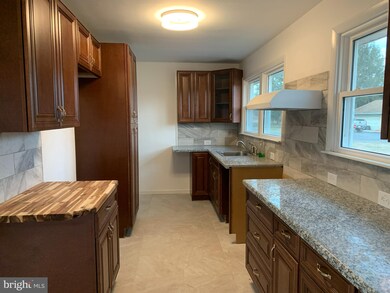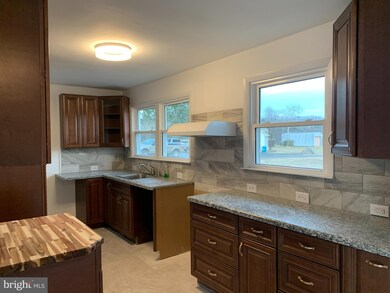
75 W 2nd Mountain Rd Pottsville, PA 17901
Highlights
- Cape Cod Architecture
- Galley Kitchen
- Living Room
- No HOA
- 1 Car Attached Garage
- Forced Air Heating System
About This Home
As of April 2022Completely redone & ready for new owners! You must see this Cape Cod in Blue Mountain schools-- 3 bedrooms 2 full baths. New roof, New windows, New Electric Panel, New Kitchen, New Baths, New deck, New doors, New Tile & Carpet, New Plumbing! Large flat yard (.65 acre) with GORGEOUS views in the back yard. 2 bedrooms & 1 full bath on the main floor. Primary bedroom on 1st floor has 2 closets. Tile in Kitchen, Dining Room & Baths. 2nd floor has a bedroom, full bedroom, cozy alcove for storage or play area & a large area for an office, playroom etc. Plenty of parking with 1 car attached garage & long driveway. Basement is large & unfinished. Schedule your showing today! Highest and best offers due to by Saturday 3/12 at 5pm.
Last Agent to Sell the Property
RE/MAX Five Star Realty License #RM425997 Listed on: 03/07/2022
Home Details
Home Type
- Single Family
Est. Annual Taxes
- $2,590
Year Built
- Built in 1954
Lot Details
- 0.65 Acre Lot
- Property is zoned R-2
Parking
- 1 Car Attached Garage
- 4 Driveway Spaces
- Front Facing Garage
Home Design
- Cape Cod Architecture
- Block Foundation
- Shingle Roof
- Aluminum Siding
Interior Spaces
- 1,584 Sq Ft Home
- Property has 1.5 Levels
- Living Room
- Dining Room
- Carpet
- Galley Kitchen
Bedrooms and Bathrooms
Unfinished Basement
- Basement Fills Entire Space Under The House
- Exterior Basement Entry
- Laundry in Basement
Utilities
- Forced Air Heating System
- Heating System Uses Oil
- 100 Amp Service
- Well
- Oil Water Heater
- On Site Septic
Community Details
- No Home Owners Association
Listing and Financial Details
- Tax Lot 0065
- Assessor Parcel Number 18-06-0065
Ownership History
Purchase Details
Home Financials for this Owner
Home Financials are based on the most recent Mortgage that was taken out on this home.Similar Homes in Pottsville, PA
Home Values in the Area
Average Home Value in this Area
Purchase History
| Date | Type | Sale Price | Title Company |
|---|---|---|---|
| Deed | $116,000 | Penn National Abstract Svcs |
Property History
| Date | Event | Price | Change | Sq Ft Price |
|---|---|---|---|---|
| 04/13/2022 04/13/22 | Sold | $235,000 | +4.7% | $148 / Sq Ft |
| 03/11/2022 03/11/22 | Pending | -- | -- | -- |
| 03/07/2022 03/07/22 | For Sale | $224,500 | +93.5% | $142 / Sq Ft |
| 07/02/2021 07/02/21 | Sold | $116,000 | 0.0% | $73 / Sq Ft |
| 05/26/2021 05/26/21 | Pending | -- | -- | -- |
| 05/23/2021 05/23/21 | For Sale | $116,000 | -- | $73 / Sq Ft |
Tax History Compared to Growth
Tax History
| Year | Tax Paid | Tax Assessment Tax Assessment Total Assessment is a certain percentage of the fair market value that is determined by local assessors to be the total taxable value of land and additions on the property. | Land | Improvement |
|---|---|---|---|---|
| 2025 | $2,754 | $39,655 | $10,000 | $29,655 |
| 2024 | $2,566 | $39,655 | $10,000 | $29,655 |
| 2023 | $2,566 | $39,655 | $10,000 | $29,655 |
| 2022 | $2,566 | $39,655 | $10,000 | $29,655 |
| 2021 | $2,528 | $39,655 | $10,000 | $29,655 |
| 2020 | $2,454 | $39,655 | $10,000 | $29,655 |
| 2018 | $2,369 | $39,655 | $10,000 | $29,655 |
| 2017 | $2,329 | $39,655 | $10,000 | $29,655 |
| 2015 | -- | $39,655 | $10,000 | $29,655 |
| 2011 | -- | $39,655 | $0 | $0 |
Agents Affiliated with this Home
-
Amy Johnson

Seller's Agent in 2022
Amy Johnson
RE/MAX
(570) 573-8604
7 in this area
111 Total Sales
-
Patrick Ruddell

Buyer's Agent in 2022
Patrick Ruddell
Keller Williams Real Estate - Allentown
(484) 330-6619
1 in this area
139 Total Sales
-
Dawn Fisher
D
Seller's Agent in 2021
Dawn Fisher
Iron Valley Real Estate Keystone
(570) 527-2824
3 in this area
22 Total Sales
Map
Source: Bright MLS
MLS Number: PASK2004432
APN: 18-06-0065.000
- 0 Garfield Ave Unit PASK2019932
- 0 Lake St
- 984 E Main St
- 11 King Ln
- 0 Fifth St
- 9 Stanton St
- 10 Sammys Mobile Home Park
- 211 Lincoln Ave
- 26 Sammys Mobile Home Park
- 110 Paxson Ave
- 42 Dock St
- 418 E Union St
- 214 E Main St
- 0 Crestview Dr
- 95 N Greenview Rd
- 17 E Main St
- 212 E Market St
- 206 High St
- 120 E Market St
- 144 Pottsville St

