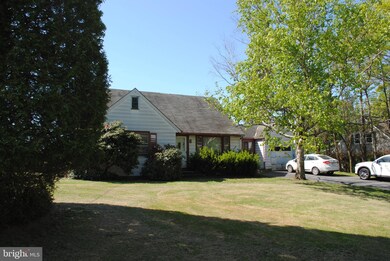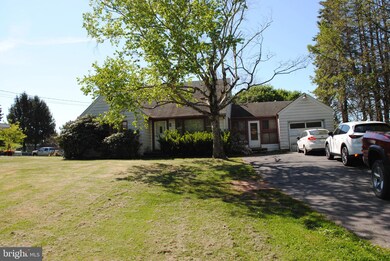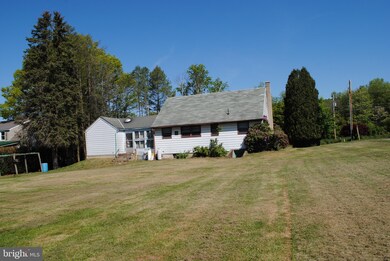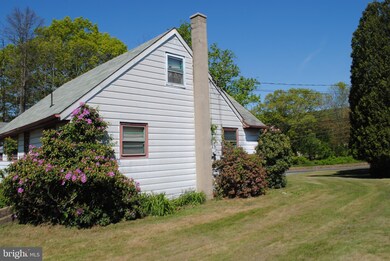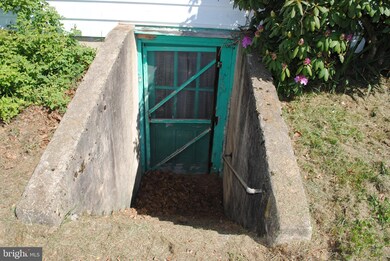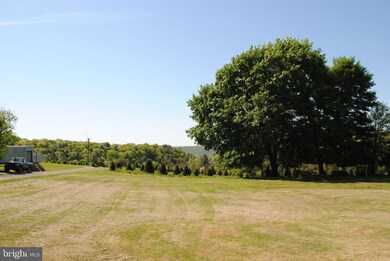
75 W 2nd Mountain Rd Pottsville, PA 17901
Highlights
- View of Trees or Woods
- Traditional Floor Plan
- Wood Flooring
- Cape Cod Architecture
- Backs to Trees or Woods
- Attic
About This Home
As of April 2022Welcome to this single rural home with mountain views sitting on just over a half-acre level lot in the Blue Mountain School District. This 2-bedroom, 1-bath Cape Cod features a mudroom with entrance to front yard, backyard, and garage. The walk-up attic has the possibility to be a third bedroom. This home has good bones but will require a total renovation.
Last Agent to Sell the Property
Iron Valley Real Estate Keystone License #RS339931 Listed on: 05/23/2021

Home Details
Home Type
- Single Family
Est. Annual Taxes
- $2,528
Year Built
- Built in 1954
Lot Details
- 0.65 Acre Lot
- Rural Setting
- Level Lot
- Backs to Trees or Woods
- Back, Front, and Side Yard
- Property is in below average condition
Parking
- 1 Car Direct Access Garage
- 4 Driveway Spaces
- Front Facing Garage
Property Views
- Woods
- Mountain
Home Design
- Cape Cod Architecture
- Asphalt Roof
- Aluminum Siding
Interior Spaces
- 1,600 Sq Ft Home
- Property has 2 Levels
- Traditional Floor Plan
- Mud Room
- Living Room
- Laundry Room
- Attic
Kitchen
- Eat-In Galley Kitchen
- Electric Oven or Range
Flooring
- Wood
- Carpet
- Laminate
- Concrete
Bedrooms and Bathrooms
- 2 Main Level Bedrooms
- 1 Full Bathroom
Basement
- Basement Fills Entire Space Under The House
- Connecting Stairway
- Interior and Exterior Basement Entry
- Laundry in Basement
Utilities
- Forced Air Heating System
- Heating System Uses Oil
- Well
- Oil Water Heater
- On Site Septic
Community Details
- No Home Owners Association
Listing and Financial Details
- Tax Lot 0065
- Assessor Parcel Number 18-06-0065
Ownership History
Purchase Details
Home Financials for this Owner
Home Financials are based on the most recent Mortgage that was taken out on this home.Similar Homes in Pottsville, PA
Home Values in the Area
Average Home Value in this Area
Purchase History
| Date | Type | Sale Price | Title Company |
|---|---|---|---|
| Deed | $116,000 | Penn National Abstract Svcs |
Property History
| Date | Event | Price | Change | Sq Ft Price |
|---|---|---|---|---|
| 04/13/2022 04/13/22 | Sold | $235,000 | +4.7% | $148 / Sq Ft |
| 03/11/2022 03/11/22 | Pending | -- | -- | -- |
| 03/07/2022 03/07/22 | For Sale | $224,500 | +93.5% | $142 / Sq Ft |
| 07/02/2021 07/02/21 | Sold | $116,000 | 0.0% | $73 / Sq Ft |
| 05/26/2021 05/26/21 | Pending | -- | -- | -- |
| 05/23/2021 05/23/21 | For Sale | $116,000 | -- | $73 / Sq Ft |
Tax History Compared to Growth
Tax History
| Year | Tax Paid | Tax Assessment Tax Assessment Total Assessment is a certain percentage of the fair market value that is determined by local assessors to be the total taxable value of land and additions on the property. | Land | Improvement |
|---|---|---|---|---|
| 2025 | $2,754 | $39,655 | $10,000 | $29,655 |
| 2024 | $2,566 | $39,655 | $10,000 | $29,655 |
| 2023 | $2,566 | $39,655 | $10,000 | $29,655 |
| 2022 | $2,566 | $39,655 | $10,000 | $29,655 |
| 2021 | $2,528 | $39,655 | $10,000 | $29,655 |
| 2020 | $2,454 | $39,655 | $10,000 | $29,655 |
| 2018 | $2,369 | $39,655 | $10,000 | $29,655 |
| 2017 | $2,329 | $39,655 | $10,000 | $29,655 |
| 2015 | -- | $39,655 | $10,000 | $29,655 |
| 2011 | -- | $39,655 | $0 | $0 |
Agents Affiliated with this Home
-
Amy Johnson

Seller's Agent in 2022
Amy Johnson
RE/MAX
(570) 573-8604
7 in this area
111 Total Sales
-
Patrick Ruddell

Buyer's Agent in 2022
Patrick Ruddell
Keller Williams Real Estate - Allentown
(484) 330-6619
1 in this area
139 Total Sales
-
Dawn Fisher
D
Seller's Agent in 2021
Dawn Fisher
Iron Valley Real Estate Keystone
(570) 527-2824
3 in this area
22 Total Sales
Map
Source: Bright MLS
MLS Number: PASK135350
APN: 18-06-0065.000
- 0 Garfield Ave Unit PASK2019932
- 0 Lake St
- 984 E Main St
- 11 King Ln
- 0 Fifth St
- 9 Stanton St
- 10 Sammys Mobile Home Park
- 211 Lincoln Ave
- 26 Sammys Mobile Home Park
- 110 Paxson Ave
- 42 Dock St
- 418 E Union St
- 214 E Main St
- 0 Crestview Dr
- 95 N Greenview Rd
- 17 E Main St
- 206 High St
- 120 E Market St
- 144 Pottsville St
- 418 High St

