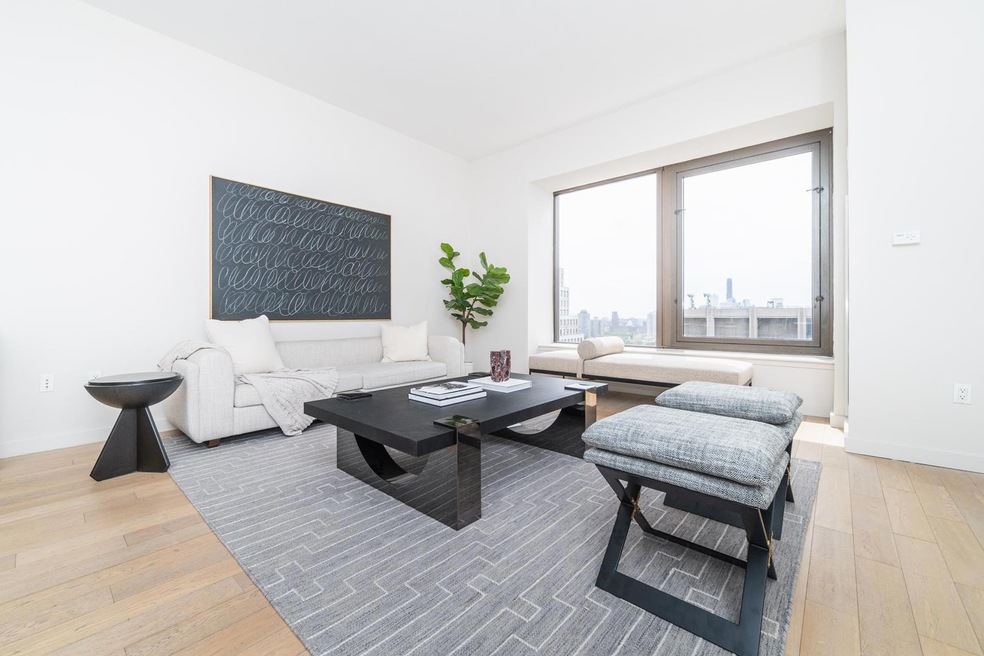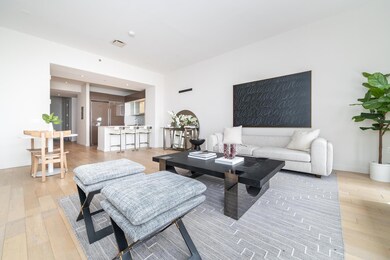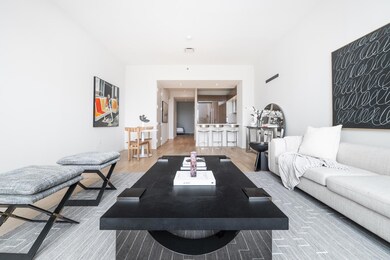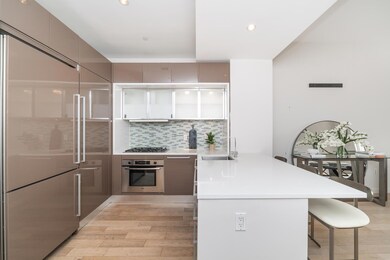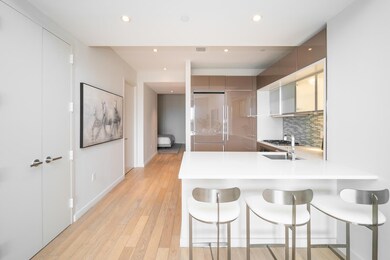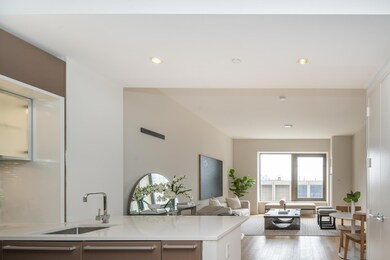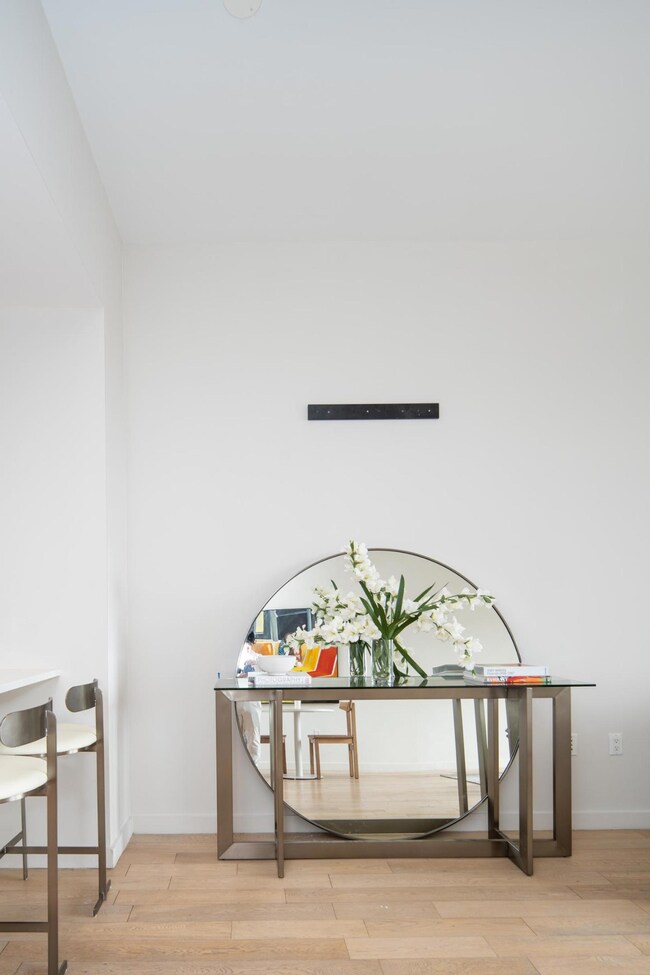
Estimated payment $8,377/month
Highlights
- Rooftop Deck
- 2-minute walk to Wall Street (2,3 Line)
- Garage
- P.S. 343 The Peck Slip School Rated A
- Central Air
- 1-minute walk to Queen Elizabeth II Garden
About This Home
SUMMER SALES PROMOTION! Ask about Sponsor concessions, common charge credits** available to contracts signed by labor day.
Platinum Properties is proud to present residence 31R at 75 Wall Street. This massive, 927 square foot Studio + Home Office is the dream Financial District loft complete with the perfect combination of views, natural sunlight, and top-of-the-line finishes.
The home office, which can also serve as a bedroom, is situated away from the living and dining areas providing a complete sense of privacy. The kitchen is truly a chef’s dream space, perfect for entertaining. Another rare offering is a powder room that guests can utilize, while owners can have privacy in the four-piece full-bathroom.
This apartment boasts a range of enticing features that cater to modern living. Inside, you'll find the convenience of a Washer and Dryer In-Unit, complemented by the elegance of Caesarstone Countertops in the Kitchen and Boffi Lacquered Kitchen Cabinets. The culinary space is equipped with top-of-the-line appliances from renowned brands including Sub-Zero, Liebherr, Bosch, Miele, Electrolux, and Sharp. Adding a touch of luxury, the bathroom is adorned with Botticino Marble Flooring, while the living areas are enhanced by the charm of Wide-Plank Cerused Oak Flooring.
Moreover, the building presents a host of amenities designed to elevate your lifestyle. A 24-Hour Doorman ensures security and assistance round the clock. Fitness enthusiasts will appreciate the 24-Hour Gym, complete with Peloton Bikes. For relaxation and socializing, the 360-Degree Terrace beckons with a comfortable lounge atmosphere. Additionally, a Club Lounge featuring Billiards offers a space to unwind and socialize. Families with children will find a dedicated Children's Playroom, and the building is also welcoming to pets, making it truly inclusive and accommodating.
Building History:
75 Wall Street defines world-class luxury with an abundance of amenities, creating a full-service lifestyle for residents. Designed by award-winning Rockwell Group, the 42-story tower, located at Wall and Water streets, features a collection of 346 luxury residences. The luxury condominiums offer dramatic 360-degree views of downtown Manhattan from the upper 24 floors. There’s something for everyone at 75 Wall Street.
Neighborhood Information:
From luxury shopping at Brookfield Place with prominent brands such as Gucci, Louis Vuitton, Bottega Veneta, to the Westfield World Trade Center, you’ll be near it all. With convenient access to multiple subway lines and The Fulton Center, getting around NYC will be seamless. Living near major food markets and dining destinations like Eataly, Nobu, and The Fulton by Jean-Georges will allow one to rediscover lower Manhattan. The South Street Seaport is a short distance away with its many shops and eateries situated on the East River with stunning views of Brooklyn and Manhattan’s historic bridges.
Disclaimer: Please note that images are of a similar line apartment on a higher floor. Dimensions are approximate and subject to normal construction variances and tolerances. Plans and dimensions may contain minor variations from floor to floor. Equal housing opportunity. The sponsor reserves the right to make changes in accordance with the terms of the Offering Plan. The complete Offering Terms are in the Offering Plan available from the sponsor.
Property Details
Home Type
- Condominium
Est. Annual Taxes
- $19,884
Year Built
- Built in 1987
HOA Fees
- $1,112 Monthly HOA Fees
Parking
- Garage
Home Design
- 927 Sq Ft Home
Laundry
- Laundry in unit
- Dryer
- Washer
Additional Features
- East Facing Home
- Central Air
Listing and Financial Details
- Legal Lot and Block 7501 / 31
Community Details
Overview
- High-Rise Condominium
- Financial District Subdivision
- 38-Story Property
Amenities
- Rooftop Deck
- Courtyard
- Laundry Facilities
Map
About This Building
Home Values in the Area
Average Home Value in this Area
Tax History
| Year | Tax Paid | Tax Assessment Tax Assessment Total Assessment is a certain percentage of the fair market value that is determined by local assessors to be the total taxable value of land and additions on the property. | Land | Improvement |
|---|---|---|---|---|
| 2024 | $20,888 | $167,074 | $29,559 | $137,517 |
| 2023 | $20,402 | $166,320 | $29,558 | $136,762 |
| 2022 | $19,832 | $173,200 | $29,557 | $143,643 |
| 2021 | $20,183 | $164,528 | $29,557 | $134,971 |
| 2020 | $16,470 | $182,152 | $29,557 | $152,595 |
| 2019 | $11,955 | $178,057 | $29,557 | $148,500 |
| 2018 | $14,799 | $175,608 | $29,556 | $146,052 |
| 2017 | $11,993 | $167,883 | $29,557 | $138,326 |
| 2016 | $9,513 | $145,825 | $29,557 | $116,268 |
| 2015 | $523 | $123,382 | $29,557 | $93,825 |
| 2014 | $523 | $122,513 | $29,557 | $92,956 |
Property History
| Date | Event | Price | Change | Sq Ft Price |
|---|---|---|---|---|
| 06/24/2024 06/24/24 | Pending | -- | -- | -- |
| 06/05/2024 06/05/24 | For Sale | $999,000 | 0.0% | $1,078 / Sq Ft |
| 03/26/2021 03/26/21 | Rented | -- | -- | -- |
| 11/12/2020 11/12/20 | For Rent | $3,146 | -- | -- |
Purchase History
| Date | Type | Sale Price | Title Company |
|---|---|---|---|
| Deed | $940,000 | -- |
Mortgage History
| Date | Status | Loan Amount | Loan Type |
|---|---|---|---|
| Open | $500,000 | Purchase Money Mortgage | |
| Closed | $500,000 | Unknown |
Similar Homes in the area
Source: Real Estate Board of New York (REBNY)
MLS Number: RLS10975715
APN: 0031-1238
- 75 Wall St Unit 27F
- 75 Wall St Unit 21NO
- 75 Wall St Unit 34C
- 75 Wall St Unit 25K
- 75 Wall St Unit 26J
- 75 Wall St Unit 36F
- 75 Wall St Unit 18FG
- 75 Wall St Unit PHD2
- 75 Wall St Unit PHL3
- 75 Wall St Unit 27J
- 75 Wall St Unit 24G
- 75 Wall St Unit 38J
- 75 Wall St Unit 25Q
- 75 Wall St Unit 28Q
- 75 Wall St Unit 27N
- 75 Wall St Unit 24M
- 75 Wall St Unit 29L
- 75 Wall St Unit 34J
- 75 Wall St Unit 31J
- 75 Wall St Unit 26M
